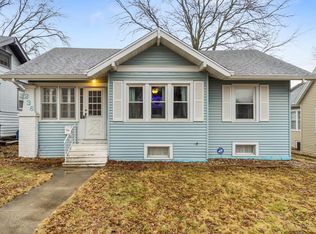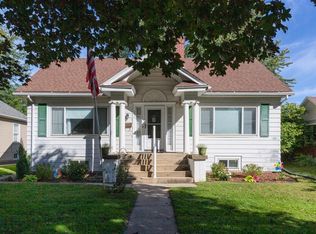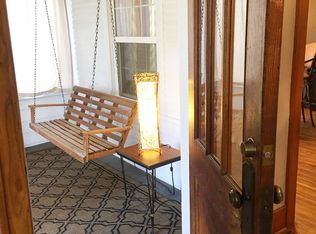Sold for $170,100 on 10/25/24
$170,100
232 Arden St, Waterloo, IA 50701
2beds
1,437sqft
Single Family Residence
Built in 1925
6,534 Square Feet Lot
$172,400 Zestimate®
$118/sqft
$791 Estimated rent
Home value
$172,400
$162,000 - $184,000
$791/mo
Zestimate® history
Loading...
Owner options
Explore your selling options
What's special
Oh my goodness!! You will love this tastefully decorated two-bedroom, 1 bath home in a peaceful neighborhood. Upon entering the front door, you will be greeted by a large living room with arched doorway, large windows, crown moulding and a newly white-washed wood burning fireplace. Nearby is a generously sized dining room with new flooring, paint, light fixtures and an abundance of natural sunlight. The kitchen is completely renovated with newly painted 42-inch upper cabinets, new tile backsplash, counter tops, paint, lights, flooring, car siding ceiling and stainless-steel appliances. Both main floor bedrooms are nice sized with good closet space and can easily accommodate your oversized bedroom furniture. A full bathroom is located between both bedrooms and has recently been completely remodeled with a modern touch. Downstairs has a third non-conforming bedroom with new carpet, paint and drywall on the ceiling. The basement floors and walls have a fresh coat of paint on them and offer plenty of storage and or potential for more finished living space. Outside you will love the updated landscaping with river rock and flowering plants around the house. The backyard showcases a massive concrete patio, which is sure to impress your family and friends. A detached 2-stall garage is also a nice bonus. Call today to see this cute, affordable and updated home.
Zillow last checked: 8 hours ago
Listing updated: October 27, 2024 at 04:03am
Listed by:
Travis Wiley 515-450-0820,
Wapsie Realty LLC
Bought with:
Chris Carter, S60381
EXP Realty, LLC
Source: Northeast Iowa Regional BOR,MLS#: 20244082
Facts & features
Interior
Bedrooms & bathrooms
- Bedrooms: 2
- Bathrooms: 1
- Full bathrooms: 1
Other
- Level: Upper
Other
- Level: Main
Other
- Level: Lower
Dining room
- Level: Main
Kitchen
- Level: Main
Living room
- Level: Main
Heating
- Forced Air
Cooling
- Ceiling Fan(s), Central Air
Appliances
- Included: Appliances Negotiable, Microwave Built In, Free-Standing Range, Refrigerator
- Laundry: Lower Level
Features
- Ceiling-Specialty, Ceiling Fan(s)
- Basement: Partially Finished
- Has fireplace: Yes
- Fireplace features: One, Wood Burning
Interior area
- Total interior livable area: 1,437 sqft
- Finished area below ground: 400
Property
Parking
- Total spaces: 2
- Parking features: 2 Stall, Detached Garage
- Carport spaces: 2
Features
- Patio & porch: Patio
Lot
- Size: 6,534 sqft
- Dimensions: 47x140
- Features: Landscaped
Details
- Additional structures: Storage
- Parcel number: 891334226016
- Zoning: R-1
- Special conditions: Standard
Construction
Type & style
- Home type: SingleFamily
- Property subtype: Single Family Residence
Materials
- Vinyl Siding
- Roof: Asphalt
Condition
- Year built: 1925
Utilities & green energy
- Sewer: Public Sewer
- Water: Public
Community & neighborhood
Location
- Region: Waterloo
Other
Other facts
- Road surface type: Alley Paved, Paved
Price history
| Date | Event | Price |
|---|---|---|
| 10/25/2024 | Sold | $170,100+1.3%$118/sqft |
Source: | ||
| 9/14/2024 | Pending sale | $167,900$117/sqft |
Source: | ||
| 9/12/2024 | Listed for sale | $167,900+39.9%$117/sqft |
Source: | ||
| 11/1/2019 | Sold | $120,000-3.9%$84/sqft |
Source: | ||
| 9/25/2019 | Pending sale | $124,900$87/sqft |
Source: Amy Wienands Real Estate #20195040 | ||
Public tax history
| Year | Property taxes | Tax assessment |
|---|---|---|
| 2024 | $2,594 +12.5% | $129,790 |
| 2023 | $2,305 +2.7% | $129,790 +23.7% |
| 2022 | $2,244 +0.6% | $104,960 |
Find assessor info on the county website
Neighborhood: 50701
Nearby schools
GreatSchools rating
- 5/10Kingsley Elementary SchoolGrades: K-5Distance: 0.3 mi
- 6/10Hoover Middle SchoolGrades: 6-8Distance: 1.3 mi
- 3/10West High SchoolGrades: 9-12Distance: 1 mi
Schools provided by the listing agent
- Elementary: Kingsley Elementary
- Middle: Hoover Intermediate
- High: West High
Source: Northeast Iowa Regional BOR. This data may not be complete. We recommend contacting the local school district to confirm school assignments for this home.

Get pre-qualified for a loan
At Zillow Home Loans, we can pre-qualify you in as little as 5 minutes with no impact to your credit score.An equal housing lender. NMLS #10287.


