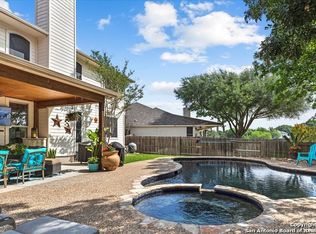Sold on 09/10/25
Price Unknown
232 Autumn Fall, Cibolo, TX 78108
4beds
3,051sqft
Single Family Residence
Built in 1995
0.38 Acres Lot
$521,000 Zestimate®
$--/sqft
$2,666 Estimated rent
Home value
$521,000
$490,000 - $557,000
$2,666/mo
Zestimate® history
Loading...
Owner options
Explore your selling options
What's special
Extensively updated, this single-story Scott Felder Home is set on a premier greenbelt lot in the sought-after community of Deer Creek. The interior features expansive, open-concept living spaces enhanced by fresh paint and upgraded lighting that complement the clean, modern design. The chef's kitchen is well-appointed with stainless steel appliances, a large granite island, and ample bar seating, all overlooking the serene backyard. The primary suite offers a spa-like bath and dual walk-in closets, while the additional bedrooms are generously proportioned to accommodate family or guests with ease. Elegant brick-laid tile flooring and a stacked brick fireplace add warmth and texture throughout. Outdoors, the covered patio opens to manicured landscaping, mature trees, and a sparkling pool, creating a private and tranquil setting ideal for entertaining or relaxing. Located within the top-rated Schertz-Cibolo-Universal City ISD, with convenient access to I-35, FM 78, and Loop 1604, this home offers a seamless blend of style, comfort, and location.
Zillow last checked: 8 hours ago
Listing updated: September 18, 2025 at 07:35am
Listed by:
Binkan Cinaroglu TREC #592614 (210) 241-4550,
Kuper Sotheby's Int'l Realty
Source: LERA MLS,MLS#: 1890198
Facts & features
Interior
Bedrooms & bathrooms
- Bedrooms: 4
- Bathrooms: 3
- Full bathrooms: 3
Primary bedroom
- Area: 270
- Dimensions: 18 x 15
Bedroom 2
- Area: 144
- Dimensions: 12 x 12
Bedroom 3
- Area: 168
- Dimensions: 14 x 12
Bedroom 4
- Area: 144
- Dimensions: 12 x 12
Primary bathroom
- Features: Shower Only, Separate Vanity
- Area: 180
- Dimensions: 12 x 15
Dining room
- Area: 156
- Dimensions: 12 x 13
Family room
- Area: 361
- Dimensions: 19 x 19
Kitchen
- Area: 168
- Dimensions: 14 x 12
Living room
- Area: 168
- Dimensions: 12 x 14
Heating
- Central, Electric
Cooling
- Central Air
Appliances
- Included: Microwave, Range, Disposal, Dishwasher, Electric Water Heater
- Laundry: Washer Hookup, Dryer Connection
Features
- Two Living Area, Liv/Din Combo, Eat-in Kitchen, Two Eating Areas, Kitchen Island, Breakfast Bar, Open Floorplan, High Speed Internet, Master Downstairs, Ceiling Fan(s), Chandelier
- Flooring: Ceramic Tile
- Windows: Window Coverings
- Has basement: No
- Number of fireplaces: 1
- Fireplace features: One, Family Room
Interior area
- Total interior livable area: 3,051 sqft
Property
Parking
- Total spaces: 2
- Parking features: Two Car Garage, Attached, Garage Door Opener
- Attached garage spaces: 2
Features
- Levels: One
- Stories: 1
- Patio & porch: Covered, Deck
- Exterior features: Rain Gutters
- Has private pool: Yes
- Pool features: In Ground
- Fencing: Privacy
Lot
- Size: 0.38 Acres
- Features: Greenbelt, Curbs, Sidewalks
- Residential vegetation: Mature Trees
Details
- Parcel number: 1G0745210303000000
Construction
Type & style
- Home type: SingleFamily
- Property subtype: Single Family Residence
Materials
- Brick, Siding
- Foundation: Slab
- Roof: Composition
Condition
- Pre-Owned
- New construction: No
- Year built: 1995
Details
- Builder name: Scott Felder Homes
Utilities & green energy
- Sewer: Sewer System
- Water: Water System
- Utilities for property: Cable Available
Community & neighborhood
Community
- Community features: Tennis Court(s), Playground, Sports Court
Location
- Region: Cibolo
- Subdivision: Deer Creek
HOA & financial
HOA
- Has HOA: Yes
- HOA fee: $198 annually
- Association name: DEER CREEK POA
Other
Other facts
- Listing terms: Conventional,FHA,VA Loan,Cash
- Road surface type: Paved
Price history
| Date | Event | Price |
|---|---|---|
| 9/10/2025 | Sold | -- |
Source: | ||
| 8/11/2025 | Pending sale | $545,000$179/sqft |
Source: Kuper Sotheby's International Realty #1890198 | ||
| 8/7/2025 | Contingent | $545,000$179/sqft |
Source: | ||
| 8/5/2025 | Listed for sale | $545,000$179/sqft |
Source: | ||
Public tax history
| Year | Property taxes | Tax assessment |
|---|---|---|
| 2025 | -- | $419,293 -10.5% |
| 2024 | $7,995 +13% | $468,591 +10% |
| 2023 | $7,074 -9.1% | $425,992 +10% |
Find assessor info on the county website
Neighborhood: 78108
Nearby schools
GreatSchools rating
- 5/10Watts Elementary SchoolGrades: PK-4Distance: 0.2 mi
- 6/10Ray D Corbett J High SchoolGrades: 7-8Distance: 3.6 mi
- 6/10Samuel Clemens High SchoolGrades: 9-12Distance: 1.1 mi
Schools provided by the listing agent
- Elementary: Watts
- Middle: Corbett
- High: Samuel Clemens
- District: Schertz-Cibolo-Universal City Isd
Source: LERA MLS. This data may not be complete. We recommend contacting the local school district to confirm school assignments for this home.
Get a cash offer in 3 minutes
Find out how much your home could sell for in as little as 3 minutes with a no-obligation cash offer.
Estimated market value
$521,000
Get a cash offer in 3 minutes
Find out how much your home could sell for in as little as 3 minutes with a no-obligation cash offer.
Estimated market value
$521,000
