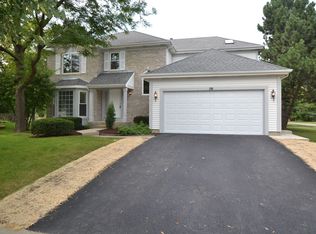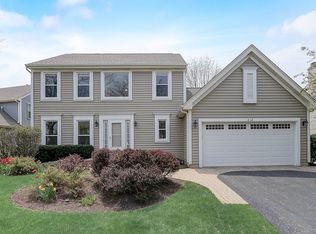Closed
$458,000
232 Bobolink Dr, Grayslake, IL 60030
4beds
3,122sqft
Single Family Residence
Built in 1992
0.25 Acres Lot
$462,600 Zestimate®
$147/sqft
$3,836 Estimated rent
Home value
$462,600
$416,000 - $513,000
$3,836/mo
Zestimate® history
Loading...
Owner options
Explore your selling options
What's special
Welcome to this beautiful two-story brick home in the desirable Hunter Ridge subdivision. Step inside to find gleaming hardwood floors throughout the main level. The spacious kitchen features a large island, walk-in pantry, and an eat-in area with access to the deck-perfect for everyday living and entertaining. The sunken family room boasts a stunning two-story gas fireplace, creating a cozy yet dramatic focal point. French doors lead to a main floor office, ideal for working from home. A formal dining room, relaxing living room, powder room, and convenient main floor laundry complete the main level. Upstairs, retreat to the luxurious master suite with French doors, a spa-like bath with a jetted tub, walk-in shower, and a large walk-in closet with custom organizers. Three generously sized bedrooms share a full hall bath with dual vanities. The finished basement offers exceptional additional living space, featuring a wet bar, rec room, second family room, bonus room, and abundant storage. Outside, enjoy the fully fenced backyard with a deck and a handy storage shed. A spacious 2-car garage completes this exceptional home.
Zillow last checked: 8 hours ago
Listing updated: September 24, 2025 at 01:01am
Listing courtesy of:
Patricia Smarto, ABR,CNC,E-PRO,GRI,SFR,SRES (847)338-3848,
Lakes Realty Group
Bought with:
Matthew Messel
Compass
Source: MRED as distributed by MLS GRID,MLS#: 12415546
Facts & features
Interior
Bedrooms & bathrooms
- Bedrooms: 4
- Bathrooms: 4
- Full bathrooms: 3
- 1/2 bathrooms: 1
Primary bedroom
- Features: Flooring (Carpet), Bathroom (Full, Double Sink, Whirlpool & Sep Shwr)
- Level: Second
- Area: 204 Square Feet
- Dimensions: 17X12
Bedroom 2
- Features: Flooring (Carpet)
- Level: Second
- Area: 120 Square Feet
- Dimensions: 12X10
Bedroom 3
- Features: Flooring (Carpet)
- Level: Second
- Area: 120 Square Feet
- Dimensions: 10X12
Bedroom 4
- Features: Flooring (Carpet)
- Level: Second
- Area: 130 Square Feet
- Dimensions: 13X10
Bonus room
- Features: Flooring (Carpet)
- Level: Basement
- Area: 110 Square Feet
- Dimensions: 10X11
Dining room
- Features: Flooring (Hardwood)
- Level: Main
- Area: 180 Square Feet
- Dimensions: 15X12
Family room
- Features: Flooring (Hardwood)
- Level: Main
- Area: 252 Square Feet
- Dimensions: 18X14
Other
- Features: Flooring (Ceramic Tile)
- Level: Basement
- Area: 325 Square Feet
- Dimensions: 25X13
Foyer
- Features: Flooring (Ceramic Tile)
- Level: Main
- Area: 48 Square Feet
- Dimensions: 8X6
Kitchen
- Features: Kitchen (Eating Area-Table Space, Island, Pantry-Walk-in), Flooring (Hardwood)
- Level: Main
- Area: 252 Square Feet
- Dimensions: 21X12
Laundry
- Features: Flooring (Ceramic Tile)
- Level: Main
- Area: 70 Square Feet
- Dimensions: 7X10
Living room
- Features: Flooring (Hardwood)
- Level: Main
- Area: 247 Square Feet
- Dimensions: 19X13
Office
- Features: Flooring (Hardwood)
- Level: Main
- Area: 144 Square Feet
- Dimensions: 12X12
Pantry
- Level: Main
- Area: 24 Square Feet
- Dimensions: 4X6
Recreation room
- Features: Flooring (Ceramic Tile)
- Level: Basement
- Area: 180 Square Feet
- Dimensions: 15X12
Storage
- Features: Flooring (Other)
- Level: Basement
- Area: 240 Square Feet
- Dimensions: 20X12
Walk in closet
- Features: Flooring (Carpet)
- Level: Second
- Area: 66 Square Feet
- Dimensions: 11X6
Heating
- Natural Gas, Forced Air
Cooling
- Central Air
Appliances
- Included: Range, Microwave, Dishwasher, Refrigerator, Washer, Dryer, Disposal
- Laundry: Main Level, Sink
Features
- Vaulted Ceiling(s), Wet Bar, Walk-In Closet(s)
- Flooring: Hardwood
- Windows: Screens
- Basement: Finished,Partial
- Number of fireplaces: 1
- Fireplace features: Gas Starter, Family Room
Interior area
- Total structure area: 4,339
- Total interior livable area: 3,122 sqft
Property
Parking
- Total spaces: 2
- Parking features: Asphalt, Garage Door Opener, On Site, Garage Owned, Attached, Garage
- Attached garage spaces: 2
- Has uncovered spaces: Yes
Accessibility
- Accessibility features: No Disability Access
Features
- Stories: 2
- Patio & porch: Deck
- Fencing: Fenced
Lot
- Size: 0.25 Acres
- Dimensions: 97X115X24X50X174
Details
- Parcel number: 06361020390000
- Special conditions: None
- Other equipment: Water-Softener Owned, Sump Pump, Backup Sump Pump;
Construction
Type & style
- Home type: SingleFamily
- Architectural style: Traditional
- Property subtype: Single Family Residence
Materials
- Vinyl Siding, Brick
- Roof: Asphalt
Condition
- New construction: No
- Year built: 1992
Utilities & green energy
- Sewer: Public Sewer
- Water: Public
Community & neighborhood
Security
- Security features: Carbon Monoxide Detector(s)
Community
- Community features: Park, Sidewalks, Street Paved
Location
- Region: Grayslake
- Subdivision: Hunters Ridge
HOA & financial
HOA
- Has HOA: Yes
- HOA fee: $200 annually
- Services included: Other
Other
Other facts
- Listing terms: Cash
- Ownership: Fee Simple w/ HO Assn.
Price history
| Date | Event | Price |
|---|---|---|
| 9/19/2025 | Sold | $458,000-3.6%$147/sqft |
Source: | ||
| 9/2/2025 | Pending sale | $475,000$152/sqft |
Source: | ||
| 8/16/2025 | Contingent | $475,000$152/sqft |
Source: | ||
| 7/31/2025 | Price change | $475,000-2.1%$152/sqft |
Source: | ||
| 7/26/2025 | Price change | $485,000-3%$155/sqft |
Source: | ||
Public tax history
| Year | Property taxes | Tax assessment |
|---|---|---|
| 2023 | $14,408 +9.9% | $146,952 +14.4% |
| 2022 | $13,106 +1.3% | $128,445 +10.3% |
| 2021 | $12,943 +0.2% | $116,428 +9.3% |
Find assessor info on the county website
Neighborhood: 60030
Nearby schools
GreatSchools rating
- 6/10Woodland Elementary SchoolGrades: 1-3Distance: 2.4 mi
- 4/10Woodland Middle SchoolGrades: 6-8Distance: 2.6 mi
- 9/10Grayslake Central High SchoolGrades: 9-12Distance: 1.6 mi
Schools provided by the listing agent
- District: 50
Source: MRED as distributed by MLS GRID. This data may not be complete. We recommend contacting the local school district to confirm school assignments for this home.

Get pre-qualified for a loan
At Zillow Home Loans, we can pre-qualify you in as little as 5 minutes with no impact to your credit score.An equal housing lender. NMLS #10287.
Sell for more on Zillow
Get a free Zillow Showcase℠ listing and you could sell for .
$462,600
2% more+ $9,252
With Zillow Showcase(estimated)
$471,852
