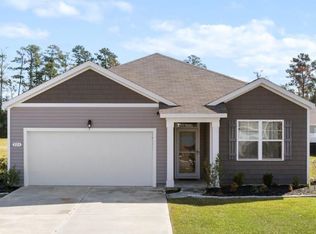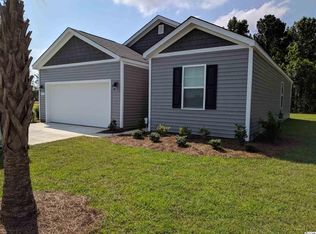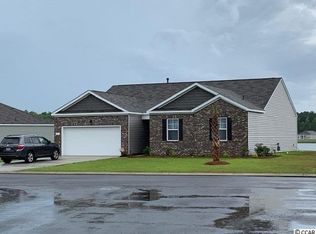Sold for $250,000 on 01/06/23
$250,000
232 Carmello Circle Reflections, Conway, SC 29526
4beds
1,774sqft
Single Family Residence
Built in 2019
0.34 Acres Lot
$296,100 Zestimate®
$141/sqft
$2,198 Estimated rent
Home value
$296,100
$281,000 - $311,000
$2,198/mo
Zestimate® history
Loading...
Owner options
Explore your selling options
What's special
Back on the market! Must see ranch built in 2019 on a third of an acre. Four bedrooms, two bath with granite countertops, gas stove, stainless steel appliances, open floor plan and a backyard ready for that fire pit or grilling area! Relax in the covered porch area behind the home. Primary bedroom in the back of the home with double sinks and a walk-in closet. Three additional bedrooms, separate laundry room and a 2-car garage. All of this and Reflections is a community with a pool overlooking the lake, clubhouse. fire pit and covered lounge area to kick back and enjoy the day. Close to fine dining, Historic Conway and if you want to go to the beach, it is a short 30-minute ride. Three County Parks close by as well. It doesn't get much better than this! Schedule your tour today!! Remember, when buying or selling a home, Relax We'll take it from here®
Zillow last checked: 8 hours ago
Listing updated: May 31, 2023 at 08:25am
Listed by:
Team Tole MainLine:843-237-9824,
CB Sea Coast Advantage PI
Bought with:
Kevin Nguyen, 119848
Century 21 Stopper &Associates
Source: CCAR,MLS#: 2219656
Facts & features
Interior
Bedrooms & bathrooms
- Bedrooms: 4
- Bathrooms: 2
- Full bathrooms: 2
Primary bedroom
- Features: Main Level Master, Walk-In Closet(s)
- Level: First
Primary bedroom
- Dimensions: 15x12
Bedroom 1
- Level: First
Bedroom 1
- Dimensions: 12x11
Bedroom 2
- Level: First
Bedroom 2
- Dimensions: 12x11
Bedroom 3
- Level: First
Bedroom 3
- Dimensions: 12x11
Primary bathroom
- Features: Dual Sinks, Separate Shower
Dining room
- Dimensions: 11x11
Kitchen
- Features: Breakfast Bar, Pantry, Stainless Steel Appliances, Solid Surface Counters
Kitchen
- Dimensions: 18x11
Living room
- Features: Ceiling Fan(s)
Living room
- Dimensions: 16x15
Other
- Features: Bedroom on Main Level, Entrance Foyer
Other
- Features: Bedroom on Main Level, Entrance Foyer
Heating
- Central, Electric, Gas
Cooling
- Central Air
Appliances
- Included: Dishwasher, Disposal, Microwave, Range, Refrigerator
- Laundry: Washer Hookup
Features
- Window Treatments, Breakfast Bar, Bedroom on Main Level, Entrance Foyer, Stainless Steel Appliances, Solid Surface Counters
- Flooring: Carpet, Vinyl
Interior area
- Total structure area: 2,296
- Total interior livable area: 1,774 sqft
Property
Parking
- Total spaces: 4
- Parking features: Attached, Garage, Two Car Garage, Garage Door Opener
- Attached garage spaces: 2
Features
- Levels: One
- Stories: 1
- Patio & porch: Rear Porch
- Exterior features: Porch
- Pool features: Community, Outdoor Pool
Lot
- Size: 0.34 Acres
- Dimensions: 92 x 160 x 92 x 162
- Features: Outside City Limits, Rectangular, Rectangular Lot
Details
- Additional parcels included: ,
- Parcel number: 36503010015
- Zoning: RES
- Special conditions: None
Construction
Type & style
- Home type: SingleFamily
- Architectural style: Traditional
- Property subtype: Single Family Residence
Materials
- Brick Veneer, Vinyl Siding
- Foundation: Slab
Condition
- Resale
- Year built: 2019
Details
- Builder model: Cali A
- Builder name: DR Horton Inc
Utilities & green energy
- Water: Public
- Utilities for property: Cable Available, Electricity Available, Phone Available, Sewer Available, Underground Utilities, Water Available
Community & neighborhood
Security
- Security features: Security System, Smoke Detector(s)
Community
- Community features: Clubhouse, Golf Carts OK, Recreation Area, Long Term Rental Allowed, Pool
Location
- Region: Conway
- Subdivision: Reflections
HOA & financial
HOA
- Has HOA: Yes
- HOA fee: $85 monthly
- Amenities included: Clubhouse, Owner Allowed Golf Cart, Owner Allowed Motorcycle, Pet Restrictions
- Services included: Association Management, Common Areas, Legal/Accounting, Pool(s), Trash
Other
Other facts
- Listing terms: Cash,Conventional
Price history
| Date | Event | Price |
|---|---|---|
| 1/6/2023 | Sold | $250,000-16.4%$141/sqft |
Source: | ||
| 12/6/2022 | Pending sale | $299,000$169/sqft |
Source: | ||
| 11/30/2022 | Price change | $299,000-4.5%$169/sqft |
Source: | ||
| 11/25/2022 | Price change | $313,000-0.3%$176/sqft |
Source: | ||
| 11/18/2022 | Price change | $314,000-0.3%$177/sqft |
Source: | ||
Public tax history
Tax history is unavailable.
Neighborhood: 29526
Nearby schools
GreatSchools rating
- 4/10Waccamaw Elementary SchoolGrades: PK-5Distance: 3.9 mi
- 7/10Black Water Middle SchoolGrades: 6-8Distance: 1.9 mi
- 7/10Carolina Forest High SchoolGrades: 9-12Distance: 3.7 mi
Schools provided by the listing agent
- Elementary: Waccamaw Elementary School
- Middle: Black Water Middle School
- High: Carolina Forest High School
Source: CCAR. This data may not be complete. We recommend contacting the local school district to confirm school assignments for this home.

Get pre-qualified for a loan
At Zillow Home Loans, we can pre-qualify you in as little as 5 minutes with no impact to your credit score.An equal housing lender. NMLS #10287.
Sell for more on Zillow
Get a free Zillow Showcase℠ listing and you could sell for .
$296,100
2% more+ $5,922
With Zillow Showcase(estimated)
$302,022

