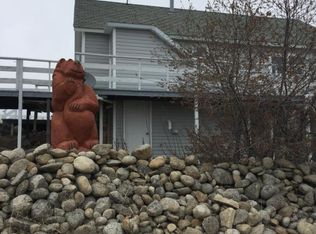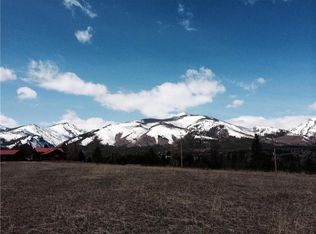Closed
Price Unknown
232 Chads Rd, Hamilton, MT 59840
3beds
2,406sqft
Single Family Residence
Built in 2003
5 Acres Lot
$846,100 Zestimate®
$--/sqft
$2,315 Estimated rent
Home value
$846,100
$795,000 - $905,000
$2,315/mo
Zestimate® history
Loading...
Owner options
Explore your selling options
What's special
Welcome home!! Unbelievable views surround you in open space on 5 acres. 342 sq ft covered front deck has a peaceful feel as you enjoy the NW mountain views across the front yard landscaped with underground sprinklers. Beyond formal tiled entryway are hand sawn wood floors and chiseled detail wood walls. An inviting 2,406 sq ft main floor living space has an open concept floor plan which is wonderful for entertaining or having a quiet place to relax and soak in the mountain views. Vaulted wood ceiling in living room has recessed lighting, round wooden beams and leads your eye to the rock floor-to-ceiling fireplace with propane gas insert….Perfect for those cozy winter nights in. Dining room Pella door leads to 505 sq ft composition decking on the south side of the home welcoming outdoor BBQ festivities. Large kitchen offers a dishwasher, electric smooth top stove with oven, refrigerator and plenty of countertop prepping space on the 2 islands. Primary bedroom is located on the west side of the house for complete privacy from guests. Enjoy your spacious bedroom, walk-in closet, private full bath (separate bathtub and stand up shower) with dual sink vanity plus extension and private access to the back deck. 2 additional bedrooms are conveniently placed for ease of access to the living room, kitchen or guest bathroom areas. Laundry room provides deep sink, cabinets, hallway entry bench with coat rack while leading to the attached finished and insulated 2 car garage (3 steps down). Washer, dryer, freezer and generator included with sale are currently stored in garage. Washer/Dryer in Laundry room are excluded. Irrigation ditch runs through property. Property can only be sprinkler irrigation and cannot be flood irrigated due to County restriction. Buried propane tank. NorthWestern Energy provides electric service to property. This property is extra special as it hosts Kresston Heights Cemetery location. The Bitterroot Genealogical Society describes location as, “On the old Kress place on Bowman Road just out of Hamilton.” Your piece of heaven awaits you in Hamilton, Montana. Tenant currently occupies property and works from home, so please do not drive in without prior approval. Call JoyceAnne R. Jodsaas 406-239-5726 or your real estate professional for an advanced showing appointment.
Zillow last checked: 8 hours ago
Listing updated: July 28, 2023 at 04:47pm
Listed by:
JoyceAnne R. Jodsaas 406-239-5726,
Eickert Realty, LLC
Bought with:
Claire Kemp, RRE-RBS-LIC-65714
Berkshire Hathaway HomeServices - Hamilton
Naomi Gary, RRE-BRO-LIC-15207
Berkshire Hathaway HomeServices - Hamilton
Source: MRMLS,MLS#: 30007228
Facts & features
Interior
Bedrooms & bathrooms
- Bedrooms: 3
- Bathrooms: 2
- Full bathrooms: 2
Primary bedroom
- Level: Main
Bedroom 1
- Level: Main
Bedroom 2
- Level: Main
Primary bathroom
- Level: Main
Bathroom 1
- Level: Main
Kitchen
- Level: Main
Laundry
- Level: Main
Living room
- Level: Main
Heating
- Forced Air, Gas, Propane
Cooling
- Central Air
Appliances
- Included: Dryer, Dishwasher, Electric Oven, Electric Range, FreeStandingElectric Oven, FreeStandingElectric Range, Free-Standing Range, Free-Standing Refrigerator, Free-Standing Freezer, Freezer, Microwave, Oven, Range, Refrigerator, Washer
- Laundry: Washer Hookup, Inside
Features
- Breakfast Bar, Ceiling Fan(s), Central Vacuum, Entrance Foyer, Kitchen Island, Open Floorplan, Pantry, Recessed Lighting, See Remarks, Vaulted Ceiling(s), Walk-In Closet(s), Wood Product Walls
- Flooring: Carpet, Combination, Wood
- Windows: Window Coverings
- Basement: Crawl Space
- Number of fireplaces: 1
- Fireplace features: Insert, Living Room, Masonry, Propane, See Remarks
Interior area
- Total interior livable area: 2,406 sqft
- Finished area below ground: 0
Property
Parking
- Total spaces: 2
- Parking features: Attached, Concrete, Driveway, Garage Faces Front, Garage, Garage Door Opener, Inside Entrance, Parking Pad, Private, Side By Side
- Attached garage spaces: 2
Accessibility
- Accessibility features: None
Features
- Levels: One
- Stories: 1
- Patio & porch: Rear Porch, Covered, Deck, Front Porch
- Exterior features: Private Yard, Rain Gutters
- Pool features: None
- Fencing: None
- Has view: Yes
- View description: Meadow, Mountain(s), Residential, Valley
Lot
- Size: 5 Acres
- Features: Back Yard, Front Yard, Landscaped, Level, Meadow, Sprinklers In Ground, Views
Details
- Additional structures: None
- Parcel number: 13146714301410000
- Special conditions: Standard
- Other equipment: Generator
- Horses can be raised: Yes
Construction
Type & style
- Home type: SingleFamily
- Architectural style: Ranch
- Property subtype: Single Family Residence
Materials
- Hardboard, Drywall
- Foundation: Concrete Perimeter, Poured
- Roof: Composition
Condition
- New construction: No
- Year built: 2003
Utilities & green energy
- Sewer: Private Sewer, Septic Tank
- Water: Private, Well
- Utilities for property: Electricity Connected, Propane
Community & neighborhood
Security
- Security features: Carbon Monoxide Detector(s)
Location
- Region: Hamilton
- Subdivision: Deer Meadows
Other
Other facts
- Listing agreement: Exclusive Right To Sell
- Has irrigation water rights: Yes
- Listing terms: Cash,Conventional,FHA,VA Loan
- Road surface type: Gravel
Price history
| Date | Event | Price |
|---|---|---|
| 7/28/2023 | Sold | -- |
Source: | ||
| 6/11/2023 | Listed for sale | $773,000$321/sqft |
Source: | ||
Public tax history
| Year | Property taxes | Tax assessment |
|---|---|---|
| 2024 | $3,774 +36.7% | $663,100 +29.9% |
| 2023 | $2,761 +7.4% | $510,600 +28.3% |
| 2022 | $2,570 -1.5% | $398,000 |
Find assessor info on the county website
Neighborhood: 59840
Nearby schools
GreatSchools rating
- NAWashington SchoolGrades: PK-KDistance: 2.5 mi
- 4/10Hamilton Middle SchoolGrades: 5-8Distance: 2.7 mi
- 8/10Hamilton High SchoolGrades: 9-12Distance: 2.8 mi
Schools provided by the listing agent
- District: District No. 3
Source: MRMLS. This data may not be complete. We recommend contacting the local school district to confirm school assignments for this home.

