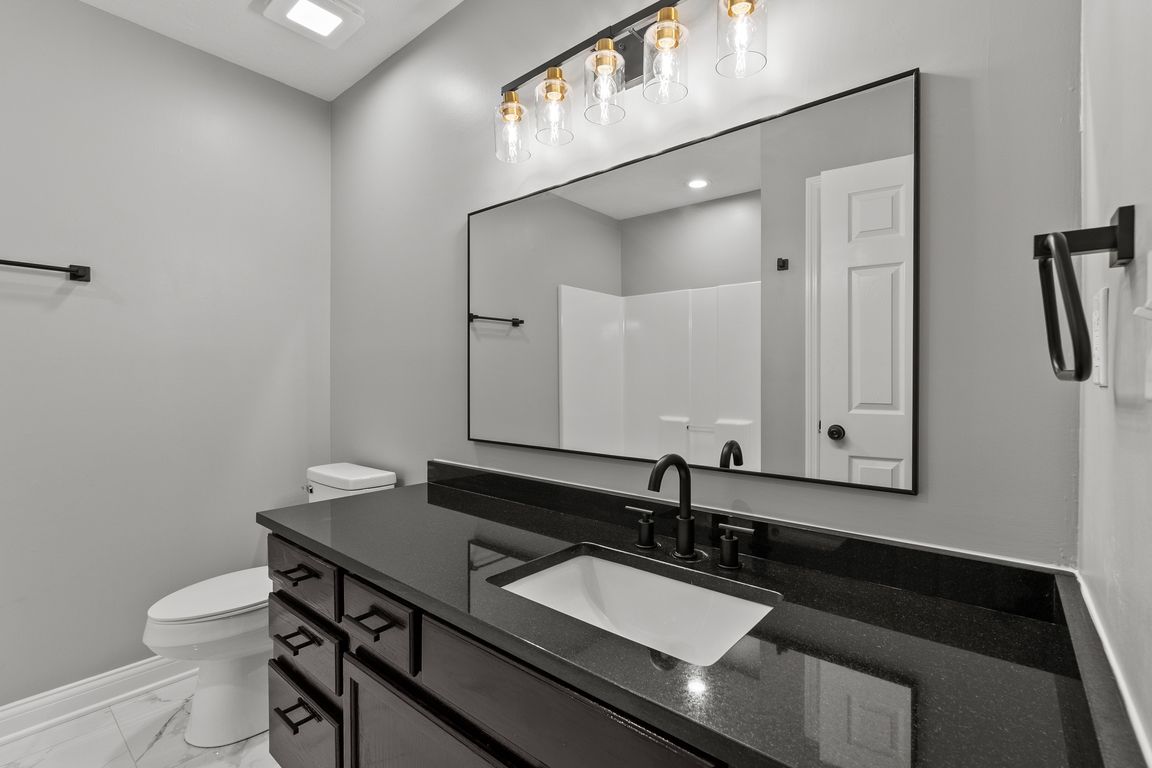Open: Sun 1pm-3pm

For sale
$310,000
4beds
1,383sqft
232 Chestnut Ln, Versailles, KY 40383
4beds
1,383sqft
Single family residence
Built in 1997
8,341 sqft
1 Garage space
$224 price/sqft
$85 annually HOA fee
What's special
New windowsPrivate retreatNew flooringCovered patioStunning kitchenVaulted ceilingsGranite countertops
This beautifully updated 4-bedroom, 2-bath residence perfectly blends modern comfort with everyday convenience. Step inside to discover all new windows that fill the home with natural light, new flooring throughout, and a stunning kitchen featuring granite countertops and stylish finishes. The vaulted ceilings create a bright, airy feel, while the spacious ...
- 18 hours |
- 183 |
- 8 |
Source: Imagine MLS,MLS#: 25505332
Travel times
Living Room
Kitchen
Primary Bedroom
Zillow last checked: 8 hours ago
Listing updated: November 04, 2025 at 11:41am
Listed by:
Jana Hooten 859-338-7519,
Rock N' Realty LLC
Source: Imagine MLS,MLS#: 25505332
Facts & features
Interior
Bedrooms & bathrooms
- Bedrooms: 4
- Bathrooms: 2
- Full bathrooms: 2
Primary bedroom
- Level: First
Bedroom 1
- Level: First
Bedroom 2
- Level: First
Bedroom 3
- Level: First
Primary bathroom
- Level: First
Bathroom 2
- Level: First
Kitchen
- Level: First
Living room
- Level: First
Heating
- Forced Air, Natural Gas
Cooling
- Electric
Appliances
- Included: Dishwasher, Refrigerator, Oven, Range
- Laundry: Electric Dryer Hookup, Main Level, Washer Hookup
Features
- Eat-in Kitchen, Walk-In Closet(s)
- Flooring: Carpet, Tile
- Windows: Insulated Windows
- Has basement: No
- Has fireplace: No
Interior area
- Total structure area: 1,383
- Total interior livable area: 1,383 sqft
- Finished area above ground: 1,383
- Finished area below ground: 0
Property
Parking
- Total spaces: 1
- Parking features: Attached Garage, Driveway, Off Street, Garage Faces Front
- Garage spaces: 1
- Has uncovered spaces: Yes
Features
- Levels: One
- Patio & porch: Patio, Rear Patio
- Fencing: Privacy,Wood
Lot
- Size: 8,341.74 Square Feet
Details
- Additional structures: Shed(s)
- Parcel number: 30402102400
Construction
Type & style
- Home type: SingleFamily
- Architectural style: Ranch
- Property subtype: Single Family Residence
Materials
- Brick Veneer, Vinyl Siding
- Foundation: Slab
- Roof: Dimensional Style,Shingle
Condition
- Year built: 1997
Utilities & green energy
- Sewer: Public Sewer
- Water: Public
- Utilities for property: Electricity Connected, Natural Gas Connected, Water Connected
Community & HOA
Community
- Subdivision: Lanes View
HOA
- Has HOA: Yes
- Amenities included: None
- Services included: Other
- HOA fee: $85 annually
Location
- Region: Versailles
Financial & listing details
- Price per square foot: $224/sqft
- Tax assessed value: $149,000
- Annual tax amount: $1,625
- Date on market: 11/4/2025