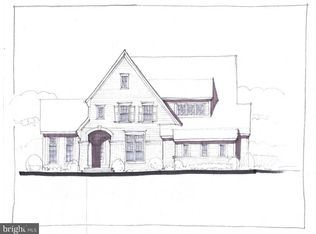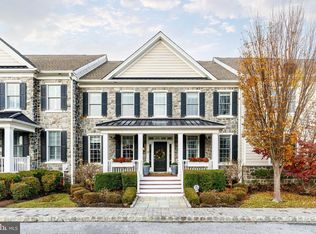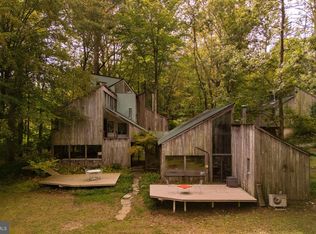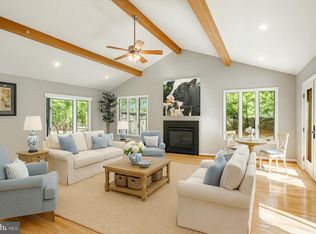This 5,775 SF single-user office building in Wayne, PA offers a versatile and professional workspace ideal for a variety of businesses. The interior features abundant natural light, modern finishes, and exposed brick that add character to the open layout. The first floor includes a full kitchen, garage (drive-in) and a large bullpen area. A floating staircase leads to the second floor, which includes an executive office with high ceilings, offering a prestigious and spacious environment. The second floor also features a full bath for convenience. This building is well-suited for businesses seeking a professional office space with flexibility and modern amenities. This property allows for the business-owner to live above the business on the second floor. Please call with any questions.
For sale
Price cut: $50K (11/13)
$1,499,000
232 Conestoga Rd, Wayne, PA 19087
0beds
5,700sqft
Est.:
Single Family Residence
Built in 1940
7,840.8 Square Feet Lot
$-- Zestimate®
$263/sqft
$-- HOA
What's special
Modern finishesFull kitchenAbundant natural lightLarge bullpen areaExecutive officeHigh ceilingsOpen layout
- 127 days |
- 994 |
- 26 |
Zillow last checked: 8 hours ago
Listing updated: December 10, 2025 at 06:40am
Listed by:
Colin Sweeney 610-945-7788,
Long & Foster Real Estate, Inc. (610) 225-7400,
Co-Listing Agent: Francis J Emig 610-225-7400,
Long & Foster Real Estate, Inc.
Source: Bright MLS,MLS#: PADE2098278
Tour with a local agent
Facts & features
Interior
Bedrooms & bathrooms
- Bedrooms: 0
- Bathrooms: 1
- Full bathrooms: 1
- Main level bathrooms: 1
Heating
- Forced Air, Zoned, Other
Cooling
- Central Air, Other
Appliances
- Included: Water Heater
Features
- Has basement: No
- Has fireplace: No
Interior area
- Total structure area: 5,700
- Total interior livable area: 5,700 sqft
- Finished area above ground: 5,700
Property
Parking
- Total spaces: 8
- Parking features: Garage Door Opener, Storage, Garage Faces Front, Inside Entrance, Parking Lot, Attached
- Attached garage spaces: 1
Accessibility
- Accessibility features: 2+ Access Exits
Features
- Levels: Two
- Stories: 2
- Pool features: None
Lot
- Size: 7,840.8 Square Feet
- Dimensions: 60.00 x 137.00
Details
- Additional structures: Above Grade
- Parcel number: 36060336400
- Zoning: C1
- Special conditions: Standard
Construction
Type & style
- Home type: SingleFamily
- Architectural style: Contemporary
- Property subtype: Single Family Residence
Materials
- Brick
- Foundation: Block, Brick/Mortar
Condition
- New construction: No
- Year built: 1940
- Major remodel year: 2002
Utilities & green energy
- Sewer: Public Sewer
- Water: Public
Community & HOA
Community
- Subdivision: None Available
HOA
- Has HOA: No
Location
- Region: Wayne
- Municipality: RADNOR TWP
Financial & listing details
- Price per square foot: $263/sqft
- Tax assessed value: $834,400
- Annual tax amount: $17,956
- Date on market: 8/19/2025
- Listing agreement: Exclusive Right To Sell
- Ownership: Fee Simple
Estimated market value
Not available
Estimated sales range
Not available
Not available
Price history
Price history
| Date | Event | Price |
|---|---|---|
| 11/13/2025 | Price change | $1,499,000-3.2%$263/sqft |
Source: | ||
| 8/19/2025 | Listed for sale | $1,549,000$272/sqft |
Source: | ||
Public tax history
Public tax history
Tax history is unavailable.BuyAbility℠ payment
Est. payment
$8,424/mo
Principal & interest
$5813
Property taxes
$2086
Home insurance
$525
Climate risks
Neighborhood: 19087
Nearby schools
GreatSchools rating
- 9/10Wayne El SchoolGrades: K-5Distance: 0.9 mi
- 8/10Radnor Middle SchoolGrades: 6-8Distance: 0.4 mi
- 9/10Radnor Senior High SchoolGrades: 9-12Distance: 1.8 mi
Schools provided by the listing agent
- District: Radnor Township
Source: Bright MLS. This data may not be complete. We recommend contacting the local school district to confirm school assignments for this home.
- Loading
- Loading




