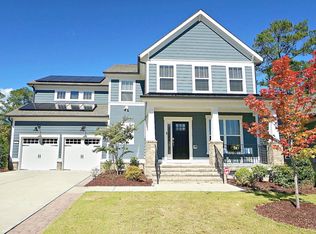Sold for $830,000 on 12/21/22
$830,000
232 Damsire Way, Cary, NC 27513
4beds
3,020sqft
Single Family Residence, Residential
Built in 2019
7,840.8 Square Feet Lot
$949,500 Zestimate®
$275/sqft
$3,401 Estimated rent
Home value
$949,500
$902,000 - $997,000
$3,401/mo
Zestimate® history
Loading...
Owner options
Explore your selling options
What's special
Stunning Plan w/ Open and Airy First Floor with Guest Suite and Full Bath! Built 2019 with Gourmet kitchen featuring white painted cabinets, Upgraded Granite, Designer Tile Backsplash, Gas Cooktop and Deluxe Appl. Package. Drop Zone /PLANNING CENTER for home organization. Cozy Family Rm. w/Gas Fireplace and Custom Built-Ins. Owner's suite full of upgrades w/ Spa Bath. Gorgeous wood floors, New Carpet and freshly Painted. 2nd floor BONUS ROOM for movie nights and LOFT Area great for 2nd Home Office! Nice size Secondary Bedrooms + Unfin. Walk In Attic Area on 2nd Floor for Storage. Private Homesite with Fenced Yard backing to Natural Buffer and Adjacent to Muirfield Park. Walk to Prestonwood Club and The Bradford Shops! Great location w/ Easy access to Hwy 55, 540, I-40, Davis Dr. and RTP. LIKE NEW! Move in for the Holidays!
Zillow last checked: 8 hours ago
Listing updated: October 27, 2025 at 07:47pm
Listed by:
Shanda Heller 919-369-3773,
RE/MAX United
Bought with:
Shanda Heller, 171707
RE/MAX United
Source: Doorify MLS,MLS#: 2479101
Facts & features
Interior
Bedrooms & bathrooms
- Bedrooms: 4
- Bathrooms: 3
- Full bathrooms: 3
Heating
- Forced Air, Natural Gas
Cooling
- Attic Fan, Central Air, Zoned
Appliances
- Included: Convection Oven, Cooktop, Dishwasher, Gas Cooktop, Gas Water Heater, Microwave, Plumbed For Ice Maker, Range Hood, Oven
- Laundry: Laundry Room, Upper Level
Features
- Bathtub Only, Bookcases, Ceiling Fan(s), Eat-in Kitchen, Entrance Foyer, Granite Counters, High Ceilings, In-Law Floorplan, Kitchen/Dining Room Combination, Nursery, Pantry, Separate Shower, Shower Only, Smart Light(s), Smooth Ceilings, Soaking Tub, Storage, Tray Ceiling(s), Walk-In Closet(s), Walk-In Shower, Water Closet
- Flooring: Carpet, Combination, Hardwood, Tile, Wood
- Windows: Blinds, Insulated Windows
- Basement: Crawl Space
- Number of fireplaces: 1
- Fireplace features: Family Room, Gas, Gas Log, Sealed Combustion
Interior area
- Total structure area: 3,020
- Total interior livable area: 3,020 sqft
- Finished area above ground: 3,020
- Finished area below ground: 0
Property
Parking
- Total spaces: 2
- Parking features: Attached, Concrete, Driveway, Garage
- Attached garage spaces: 2
Accessibility
- Accessibility features: Accessible Doors
Features
- Levels: Two
- Stories: 2
- Patio & porch: Covered, Deck, Porch, Screened
- Exterior features: Rain Gutters
- Has view: Yes
Lot
- Size: 7,840 sqft
- Features: Cul-De-Sac, Landscaped
Details
- Parcel number: 0744645526
Construction
Type & style
- Home type: SingleFamily
- Architectural style: Transitional
- Property subtype: Single Family Residence, Residential
Materials
- Fiber Cement, Radiant Barrier, Shake Siding, Stone
Condition
- New construction: No
- Year built: 2019
Utilities & green energy
- Sewer: Public Sewer
- Water: Public
Green energy
- Energy efficient items: Lighting, Thermostat
Community & neighborhood
Community
- Community features: Street Lights
Location
- Region: Cary
- Subdivision: Muirfield
HOA & financial
HOA
- Has HOA: Yes
- HOA fee: $415 quarterly
- Services included: Maintenance Grounds
Price history
| Date | Event | Price |
|---|---|---|
| 12/21/2022 | Sold | $830,000-5.1%$275/sqft |
Source: | ||
| 11/1/2022 | Pending sale | $874,900$290/sqft |
Source: | ||
| 11/1/2022 | Contingent | $874,900$290/sqft |
Source: | ||
| 10/23/2022 | Price change | $874,900-2.7%$290/sqft |
Source: | ||
| 10/14/2022 | Listed for sale | $899,000+49.1%$298/sqft |
Source: | ||
Public tax history
| Year | Property taxes | Tax assessment |
|---|---|---|
| 2025 | $7,628 +2.2% | $887,661 |
| 2024 | $7,463 +31.4% | $887,661 +57.1% |
| 2023 | $5,681 +3.9% | $564,963 |
Find assessor info on the county website
Neighborhood: Preston
Nearby schools
GreatSchools rating
- 9/10Weatherstone Elementary SchoolGrades: PK-5Distance: 1.8 mi
- 10/10West Cary Middle SchoolGrades: 6-8Distance: 2.9 mi
- 10/10Green Hope HighGrades: 9-12Distance: 1.5 mi
Schools provided by the listing agent
- Elementary: Wake - Weatherstone
- Middle: Wake - West Cary
- High: Wake - Green Hope
Source: Doorify MLS. This data may not be complete. We recommend contacting the local school district to confirm school assignments for this home.
Get a cash offer in 3 minutes
Find out how much your home could sell for in as little as 3 minutes with a no-obligation cash offer.
Estimated market value
$949,500
Get a cash offer in 3 minutes
Find out how much your home could sell for in as little as 3 minutes with a no-obligation cash offer.
Estimated market value
$949,500
