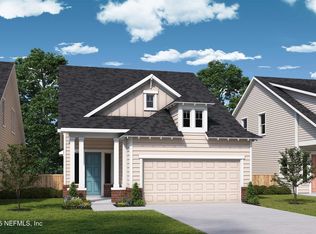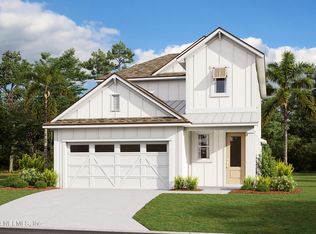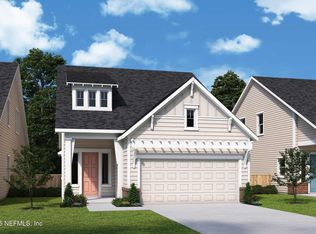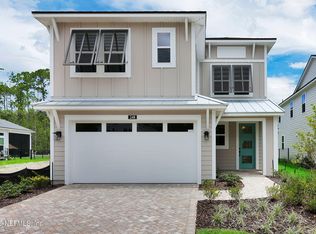Closed
$690,000
232 DAWES Avenue, Ponte Vedra, FL 32081
4beds
2,396sqft
Single Family Residence
Built in 2025
-- sqft lot
$689,600 Zestimate®
$288/sqft
$-- Estimated rent
Home value
$689,600
$655,000 - $724,000
Not available
Zestimate® history
Loading...
Owner options
Explore your selling options
What's special
The new Palmetto plan by Riverside Homes in Reflections at Nocatee on a beautiful water homesite just steps to the new Greenway Path to the Amenities - with a Fall completion. This open floor plan offers you and your guests a WOW with a soaring 2-story and open loft overlooking the grand Great Room and dining area. The home has plenty of space with 4 bedrooms, 3.5 bath, a 2-car garage, the open loft, and a study, all perfect for the Nocatee lifestyle. The structural options include additional windows in the family room and kitchen along with 12' sliders flooding the downstairs with light. The 8' coastal 2 panel doors and coastal handrails at stairs are all features that are distinctively Riverside Homes. Chef's Kitchen with double ovens, 36' gas cooktop and microwave drawer is wired for double pendant lights at island. Floor plan and survey in documents. Design selections included in photos. **Photos of similar home** Please note school to change to new Seabrook K-8 in 2026.
Zillow last checked: 8 hours ago
Listing updated: November 28, 2025 at 11:55am
Listed by:
ANDREA JOHNSON 904-530-4720,
RICK WOOD & ASSOCIATES INC 904-264-6553
Bought with:
ANDREA JOHNSON, 0692125
RICK WOOD & ASSOCIATES INC
Source: realMLS,MLS#: 2091354
Facts & features
Interior
Bedrooms & bathrooms
- Bedrooms: 4
- Bathrooms: 4
- Full bathrooms: 3
- 1/2 bathrooms: 1
Heating
- Central
Cooling
- Central Air
Appliances
- Included: Dishwasher, Disposal, Gas Cooktop, Gas Water Heater, Microwave, Tankless Water Heater
- Laundry: Electric Dryer Hookup, Washer Hookup
Features
- Breakfast Bar, Entrance Foyer, Kitchen Island, Open Floorplan, Pantry, Primary Bathroom -Tub with Separate Shower, Split Bedrooms, Walk-In Closet(s)
Interior area
- Total interior livable area: 2,396 sqft
Property
Parking
- Total spaces: 2
- Parking features: Attached, Garage
- Attached garage spaces: 2
Features
- Levels: Two
- Stories: 2
- Patio & porch: Covered, Front Porch, Patio
- Has view: Yes
- View description: Water
- Has water view: Yes
- Water view: Water
- Waterfront features: Lake Front
Lot
- Features: Sprinklers In Front, Sprinklers In Rear
Details
- Parcel number: 0705032550
- Zoning description: Residential
Construction
Type & style
- Home type: SingleFamily
- Architectural style: Craftsman
- Property subtype: Single Family Residence
Materials
- Fiber Cement, Frame
- Roof: Shingle
Condition
- To Be Built
- New construction: Yes
- Year built: 2025
Utilities & green energy
- Sewer: Public Sewer
- Water: Public
- Utilities for property: Cable Available, Electricity Available, Natural Gas Available, Sewer Available
Community & neighborhood
Location
- Region: Ponte Vedra
- Subdivision: Nocatee
HOA & financial
HOA
- Has HOA: Yes
- HOA fee: $950 annually
- Amenities included: Children's Pool, Clubhouse, Jogging Path, Playground, Tennis Court(s)
Other
Other facts
- Listing terms: Cash,Conventional,FHA,VA Loan
- Road surface type: Asphalt
Price history
| Date | Event | Price |
|---|---|---|
| 11/25/2025 | Sold | $690,000-5.5%$288/sqft |
Source: | ||
| 9/4/2025 | Pending sale | $729,900$305/sqft |
Source: | ||
| 6/24/2025 | Price change | $729,900-1.4%$305/sqft |
Source: | ||
| 6/4/2025 | Listed for sale | $739,900$309/sqft |
Source: | ||
Public tax history
Tax history is unavailable.
Neighborhood: 32081
Nearby schools
GreatSchools rating
- 8/10PINE ISLAND ACADEMY-0551Grades: PK-8Distance: 3.5 mi
- 9/10Allen D Nease Senior High SchoolGrades: 9-12Distance: 1.2 mi
Schools provided by the listing agent
- Elementary: Pine Island Academy
- Middle: Pine Island Academy
- High: Allen D. Nease
Source: realMLS. This data may not be complete. We recommend contacting the local school district to confirm school assignments for this home.
Get a cash offer in 3 minutes
Find out how much your home could sell for in as little as 3 minutes with a no-obligation cash offer.
Estimated market value
$689,600
Get a cash offer in 3 minutes
Find out how much your home could sell for in as little as 3 minutes with a no-obligation cash offer.
Estimated market value
$689,600



