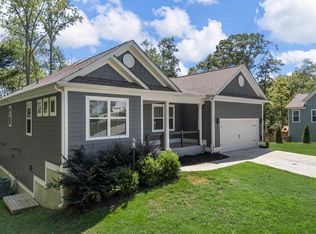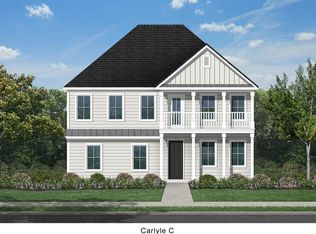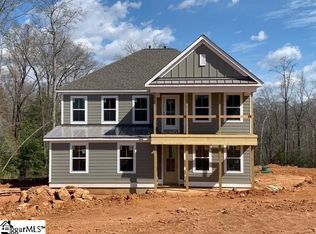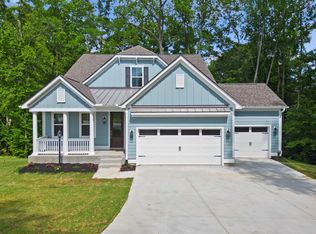Sold for $786,381 on 08/04/23
$786,381
232 Deerview Trl, Simpsonville, SC 29680
5beds
4,268sqft
Single Family Residence, Residential
Built in 2022
0.65 Acres Lot
$837,000 Zestimate®
$184/sqft
$3,366 Estimated rent
Home value
$837,000
$787,000 - $887,000
$3,366/mo
Zestimate® history
Loading...
Owner options
Explore your selling options
What's special
LIST PRICE REFLECTS A DISCOUNT OF $33,841!! Also, receive up to $10K towards closing costs!!! Southern Charm combined with today’s modern style can be found with this popular Lincoln Floorplan in the tranquil community of River Springs in Simpsonville. Our Design Team has designed the home for today’s buyers in mind. The community has a country, treed lined settings yet close to Rt. 385 for a quick trip to downtown Greenville or local shopping. The home has a 20x9 screened in rear porch to take in the scenery as you listen to the birds singing and feel the gentle breeze from the over ½ acre homesite. Enter the home from your side entry garage, and drop your keys at the bead board drop zone. The dining room with added butler’s pantry is waiting for your wine collection. Quartz countertop and shiplap kitchen island, that extends to 7 ft., will have enough seating for you and your family/guests to savor the gourmet meals you prepare from your gourmet kitchen. A raised hearth fireplace keeps it cozy during those chilly nights. This Lincoln offers Main Floor Master with soaking tub and a separate snow-white tiled shower. Hardwood flooring in the main living areas including the Owners Suite, and stairs. This large 4 bedroom/3.5 bath home has an oversized loft area that can be used as a study/play room or just imagine your own sewing/painting/football, or adults only hangout! The loft opens to the balcony with the Charleston style double front porch. It’s a home to call your own. Come see for yourself – check out this beautiful development in Simpsonville and fall in love with the location, the large homesites, and the Floorplans! Incentives are tied to the use of the Seller's Preffered Lender and Attorney. Please see on-site agent for details.
Zillow last checked: 8 hours ago
Listing updated: August 05, 2023 at 08:33am
Listed by:
Crystal Daniel 229-349-0795,
Crescent Homes Realty LLC
Bought with:
Crystal Daniel
Crescent Homes Realty LLC
Source: Greater Greenville AOR,MLS#: 1484051
Facts & features
Interior
Bedrooms & bathrooms
- Bedrooms: 5
- Bathrooms: 5
- Full bathrooms: 4
- 1/2 bathrooms: 1
- Main level bathrooms: 1
- Main level bedrooms: 1
Primary bedroom
- Area: 266
- Dimensions: 19 x 14
Bedroom 2
- Area: 132
- Dimensions: 11 x 12
Bedroom 3
- Area: 154
- Dimensions: 11 x 14
Bedroom 4
- Area: 144
- Dimensions: 12 x 12
Bedroom 5
- Area: 144
- Dimensions: 12 x 12
Primary bathroom
- Features: Double Sink, Full Bath, Shower Only, Walk-In Closet(s)
- Level: Main
Dining room
- Area: 156
- Dimensions: 12 x 13
Family room
- Area: 255
- Dimensions: 17 x 15
Kitchen
- Area: 187
- Dimensions: 17 x 11
Heating
- Forced Air
Cooling
- Central Air
Appliances
- Included: Dishwasher, Disposal, Oven, Gas Oven, Microwave, Tankless Water Heater
- Laundry: 1st Floor, Laundry Room
Features
- High Ceilings, Ceiling Fan(s), Granite Counters, Open Floorplan, Soaking Tub, Walk-In Closet(s), Countertops-Other, Countertops – Quartz, Pantry
- Flooring: Carpet, Ceramic Tile, Wood
- Windows: Tilt Out Windows
- Basement: Partially Finished,Walk-Out Access,Interior Entry
- Attic: Pull Down Stairs
- Number of fireplaces: 1
- Fireplace features: Gas Log
Interior area
- Total structure area: 4,268
- Total interior livable area: 4,268 sqft
Property
Parking
- Total spaces: 2
- Parking features: Attached, Side/Rear Entry, Paved
- Attached garage spaces: 2
- Has uncovered spaces: Yes
Features
- Levels: 2+Basement
- Stories: 2
- Patio & porch: Patio, Screened
Lot
- Size: 0.65 Acres
- Dimensions: 100 x 250 x 100 x 250
- Features: Few Trees, 1/2 - Acre
- Topography: Level
Details
- Parcel number: 058090101700
Construction
Type & style
- Home type: SingleFamily
- Architectural style: Charleston,Craftsman
- Property subtype: Single Family Residence, Residential
Materials
- Hardboard Siding
- Foundation: Basement
- Roof: Architectural
Condition
- Under Construction
- New construction: Yes
- Year built: 2022
Details
- Builder model: Lincoln D
- Builder name: Crescent Homes
Utilities & green energy
- Sewer: Septic Tank
- Water: Public
Community & neighborhood
Security
- Security features: Smoke Detector(s)
Community
- Community features: Street Lights
Location
- Region: Simpsonville
- Subdivision: River Springs
Price history
| Date | Event | Price |
|---|---|---|
| 8/4/2023 | Sold | $786,381+4%$184/sqft |
Source: | ||
| 11/22/2022 | Pending sale | $755,990$177/sqft |
Source: | ||
| 10/12/2022 | Listed for sale | $755,990$177/sqft |
Source: | ||
Public tax history
| Year | Property taxes | Tax assessment |
|---|---|---|
| 2024 | $5,072 +291.5% | $779,150 +1080.5% |
| 2023 | $1,296 +625.3% | $66,000 |
| 2022 | $179 +2.1% | $66,000 |
Find assessor info on the county website
Neighborhood: 29680
Nearby schools
GreatSchools rating
- 5/10Ellen Woodside Elementary SchoolGrades: PK-5Distance: 5.8 mi
- 7/10Ralph Chandler Middle SchoolGrades: 6-8Distance: 4.8 mi
- 7/10Woodmont High SchoolGrades: 9-12Distance: 2.7 mi
Schools provided by the listing agent
- Elementary: Robert Cashion
- Middle: Woodmont
- High: Woodmont
Source: Greater Greenville AOR. This data may not be complete. We recommend contacting the local school district to confirm school assignments for this home.
Get a cash offer in 3 minutes
Find out how much your home could sell for in as little as 3 minutes with a no-obligation cash offer.
Estimated market value
$837,000
Get a cash offer in 3 minutes
Find out how much your home could sell for in as little as 3 minutes with a no-obligation cash offer.
Estimated market value
$837,000



