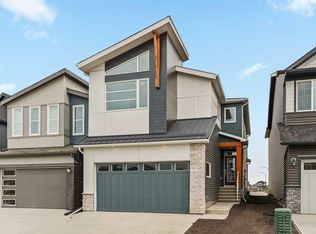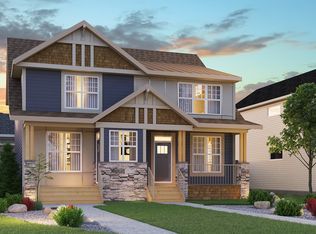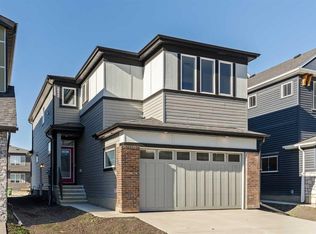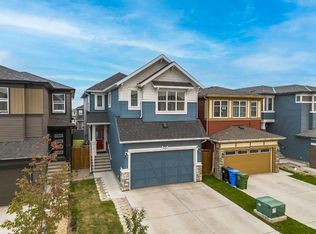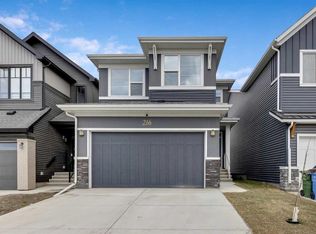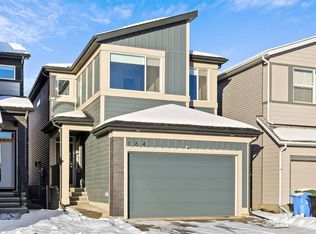232 E Creekstone Cir SW, Calgary, AB T2X 4Y3
What's special
- 156 days |
- 20 |
- 1 |
Zillow last checked: 8 hours ago
Listing updated: November 14, 2025 at 03:40am
Jan Graham, Associate,
Cir Realty,
Ian Porter, Associate,
Cir Realty
Facts & features
Interior
Bedrooms & bathrooms
- Bedrooms: 4
- Bathrooms: 3
- Full bathrooms: 2
- 1/2 bathrooms: 1
Other
- Level: Second
- Dimensions: 15`10" x 13`3"
Bedroom
- Level: Second
- Dimensions: 12`7" x 9`3"
Bedroom
- Level: Second
- Dimensions: 15`8" x 8`10"
Bedroom
- Level: Second
- Dimensions: 15`0" x 8`8"
Other
- Level: Main
- Dimensions: 4`11" x 4`10"
Other
- Level: Second
- Dimensions: 8`3" x 8`2"
Other
- Level: Second
- Dimensions: 10`6" x 10`1"
Dining room
- Level: Main
- Dimensions: 10`8" x 6`10"
Family room
- Level: Second
- Dimensions: 13`2" x 13`2"
Foyer
- Level: Main
- Dimensions: 4`8" x 3`9"
Kitchen
- Level: Main
- Dimensions: 16`0" x 13`0"
Laundry
- Level: Second
- Dimensions: 6`7" x 5`4"
Living room
- Level: Main
- Dimensions: 16`1" x 12`10"
Office
- Level: Main
- Dimensions: 9`6" x 9`6"
Walk in closet
- Level: Second
- Dimensions: 9`3" x 5`3"
Heating
- Forced Air, Natural Gas
Cooling
- None
Appliances
- Included: Dishwasher, Electric Stove, Range Hood, Refrigerator, Washer/Dryer
- Laundry: Upper Level
Features
- Breakfast Bar, High Ceilings, Kitchen Island, No Animal Home, No Smoking Home, Pantry
- Flooring: Carpet
- Basement: Full
- Number of fireplaces: 1
- Fireplace features: Electric
Interior area
- Total interior livable area: 2,271 sqft
- Finished area above ground: 2,271
- Finished area below ground: 938
Video & virtual tour
Property
Parking
- Total spaces: 4
- Parking features: Double Garage Detached
- Garage spaces: 2
Features
- Levels: Two,2 Storey
- Stories: 1
- Patio & porch: Other
- Exterior features: None
- Fencing: None
- Frontage length: 8.96M 29`5"
Lot
- Size: 3,484.8 Square Feet
- Features: Back Lane, Back Yard, Rectangular Lot
Details
- Parcel number: 101392718
- Zoning: R-G
Construction
Type & style
- Home type: SingleFamily
- Property subtype: Single Family Residence
Materials
- Brick, Vinyl Siding
- Foundation: Concrete Perimeter
- Roof: Asphalt Shingle
Condition
- New construction: Yes
- Year built: 2025
Details
- Builder name: Excel Homes Lp
Community & HOA
Community
- Features: Park, Playground
- Subdivision: Pine Creek
HOA
- Has HOA: No
Location
- Region: Calgary
Financial & listing details
- Price per square foot: C$334/sqft
- Date on market: 7/9/2025
- Inclusions: None
(403) 461-4162
By pressing Contact Agent, you agree that the real estate professional identified above may call/text you about your search, which may involve use of automated means and pre-recorded/artificial voices. You don't need to consent as a condition of buying any property, goods, or services. Message/data rates may apply. You also agree to our Terms of Use. Zillow does not endorse any real estate professionals. We may share information about your recent and future site activity with your agent to help them understand what you're looking for in a home.
Price history
Price history
Price history is unavailable.
Public tax history
Public tax history
Tax history is unavailable.Climate risks
Neighborhood: Pine Creek
Nearby schools
GreatSchools rating
No schools nearby
We couldn't find any schools near this home.
- Loading
