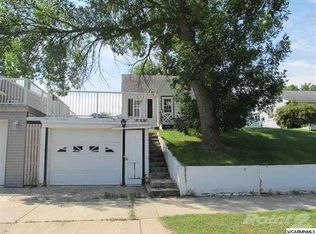Closed
$134,000
232 E Thielke Ave, Appleton, MN 56208
2beds
2,240sqft
Single Family Residence
Built in 1949
9,147.6 Square Feet Lot
$141,100 Zestimate®
$60/sqft
$1,132 Estimated rent
Home value
$141,100
$134,000 - $148,000
$1,132/mo
Zestimate® history
Loading...
Owner options
Explore your selling options
What's special
Come see 232 E Thielke and its efficiency! The adorable 2 bedroom 2 bathroom, 2 car garage home boasts charm and comfort with its well maintained hard wood floors, newer windows and large living room, dining room, kitchen combination. From the front entrance buyers will be greeted with the living room and dining area that is open to the spacious kitchen. The down the hall are 2 large bedrooms and a full bathroom. Off the kitchen at the rear of the house is a 1/2 bathroom that has laundry hookups. Follow the stairs down to a warm family room, a game area, large utility/laundry room and a non-conforming potential 3rd bedroom if an egress window were constructed. Outside, in the front there is a tuck under 1 car garage attached to the house from the basement. Then there is another over sized 1 car garage in the back with alley access. Gorgeous flowers and a patio area provide a peaceful atmosphere for entertaining or relaxing. Call today for a showing.
Zillow last checked: 8 hours ago
Listing updated: July 30, 2025 at 11:38pm
Listed by:
Joleen Marczak 507-829-5675,
Weichert REALTORS Tower Properties
Bought with:
Joleen Marczak
Weichert REALTORS Tower Properties
Source: NorthstarMLS as distributed by MLS GRID,MLS#: 6555561
Facts & features
Interior
Bedrooms & bathrooms
- Bedrooms: 2
- Bathrooms: 2
- Full bathrooms: 1
- 1/2 bathrooms: 1
Bedroom 1
- Level: Main
- Area: 244.8 Square Feet
- Dimensions: 13.6x18
Bedroom 2
- Level: Main
- Area: 151.62 Square Feet
- Dimensions: 11.4x13.3
Bedroom 3
- Level: Lower
- Area: 108 Square Feet
- Dimensions: 8x13.5
Bathroom
- Level: Main
- Area: 70 Square Feet
- Dimensions: 7x10
Bathroom
- Level: Main
- Area: 41.3 Square Feet
- Dimensions: 4.13x10
Den
- Level: Lower
- Area: 195 Square Feet
- Dimensions: 13x15
Family room
- Level: Lower
- Area: 175.5 Square Feet
- Dimensions: 13x13.5
Kitchen
- Level: Main
- Area: 364.5 Square Feet
- Dimensions: 13.5x27
Laundry
- Level: Lower
- Area: 325 Square Feet
- Dimensions: 13x25
Living room
- Level: Main
- Area: 204.38 Square Feet
- Dimensions: 13.22x15.46
Utility room
- Level: Lower
- Area: 169 Square Feet
- Dimensions: 13x13
Heating
- Forced Air
Cooling
- Central Air
Appliances
- Included: Dishwasher, Electric Water Heater, Microwave, Range, Refrigerator, Washer, Water Softener Rented
Features
- Basement: Block,Finished,Storage Space,Walk-Out Access
- Has fireplace: No
Interior area
- Total structure area: 2,240
- Total interior livable area: 2,240 sqft
- Finished area above ground: 1,120
- Finished area below ground: 630
Property
Parking
- Total spaces: 2
- Parking features: Detached, Gravel, Garage Door Opener, Multiple Garages, Tuckunder Garage
- Attached garage spaces: 2
- Has uncovered spaces: Yes
- Details: Garage Dimensions (20x22), Garage Door Height (7), Garage Door Width (16)
Accessibility
- Accessibility features: None
Features
- Levels: One
- Stories: 1
- Patio & porch: Patio
- Pool features: None
- Fencing: None
Lot
- Size: 9,147 sqft
- Dimensions: 70 x 132
- Features: Wooded
Details
- Foundation area: 1040
- Parcel number: 220524000
- Zoning description: Residential-Single Family
Construction
Type & style
- Home type: SingleFamily
- Property subtype: Single Family Residence
Materials
- Brick Veneer, Wood Siding, Frame
- Roof: Age 8 Years or Less,Asphalt
Condition
- Age of Property: 76
- New construction: No
- Year built: 1949
Utilities & green energy
- Electric: Circuit Breakers
- Gas: Natural Gas
- Sewer: City Sewer/Connected
- Water: City Water/Connected
Community & neighborhood
Location
- Region: Appleton
- Subdivision: Severance 5th Add
HOA & financial
HOA
- Has HOA: No
Price history
| Date | Event | Price |
|---|---|---|
| 9/16/2025 | Listing removed | $145,000$65/sqft |
Source: | ||
| 8/19/2025 | Price change | $145,000-6.4%$65/sqft |
Source: | ||
| 8/16/2025 | Price change | $154,900-2.6%$69/sqft |
Source: | ||
| 7/9/2025 | Price change | $159,000-5.9%$71/sqft |
Source: | ||
| 6/23/2025 | Price change | $169,000-5.6%$75/sqft |
Source: | ||
Public tax history
| Year | Property taxes | Tax assessment |
|---|---|---|
| 2024 | $1,792 +53.2% | $102,300 +0.8% |
| 2023 | $1,170 +3.9% | $101,500 +28% |
| 2022 | $1,126 +12.2% | $79,300 +19.2% |
Find assessor info on the county website
Neighborhood: 56208
Nearby schools
GreatSchools rating
- 2/10Appleton Elementary SchoolGrades: PK-4Distance: 0.4 mi
- 6/10Lac Qui Parle Valley SecondaryGrades: 7-12Distance: 9.3 mi
- 3/10Lac Qui Parle Valley Middle SchoolGrades: 5-6Distance: 9.3 mi

Get pre-qualified for a loan
At Zillow Home Loans, we can pre-qualify you in as little as 5 minutes with no impact to your credit score.An equal housing lender. NMLS #10287.
