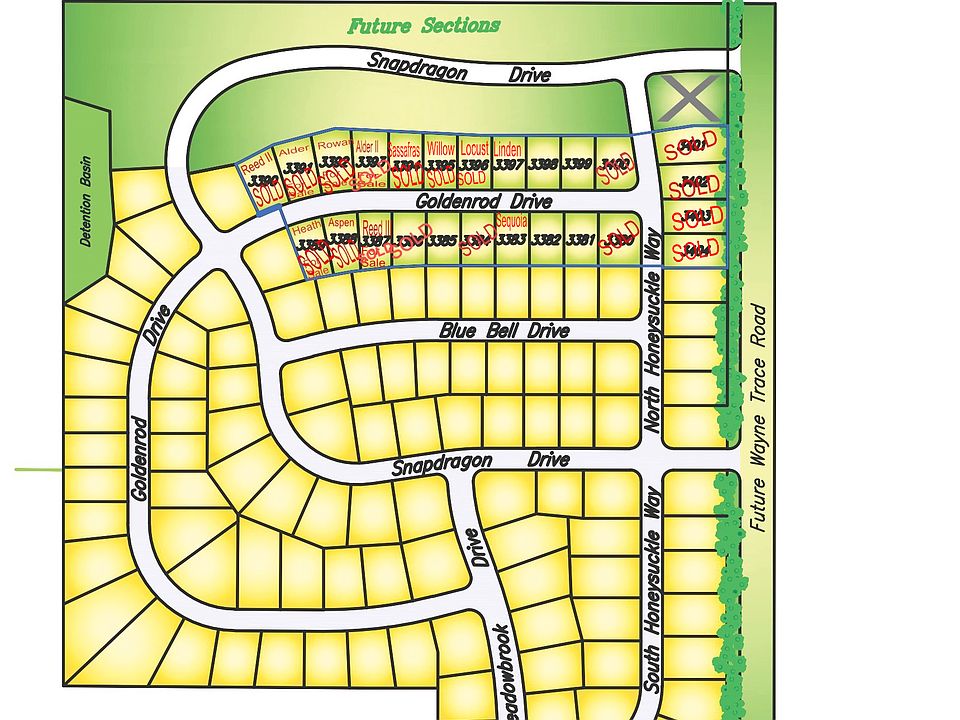This full brick ranch with 1618 SF has open living area, kitchen island and hard surface counters, double sink and walk-in shower in primary bath and large walk-in closet off bedroom. Open area has cathedral ceiling with can lights. The home has Weather Shield insulated glass windows and double panel insulated OH door. You will like the upgraded trim and panel doors of this home. The City of Eaton currently is offering a five year tax exemption on 50% of the tax value increase of the property.
New construction
$409,000
232 Goldenrod Dr, Eaton, OH 45320
3beds
1,618sqft
Single Family Residence
Built in 2025
10,193.04 Square Feet Lot
$404,500 Zestimate®
$253/sqft
$-- HOA
What's special
Hard surface countersDouble sinkUpgraded trimCathedral ceilingLarge walk-in closetPanel doorsKitchen island
- 159 days |
- 87 |
- 0 |
Zillow last checked: 8 hours ago
Listing updated: November 08, 2025 at 11:05am
Listed by:
Terry S Miller (937)477-0985,
RERI,
David L Haber 937-533-5589,
RERI
Source: DABR MLS,MLS#: 937230 Originating MLS: Dayton Area Board of REALTORS
Originating MLS: Dayton Area Board of REALTORS
Travel times
Schedule tour
Select your preferred tour type — either in-person or real-time video tour — then discuss available options with the builder representative you're connected with.
Facts & features
Interior
Bedrooms & bathrooms
- Bedrooms: 3
- Bathrooms: 2
- Full bathrooms: 2
- Main level bathrooms: 2
Primary bedroom
- Level: Main
- Dimensions: 15 x 12
Bedroom
- Level: Main
- Dimensions: 15 x 11
Bedroom
- Level: Main
- Dimensions: 14 x 11
Dining room
- Level: Main
- Dimensions: 14 x 9
Entry foyer
- Level: Basement
- Dimensions: 8 x 3
Great room
- Level: Main
- Dimensions: 19 x 16
Kitchen
- Level: Main
- Dimensions: 12 x 9
Laundry
- Level: Main
- Dimensions: 11 x 7
Heating
- Forced Air, Natural Gas
Cooling
- Central Air
Appliances
- Included: Dishwasher, Disposal, Microwave, Gas Water Heater
Features
- Ceiling Fan(s), Cathedral Ceiling(s), Kitchen Island, Quartz Counters, Solid Surface Counters, Walk-In Closet(s)
- Windows: Double Hung, Insulated Windows, Wood Frames
Interior area
- Total structure area: 1,618
- Total interior livable area: 1,618 sqft
Property
Parking
- Total spaces: 2
- Parking features: Attached, Garage, Two Car Garage, Garage Door Opener
- Attached garage spaces: 2
Features
- Levels: One
- Stories: 1
- Patio & porch: Porch
- Exterior features: Porch
Lot
- Size: 10,193.04 Square Feet
- Dimensions: 80 x 150
Details
- Parcel number: M40000610600073000
- Zoning: Residential
- Zoning description: Residential
Construction
Type & style
- Home type: SingleFamily
- Architectural style: Ranch
- Property subtype: Single Family Residence
Materials
- Brick, Stone
- Foundation: Slab
Condition
- New Construction
- New construction: Yes
- Year built: 2025
Details
- Builder model: Linden
- Builder name: glOyler LLC
Utilities & green energy
- Sewer: Storm Sewer
- Water: Public
- Utilities for property: Natural Gas Available, Sewer Available, Water Available, Cable Available
Community & HOA
Community
- Security: Smoke Detector(s)
- Subdivision: Meadowbrook Estates North Extension
HOA
- Has HOA: No
Location
- Region: Eaton
Financial & listing details
- Price per square foot: $253/sqft
- Date on market: 6/20/2025
- Listing terms: Conventional,FHA,VA Loan
About the community
Meadowbrook is a quiet neighborhood perfect for retirement or small families. It is outside of town, yet just minutes from shopping, restaurants and parks. Enjoy the sidewalks throughout the community. You will be just a short drive from Dayton and centrally located between Cincinnati, Columbus and Indianapolis.

115 W. St. Clair Street, Eaton, OH 45320
Source: glOyler LLC