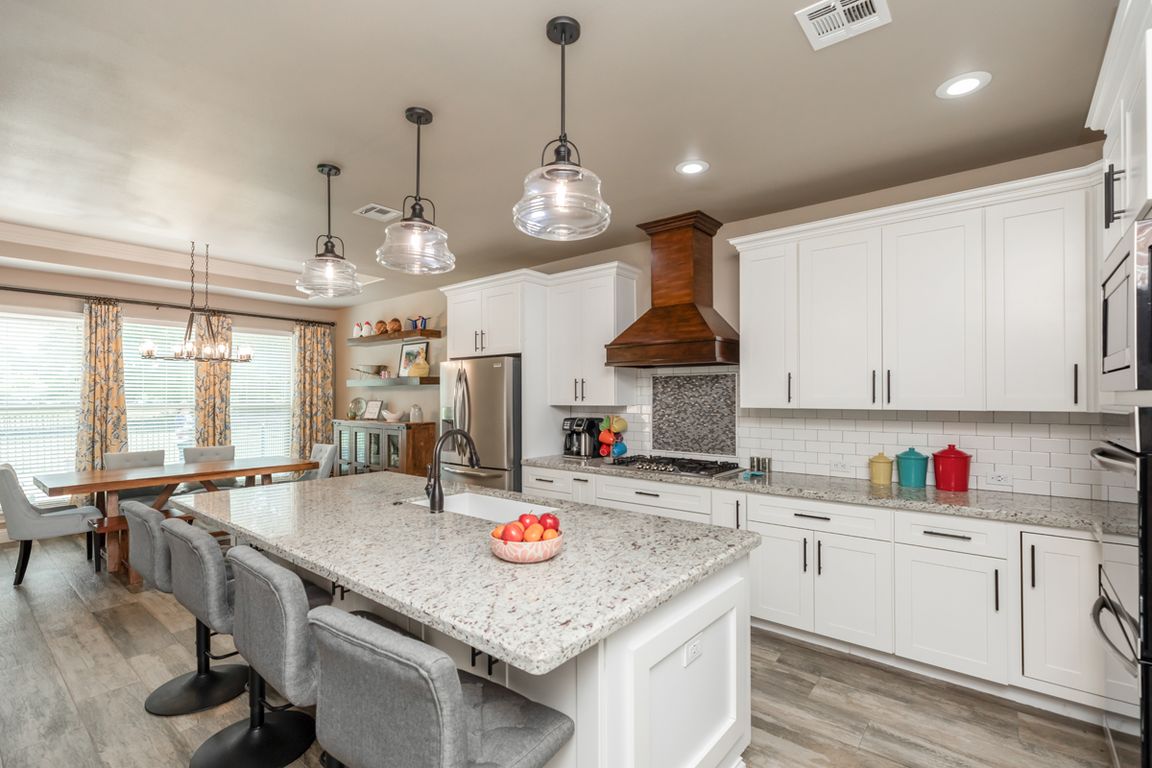
For sale
$499,000
4beds
2,612sqft
232 Hickory Dr, Village Mills, TX 77663
4beds
2,612sqft
Single family residence
1.49 Acres
3 Attached garage spaces
$191 price/sqft
What's special
Welcome to your own slice of paradise in Wildwood! This beautiful home has it all—from high trayed ceilings and a cozy stone fireplace to an open, light-filled layout perfect for everyday living and entertaining. The kitchen is a chef’s delight with granite countertops, a double oven, breakfast bar, and a ...
- 32 days |
- 249 |
- 10 |
Source: BBOR,MLS#: 261800
Travel times
Living Room
Kitchen
Breakfast Nook
Office
Laundry Room
Primary Bedroom & Bathroom
Patio and Pool
Zillow last checked: 7 hours ago
Listing updated: October 13, 2025 at 12:00pm
Listed by:
Dayna Simmons 409-673-8288,
TEAM Dayna Simmons Real Estate -- 9007822
Source: BBOR,MLS#: 261800
Facts & features
Interior
Bedrooms & bathrooms
- Bedrooms: 4
- Bathrooms: 3
- Full bathrooms: 3
Rooms
- Room types: Entry, Flex Room, Office
Primary bedroom
- Area: 255
- Dimensions: 15 x 17
Bedroom 2
- Area: 156
- Dimensions: 12 x 13
Bedroom 3
- Area: 156
- Dimensions: 12 x 13
Primary bathroom
- Features: Double Sink, Garden Tub, Sep. Shower
Dining room
- Features: Breakfast Room
Kitchen
- Area: 406
- Dimensions: 14 x 29
Living room
- Features: Living Room
- Area: 400
- Dimensions: 20 x 20
Cooling
- Central Electric
Appliances
- Included: Built-in Oven, Dishwasher, Double Oven, Disposal, Microwave, Vented Exhaust Fan
- Laundry: Inside, Wash/Dry Connection
Features
- Ceiling Fan(s), Primary Bdrm Down, Sheetrock, Breakfast Bar, Granite Counters, Kitchen Island, Pantry
- Flooring: Carpet, Tile
- Windows: Double Pane Windows, Blinds
- Has fireplace: Yes
- Fireplace features: Gas Starter
Interior area
- Total structure area: 2,612
- Total interior livable area: 2,612 sqft
Property
Parking
- Total spaces: 3
- Parking features: Attached, Garage Door Opener
- Attached garage spaces: 3
Features
- Stories: 1
- Patio & porch: Covered, Patio
- Exterior features: Attached Generator, Rain Gutters
- Has private pool: Yes
- Pool features: Gunite, In Ground
- Fencing: Iron/Vinyl
Lot
- Size: 1.49 Acres
- Features: Corner Lot
Details
- Additional structures: Workshop
- Special conditions: Standard
Construction
Type & style
- Home type: SingleFamily
- Property subtype: Single Family Residence
Materials
- Brick Veneer, Stone
- Foundation: Slab
- Roof: Arch. Comp. Shingle
Condition
- Resale
- New construction: No
Details
- Warranty included: Yes
Utilities & green energy
- Sewer: Aerobic System
- Water: City Water
Community & HOA
Community
- Subdivision: Wildwood
HOA
- Has HOA: No
Location
- Region: Village Mills
Financial & listing details
- Price per square foot: $191/sqft
- Date on market: 9/25/2025
- Listing terms: Cash,Conventional,FHA,VA Loan
- Road surface type: Asphalt