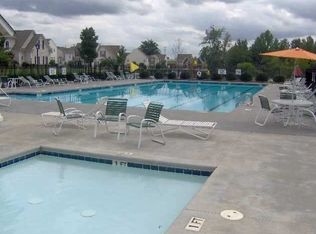New Year, New Home!. Make this lovely 3 bedroom 2.5 bath home plus sunroom the perfect start to the new year. Conveniently located in the highly sought after Shelburne Farms subdivision in the middle of all the Eastside has to offer; this home is just what you have been looking for! Beautiful brick exterior draws you in the front door. As you enter you will notice the pretty hardwood floors and open concept Kitchen and Great Room. Plenty of counter space offered with the kitchen island and lots of natural light from the Sun Room which makes the perfect breakfast nook, reading room, or flex space. Hardwoods lead upstairs onto the landing and into the gorgeous master bedroom. The master suite features his/ and hers large walk in closets, and double sinks. Upstairs laundry makes the chores easy with close proximity to all 3 bedrooms. All of this with a fenced in yard, great neighborhood amenities and award winning Schools.
This property is off market, which means it's not currently listed for sale or rent on Zillow. This may be different from what's available on other websites or public sources.


