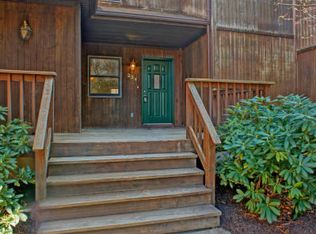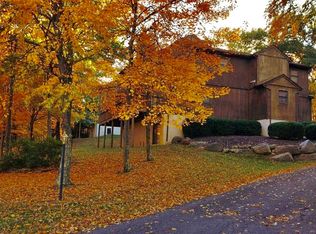Sold for $243,000 on 07/31/25
$243,000
232 Image Dr, Scotrun, PA 18355
3beds
2,092sqft
Townhouse
Built in 1991
871.2 Square Feet Lot
$247,400 Zestimate®
$116/sqft
$2,468 Estimated rent
Home value
$247,400
$203,000 - $302,000
$2,468/mo
Zestimate® history
Loading...
Owner options
Explore your selling options
What's special
MOTIVATED SELLER!!!!!! Prime Location!! Welcome to this spacious and bright 3-bedroom, 3 full bath end-unit townhouse featuring cathedral ceilings and a stunning stone wood-burning fireplace. This well-maintained home boasts numerous updates, including new vinyl flooring, new roof, new HVAC system, new energy-efficient windows, and new patio door sliders. The main level offers an open-concept living and dining area, filled with natural light and perfect for entertaining. Enjoy the comfort of three generously sized bedrooms, each with access to a full bathroom - ideal for flexible living arrangements or guests. Additional features include a 1-car garage, private patio, private deck, and end-unit location for added privacy and outdoor space. Conveniently located near shopping, dining, parks, and major commuter routes. This home is move-in ready and offers peace of mind with all major systems updated. Don't miss this fantastic opportunity!
Zillow last checked: 8 hours ago
Listing updated: July 31, 2025 at 11:11am
Listed by:
Ashley Schreck 570-807-7486,
Keller Williams Real Estate - Tannersville
Bought with:
Ashley Markovsky, RS376260
Keller Williams Real Estate - Stroudsburg
Source: PMAR,MLS#: PM-131753
Facts & features
Interior
Bedrooms & bathrooms
- Bedrooms: 3
- Bathrooms: 3
- Full bathrooms: 3
Primary bedroom
- Level: Second
- Area: 180
- Dimensions: 12 x 15
Bedroom 2
- Level: Second
- Area: 132
- Dimensions: 12 x 11
Bedroom 3
- Level: Basement
- Area: 168
- Dimensions: 12 x 14
Basement
- Level: Basement
- Area: 225
- Dimensions: 15 x 15
Dining room
- Level: Main
- Area: 100
- Dimensions: 10 x 10
Kitchen
- Level: Main
- Area: 48
- Dimensions: 8 x 6
Living room
- Level: Main
- Area: 150
- Dimensions: 15 x 10
Heating
- Forced Air, Propane, Wood
Cooling
- Central Air
Appliances
- Included: Electric Range, Refrigerator, Dishwasher, Microwave, Washer, Dryer
Features
- Pantry, Cathedral Ceiling(s), Open Floorplan, See Remarks
- Flooring: Vinyl
- Doors: Sliding Doors
- Basement: Full,Walk-Out Access,Finished,Heated
- Number of fireplaces: 1
- Fireplace features: Family Room
- Common walls with other units/homes: End Unit
Interior area
- Total structure area: 2,092
- Total interior livable area: 2,092 sqft
- Finished area above ground: 1,484
- Finished area below ground: 608
Property
Parking
- Total spaces: 3
- Parking features: Garage, Open
- Garage spaces: 1
- Uncovered spaces: 2
Features
- Stories: 2
- Patio & porch: Patio, Front Porch, Deck
Lot
- Size: 871.20 sqft
Details
- Parcel number: 12.111373.U40
- Zoning description: Residential
Construction
Type & style
- Home type: Townhouse
- Property subtype: Townhouse
Materials
- Roof: Fiberglass,Shingle
Condition
- Year built: 1991
Utilities & green energy
- Electric: 200+ Amp Service
- Sewer: Private Sewer
- Water: Private
- Utilities for property: Propane Tank Owned
Community & neighborhood
Location
- Region: Scotrun
- Subdivision: Stones Row
HOA & financial
HOA
- Has HOA: Yes
- HOA fee: $2,736 annually
- Amenities included: Other
- Services included: Sewer, Water, Trash, Snow Removal, See Remarks
Other
Other facts
- Listing terms: Cash,Conventional,FHA
Price history
| Date | Event | Price |
|---|---|---|
| 7/31/2025 | Sold | $243,000-2.4%$116/sqft |
Source: PMAR #PM-131753 | ||
| 6/26/2025 | Pending sale | $248,900$119/sqft |
Source: PMAR #PM-131753 | ||
| 6/11/2025 | Price change | $248,900-0.4%$119/sqft |
Source: PMAR #PM-131753 | ||
| 6/7/2025 | Price change | $250,000-0.8%$120/sqft |
Source: PMAR #PM-131753 | ||
| 5/30/2025 | Price change | $252,000-1.2%$120/sqft |
Source: PMAR #PM-131753 | ||
Public tax history
| Year | Property taxes | Tax assessment |
|---|---|---|
| 2025 | $3,102 +8.2% | $98,040 |
| 2024 | $2,866 +6.8% | $98,040 |
| 2023 | $2,684 +5.6% | $98,040 |
Find assessor info on the county website
Neighborhood: 18355
Nearby schools
GreatSchools rating
- 7/10Swiftwater Interm SchoolGrades: 4-6Distance: 2.6 mi
- 7/10Pocono Mountain East Junior High SchoolGrades: 7-8Distance: 2.6 mi
- 9/10Pocono Mountain East High SchoolGrades: 9-12Distance: 2.7 mi

Get pre-qualified for a loan
At Zillow Home Loans, we can pre-qualify you in as little as 5 minutes with no impact to your credit score.An equal housing lender. NMLS #10287.
Sell for more on Zillow
Get a free Zillow Showcase℠ listing and you could sell for .
$247,400
2% more+ $4,948
With Zillow Showcase(estimated)
$252,348
