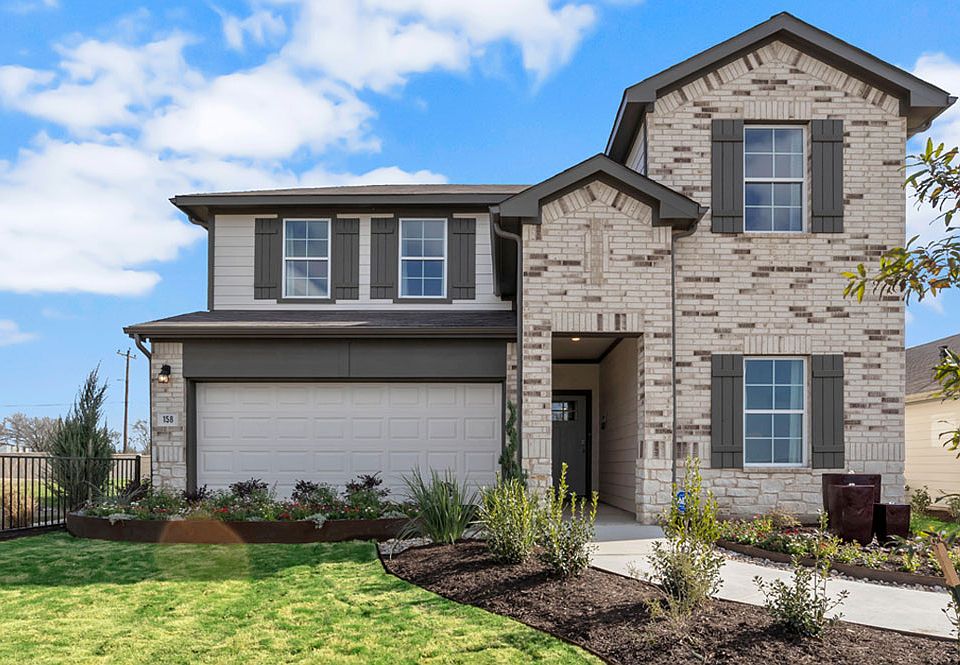232 Juan Cordona Drive is a one-story home featured in our Prairie Lakes community in Buda, TX. This quaint 4-bedroom, 2-bathroom, home offers 1,680 sq. ft. of living space perfect for any growing family.
This beautiful home features a spacious kitchen with a walk in pantry perfect for storage. The kitchen overlooks the dining area and large family room. Enjoy the open space perfect for entertaining. The main bedroom, bedroom 1, is located off the large family room and includes a huge walk in closet.
This home comes included with a professionally designed landscape package and a full irrigation system as well as our America's Smart Home® package that offers devices such as the Qolsys IQ Panel, Video Doorbell, Alarm.com app, Honeywell Thermostat, Deako Smart Light Switch, Kwikset Smart lock, and more.
Images are representative of plan and may vary as built.
Contact us today and find your home at Prairie Lakes.
New construction
$314,990
232 Juan Cordona Dr, Buda, TX 78610
4beds
1,680sqft
Single Family Residence
Built in 2025
-- sqft lot
$-- Zestimate®
$187/sqft
$-- HOA
What's special
Large family roomHuge walk in closetSpacious kitchenWalk in pantryFull irrigation systemProfessionally designed landscape packageOverlooks the dining area
This home is based on The Easton plan.
Call: (737) 520-7548
- 2 days |
- 30 |
- 1 |
Zillow last checked: October 29, 2025 at 02:23am
Listing updated: October 29, 2025 at 02:23am
Listed by:
D.R. Horton
Source: DR Horton
Travel times
Schedule tour
Select your preferred tour type — either in-person or real-time video tour — then discuss available options with the builder representative you're connected with.
Facts & features
Interior
Bedrooms & bathrooms
- Bedrooms: 4
- Bathrooms: 2
- Full bathrooms: 2
Interior area
- Total interior livable area: 1,680 sqft
Property
Parking
- Total spaces: 2
- Parking features: Garage
- Garage spaces: 2
Features
- Levels: 1.0
- Stories: 1
Construction
Type & style
- Home type: SingleFamily
- Property subtype: Single Family Residence
Condition
- New Construction
- New construction: Yes
- Year built: 2025
Details
- Builder name: D.R. Horton
Community & HOA
Community
- Subdivision: Prairie Lakes
Location
- Region: Buda
Financial & listing details
- Price per square foot: $187/sqft
- Date on market: 10/29/2025
About the community
Find your new home at Prairie Lakes, a new home community in Buda, TX. This community is currently offering 13 single and two-story floorplans 3 - 4 bedrooms, 2 - 3 bathrooms, and 2 car garages.
This master-planned community is surrounded by two beautiful community lakes that provides serene views. The brand-new amenity center is now open and is fully equipped with a pool, soccer field, playground, covered pavilion, and more; all within walking distance from your new home and waiting for your family to enjoy.
Each home features beautiful exteriors with front masonry and/or lap siding. As you enter the model home, the modern interior features will catch your eye. These features include stainless steel appliances, granite, Silestone®, quartz, or laminate countertops, and gorgeous flooring. The inviting open concept living room and kitchen includes large windows that let in natural light.
Located off Neiderwald Strasse, just 5 miles east from I-35, homeowners will enjoy easy access to multiple restaurants, grocery stores, and other entertainment spots. Additionally, Prairie Lakes is just 21 miles south of downtown Austin with a plethora of other amenities.
Homes at Prairie Lakes come equipped with smart home technology that keep you connected with the people and place you value most. Adjust your temperature, turn on the lights, or lock the door all from the convenience of your smart phone. Our America's Smart Home® package offers devices such as the Qolsys IQ Panel, Video Doorbell, Alarm.com app, Honeywell Thermostat, Deako Smart Light Switch, Kwikset Smart lock, and more.
With its scenic views, convenient location, and beautiful homes, Prairie Lakes is perfect for your family. Stop by our model home or schedule a tour today!
Source: DR Horton

