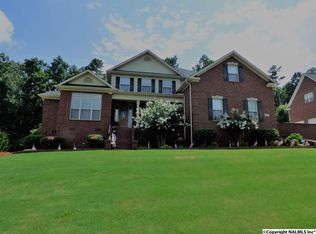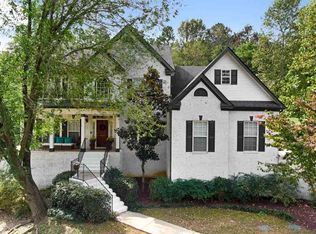Perfectly located this stunning 4 bed 3 1/2 bath home has superb finishes and is in pristine condition! The impressive chef's kitchen with over-sized granite island opens to the generous eat-in & living areas. The sun room retreat provides spectacular wooded views. The massive bonus easily accommodates the movie enthusiast, gamer or hobbyist. Extensive crown molding, exquisite hardwoods, storage galore, unbelievably energy efficient, too many upgrades to list! Just steps away from a dip in the pool, game of tennis, or a quick trip down the slide it is the best location in the neighborhood! Award winning schools, 15 minutes from Research Park & Redstone, Shopping and more. Easy to show! Take a 3D tour here: https://my.matterport.com/show/?m=vBLkQZcPFom&utm_source=4
This property is off market, which means it's not currently listed for sale or rent on Zillow. This may be different from what's available on other websites or public sources.


