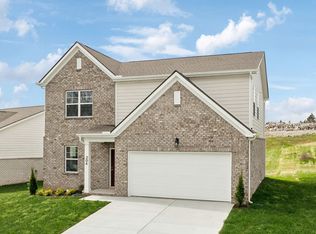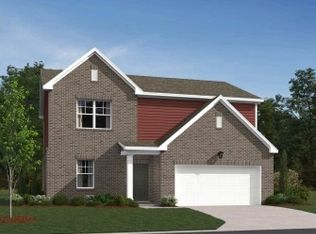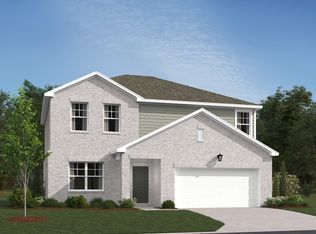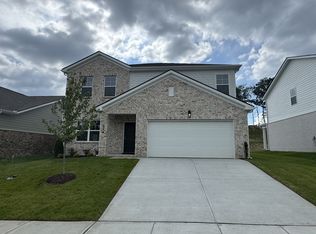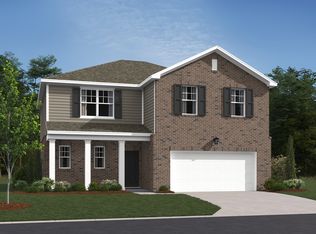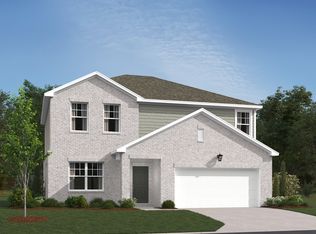Homesite #108 - Welcome to the Westmore plan by Ashton Woods, where modern design meets versatile living. This stunning home features 4 spacious bedrooms and an open concept floor plan, creating the perfect environment for both relaxation and entertaining. As you enter, you’ll be greeted by a light-filled, expansive great room that seamlessly flows into the kitchen and dining area. The well-appointed kitchen boasts stainless steel appliances, a generous island, and ample cabinetry, making it a focal point for family gatherings. On the first floor, discover a versatile flex room—ideal as a home office, playroom, or guest space. The thoughtful design ensures this area can adapt to your changing needs. Upstairs, the primary suite offers a private retreat with a spacious walk-in closet and a beautifully designed en-suite bathroom. Three additional bedrooms provide ample space for family, guests, or hobbies. Welcome home to Cades Bluff! Photos are of the same floorplan on a different homesite. Design choices may vary.
Under contract - not showing
$444,995
232 Limestone Way, Lebanon, TN 37087
4beds
2,095sqft
Est.:
Single Family Residence, Residential
Built in 2025
-- sqft lot
$-- Zestimate®
$212/sqft
$50/mo HOA
What's special
Spacious walk-in closetLight-filled expansive great roomOpen concept floor planThree additional bedroomsVersatile flex roomBeautifully designed en-suite bathroom
- 65 days |
- 14 |
- 0 |
Zillow last checked: 8 hours ago
Listing updated: December 23, 2025 at 11:56am
Listing Provided by:
Ashanti McCormick 937-479-9340,
Ashton Nashville Residential 615-499-0442
Source: RealTracs MLS as distributed by MLS GRID,MLS#: 3056616
Facts & features
Interior
Bedrooms & bathrooms
- Bedrooms: 4
- Bathrooms: 3
- Full bathrooms: 2
- 1/2 bathrooms: 1
Heating
- Central, Electric
Cooling
- Central Air, Electric
Appliances
- Included: Electric Range, Dishwasher, Microwave
- Laundry: Electric Dryer Hookup, Washer Hookup
Features
- High Speed Internet, Kitchen Island
- Flooring: Carpet, Tile, Vinyl
- Basement: None
Interior area
- Total structure area: 2,095
- Total interior livable area: 2,095 sqft
- Finished area above ground: 2,095
Property
Parking
- Total spaces: 2
- Parking features: Garage Faces Front
- Attached garage spaces: 2
Features
- Levels: Two
- Stories: 2
- Patio & porch: Patio
Details
- Special conditions: Standard
Construction
Type & style
- Home type: SingleFamily
- Property subtype: Single Family Residence, Residential
Materials
- Brick, Ducts Professionally Air-Sealed
Condition
- New construction: Yes
- Year built: 2025
Utilities & green energy
- Sewer: Public Sewer
- Water: Public
- Utilities for property: Electricity Available, Water Available
Green energy
- Energy efficient items: Insulation, Windows
- Indoor air quality: Contaminant Control
Community & HOA
Community
- Subdivision: Cades Bluff
HOA
- Has HOA: Yes
- Services included: Trash
- HOA fee: $50 monthly
Location
- Region: Lebanon
Financial & listing details
- Price per square foot: $212/sqft
- Annual tax amount: $3,043
- Date on market: 12/2/2025
- Date available: 01/31/2026
- Electric utility on property: Yes
Estimated market value
Not available
Estimated sales range
Not available
Not available
Price history
Price history
| Date | Event | Price |
|---|---|---|
| 12/23/2025 | Pending sale | $444,995$212/sqft |
Source: | ||
| 12/2/2025 | Listed for sale | $444,995$212/sqft |
Source: | ||
| 12/1/2025 | Listing removed | $444,995$212/sqft |
Source: | ||
| 11/12/2025 | Price change | $444,995-5.7%$212/sqft |
Source: | ||
| 11/4/2025 | Listed for sale | $471,765$225/sqft |
Source: | ||
Public tax history
Public tax history
Tax history is unavailable.BuyAbility℠ payment
Est. payment
$2,463/mo
Principal & interest
$2112
Home insurance
$156
Other costs
$195
Climate risks
Neighborhood: 37087
Nearby schools
GreatSchools rating
- 7/10West Elementary SchoolGrades: K-5Distance: 2.4 mi
- 6/10West Wilson Middle SchoolGrades: 6-8Distance: 5.5 mi
- 8/10Mt. Juliet High SchoolGrades: 9-12Distance: 3.5 mi
Schools provided by the listing agent
- Elementary: West Elementary
- Middle: West Wilson Middle School
- High: Mt. Juliet High School
Source: RealTracs MLS as distributed by MLS GRID. This data may not be complete. We recommend contacting the local school district to confirm school assignments for this home.
- Loading
