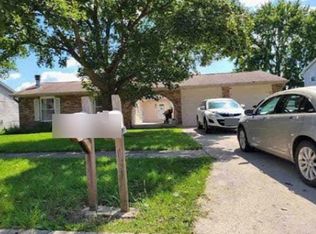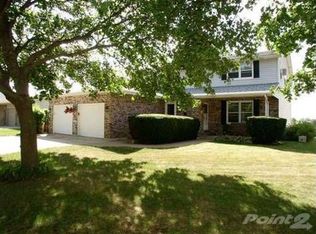LIKE TO RELAX ON A BEAUTIFUL DECK IN THE WARM SUNSHINE? LIKE TO ENTERTAIN? THIS PLACE IS PERFECT FOR YOU! TRUE RANCH DUPLEX ON FULL BASEMENT AND BEAUTIFUL LOT WITH NO NEIGHBORS BEHIND! BRAND NEW FURNACE 2020! NEW A-COIL AND SET UP FOR NEW A/C UNIT ALSO (CANNOT INSTALL A/C UNIT UNTIL WARMER WEATHER - WILL INSTALL OR GIVE THE CREDIT FOR THE COMPLETION WHEN WEATHER IS APPROPRIATE) SO MUCH SPACE FOR ENTERTAINING! BIG BRIGHT EAT IN KITCHEN WITH BEAUTIFUL MODERN HARD SURFACE FLOORING AND ALL APPLIANCES INCLUDED! SPACIOUS FAMILY ROOM AND TWO ROOMY BEDROOMS AND FULL BATH ON MAIN LEVEL! FINISHED BONUS ROOM AND ABUNDANT STORAGE AND LAUNDRY IN THE BASEMENT! STUNNING WRAP AROUND DECK GREAT FOR ENTERTAINING! 1 CAR DETACHED GARAGE! GREAT LOCATION WITHIN WALKING DISTANCE TO KECK PARK AND SCHOOL! MINUTES TO I-88. NO HOA AND NO SSA! PROPERTY HAS BEEN SPLIT FROM 230 MAPLE. TAXES ARE ACTUALLY 3,124.17. MAKE AN APPOINTMENT TODAY. WELCOME HOME!
This property is off market, which means it's not currently listed for sale or rent on Zillow. This may be different from what's available on other websites or public sources.


