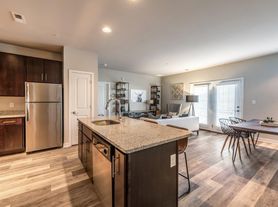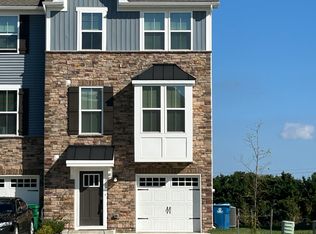Welcome to 232 Mingo Way in Townsend a comfortable and well-kept rental home in a peaceful neighborhood. This property offers a practical layout with bright living spaces and room to relax or entertain. Located in a quiet community, it provides easy access to local conveniences and major routes for commuting. Perfect for those looking for a low-maintenance lifestyle in a friendly setting, this home is ready for you to move in and make it your own. We look forward to having you as one of our valued tenants! Our company provides a property manager for you to contact at all times as well as a software system for reporting maintenance situations 24/7. Your customized move-in packet holds all the information you need to make your tenancy successful. No application is required before viewing the home. Any licensed realtor in the State of Delaware can show you the property. The property owner requires the following: 1) A credit score of 625 or higher, 2) They do a national eviction and criminal record check on anyone 18 and older. 3)The application fee is $50 per applicant. ONCE YOU SEE THE PROPERTY, we will need: 1) 2 months' worth of pay stubs or a job offer letter, or proof of any verifiable income such as child support, social security, pension, etc., 2)Photo ID, 3) A signed application which can be found on our 1stClassProperties website. Utilities will be put in your name, and to move in, you need one month's rent for the security deposit and the first month's rent. NO PETS
Townhouse for rent
$2,500/mo
232 Mingo Way, Townsend, DE 19734
3beds
2,250sqft
Price may not include required fees and charges.
Townhouse
Available now
No pets
Central air, electric, ceiling fan
In unit laundry
4 Attached garage spaces parking
Forced air, propane
What's special
Bright living spaces
- 5 days |
- -- |
- -- |
Travel times
Looking to buy when your lease ends?
Get a special Zillow offer on an account designed to grow your down payment. Save faster with up to a 6% match & an industry leading APY.
Offer exclusive to Foyer+; Terms apply. Details on landing page.
Facts & features
Interior
Bedrooms & bathrooms
- Bedrooms: 3
- Bathrooms: 3
- Full bathrooms: 2
- 1/2 bathrooms: 1
Heating
- Forced Air, Propane
Cooling
- Central Air, Electric, Ceiling Fan
Appliances
- Included: Dishwasher, Disposal, Dryer, Microwave, Oven, Range, Refrigerator, Washer
- Laundry: In Unit, Upper Level
Features
- 9'+ Ceilings, Ceiling Fan(s), Combination Kitchen/Living, Dining Area, Exhaust Fan, Open Floorplan, Primary Bath(s), Recessed Lighting, Upgraded Countertops, View, Walk-In Closet(s)
- Flooring: Carpet, Hardwood
- Has basement: Yes
Interior area
- Total interior livable area: 2,250 sqft
Property
Parking
- Total spaces: 4
- Parking features: Attached, Driveway, Covered
- Has attached garage: Yes
- Details: Contact manager
Features
- Exterior features: Contact manager
- Has view: Yes
- View description: Water View
Details
- Parcel number: 1302334013
Construction
Type & style
- Home type: Townhouse
- Architectural style: Contemporary
- Property subtype: Townhouse
Materials
- Roof: Shake Shingle
Condition
- Year built: 2018
Building
Management
- Pets allowed: No
Community & HOA
HOA
- Amenities included: Pond Year Round
Location
- Region: Townsend
Financial & listing details
- Lease term: Contact For Details
Price history
| Date | Event | Price |
|---|---|---|
| 10/16/2025 | Listed for rent | $2,500+4.2%$1/sqft |
Source: Bright MLS #DENC2091396 | ||
| 11/3/2023 | Listing removed | -- |
Source: Zillow Rentals | ||
| 10/13/2023 | Listed for rent | $2,400$1/sqft |
Source: Zillow Rentals | ||
| 10/5/2023 | Sold | $412,900+0.7%$184/sqft |
Source: | ||
| 8/22/2023 | Contingent | $409,900$182/sqft |
Source: | ||

