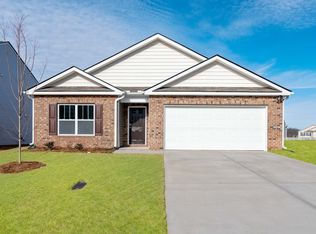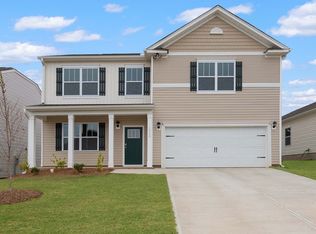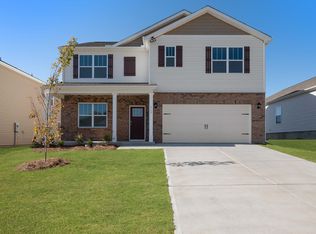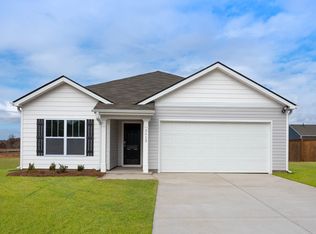Sold-in house
$328,000
232 Mosby Dr, Fountain Inn, SC 29644
4beds
1,764sqft
Single Family Residence
Built in 2025
6,969.6 Square Feet Lot
$331,800 Zestimate®
$186/sqft
$2,015 Estimated rent
Home value
$331,800
Estimated sales range
Not available
$2,015/mo
Zestimate® history
Loading...
Owner options
Explore your selling options
What's special
Check out 232 Mosby Drive, a beautiful new home in our Durbin Meadows community. This spacious single-story home Features four bedrooms, two bathrooms, and a two-car garage, providing ample space. When you step inside, you’ll be greeted by an inviting foyer that leads directly into the open-concept living area. The family room, dining area, and kitchen flow seamlessly together, creating the perfect space for both everyday living and entertaining. The kitchen is equipped with a corner walk-in pantry, stainless steel appliances, and a large island with a breakfast bar, featuring both style and functionality for any chef. The primary suite provides a peaceful retreat, featuring a large walk-in closet and an en suite bathroom with dual vanities and a separate shower. On the opposite side of the home, the additional three bedrooms and secondary bathroom features privacy and comfort for family members or guests. Out back, you’ll find a covered porch, ideal for enjoying outdoor meals or simply relaxing in the fresh air. With its thoughtful design and open layout, this home is perfect for modern living. Pictures are representative.
Zillow last checked: 8 hours ago
Listing updated: August 28, 2025 at 06:01pm
Listed by:
Trina L Montalbano 864-713-0753,
D.R. Horton
Bought with:
Trina L Montalbano, SC
D.R. Horton
Source: SAR,MLS#: 323958
Facts & features
Interior
Bedrooms & bathrooms
- Bedrooms: 4
- Bathrooms: 2
- Full bathrooms: 2
- Main level bathrooms: 2
- Main level bedrooms: 4
Primary bedroom
- Level: First
- Area: 180
- Dimensions: 12x15
Bedroom 2
- Level: First
- Area: 110
- Dimensions: 10x11
Bedroom 3
- Level: First
- Area: 110
- Dimensions: 10x11
Bedroom 4
- Level: First
- Area: 132
- Dimensions: 11x12
Breakfast room
- Level: 10x11
- Dimensions: 1
Kitchen
- Level: First
- Area: 154
- Dimensions: 11x14
Living room
- Level: First
- Area: 240
- Dimensions: 15x16
Patio
- Level: First
- Area: 88
- Dimensions: 8x11
Heating
- Forced Air, Gas - Natural
Cooling
- Central Air, Electricity
Appliances
- Included: Dishwasher, Disposal, Gas Cooktop, Gas Oven, Free-Standing Range, Self Cleaning Oven, Microwave, Gas Range, Gas, Tankless Water Heater
- Laundry: 1st Floor, Electric Dryer Hookup, Walk-In
Features
- Attic Stairs Pulldown, Fireplace, Ceiling - Smooth, See Remarks, Solid Surface Counters, Open Floorplan, Walk-In Pantry
- Flooring: Carpet, Laminate, Vinyl
- Windows: Tilt-Out
- Basement: Radon Mitigation System
- Attic: Pull Down Stairs,Storage
- Has fireplace: Yes
- Fireplace features: Gas Log
Interior area
- Total interior livable area: 1,764 sqft
- Finished area above ground: 1,764
- Finished area below ground: 0
Property
Parking
- Total spaces: 2
- Parking features: Attached, Garage Door Opener, 2 Car Attached, Attached Garage
- Attached garage spaces: 2
- Has uncovered spaces: Yes
Features
- Levels: One
- Patio & porch: Porch
- Exterior features: Aluminum/Vinyl Trim, See Remarks
- Pool features: Community
Lot
- Size: 6,969 sqft
- Features: Level
- Topography: Level
Details
- Special conditions: None
Construction
Type & style
- Home type: SingleFamily
- Architectural style: Traditional
- Property subtype: Single Family Residence
Materials
- Brick Veneer, Vinyl Siding
- Foundation: Slab
- Roof: Composition
Condition
- New construction: Yes
- Year built: 2025
Details
- Builder name: D.R. Horton
Utilities & green energy
- Electric: Duke
- Gas: Fount. Inn
- Sewer: Public Sewer
- Water: Public, Laurens Co
Community & neighborhood
Security
- Security features: Smoke Detector(s)
Community
- Community features: Clubhouse, Common Areas, See Remarks, Street Lights, Playground, Pool, Walking Trails, Lake
Location
- Region: Fountain Inn
- Subdivision: Durbin Meadows
HOA & financial
HOA
- Has HOA: Yes
- HOA fee: $700 annually
- Amenities included: Pool, Street Lights
- Services included: Common Area, See Remarks
Price history
| Date | Event | Price |
|---|---|---|
| 8/26/2025 | Sold | $328,000-0.3%$186/sqft |
Source: | ||
| 6/20/2025 | Contingent | $328,900$186/sqft |
Source: | ||
| 6/20/2025 | Pending sale | $328,900$186/sqft |
Source: | ||
| 6/13/2025 | Price change | $328,900+1.2%$186/sqft |
Source: | ||
| 5/29/2025 | Price change | $324,900-2.3%$184/sqft |
Source: | ||
Public tax history
Tax history is unavailable.
Neighborhood: 29644
Nearby schools
GreatSchools rating
- 6/10Fountain Inn Elementary SchoolGrades: PK-5Distance: 2.5 mi
- 3/10Bryson Middle SchoolGrades: 6-8Distance: 4.9 mi
- 9/10Hillcrest High SchoolGrades: 9-12Distance: 4.7 mi
Schools provided by the listing agent
- Middle: 9-Bryson
- High: 9-Hillcrest
Source: SAR. This data may not be complete. We recommend contacting the local school district to confirm school assignments for this home.
Get a cash offer in 3 minutes
Find out how much your home could sell for in as little as 3 minutes with a no-obligation cash offer.
Estimated market value$331,800
Get a cash offer in 3 minutes
Find out how much your home could sell for in as little as 3 minutes with a no-obligation cash offer.
Estimated market value
$331,800



