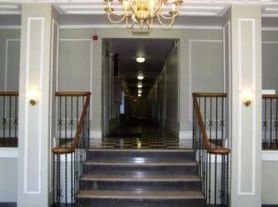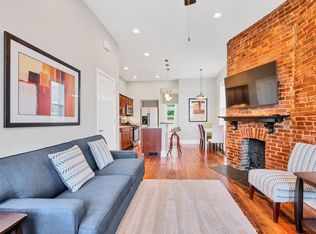Fabulous fully-furnished condo for lease at the Chase w/east views in corner unit w/great open floor plan,1 bed,1.5 bath,1,240sqft,2 parking spots.Luxury flowing through entry w/coffered ceiling into updated kitchen w/Thermador appliances,hardwoods,custom cabinetry w/crown & pull-outs,gas range,stainless hood w/backsplash,granite counter & recessed/pendant lighting.Powder room w/pedestal sink.Owner's suite w/coffered ceiling,walk-in custom closet,luxury bath w/raised double sink vanities,stone floor,glass shower & jetted tub.Bosch washer/dryer & Danze plumbing fixtures throughout.Unmatched amenities:green terrace w/gas fireplace,2 Wolf gas grills,community room,valet parking,concierge,on-sight security,secure parking,bike room,3 fabulous restaurants & movie theater all in the heart of CWE!
Condo for rent
$4,200/mo
232 N Kingshighway Blvd APT 1102, Saint Louis, MO 63108
1beds
1,240sqft
Price may not include required fees and charges.
Condo
Available now
No pets
Central air, electric, geothermal
In unit laundry
2 Attached garage spaces parking
Electric, forced air, geothermal, heat pump
What's special
Gas fireplaceWolf gas grillsGranite counterOpen floor planUpdated kitchenJetted tubGreen terrace
- 53 days |
- -- |
- -- |
Travel times
Looking to buy when your lease ends?
Consider a first-time homebuyer savings account designed to grow your down payment with up to a 6% match & a competitive APY.
Facts & features
Interior
Bedrooms & bathrooms
- Bedrooms: 1
- Bathrooms: 2
- Full bathrooms: 1
- 1/2 bathrooms: 1
Heating
- Electric, Forced Air, Geothermal, Heat Pump
Cooling
- Central Air, Electric, Geothermal
Appliances
- Included: Dishwasher, Disposal, Dryer, Microwave, Oven, Range, Refrigerator, Washer
- Laundry: In Unit, Main Level, Washer Hookup
Features
- Coffered Ceiling(s), Custom Cabinetry, Dining/Living Room Combo, Double Vanity, Elevator, Granite Counters, Open Floorplan, Separate Shower, View, Walk-In Closet(s)
- Flooring: Carpet, Hardwood
- Furnished: Yes
Interior area
- Total interior livable area: 1,240 sqft
Video & virtual tour
Property
Parking
- Total spaces: 2
- Parking features: Assigned, Attached, Garage, Covered
- Has attached garage: Yes
- Details: Contact manager
Features
- Exterior features: Contact manager
- Has view: Yes
- View description: City View
Details
- Parcel number: 38820004172
Construction
Type & style
- Home type: Condo
- Property subtype: Condo
Condition
- Year built: 1928
Utilities & green energy
- Utilities for property: Garbage, Gas, Sewage, Water
Building
Management
- Pets allowed: No
Community & HOA
Community
- Features: Clubhouse
Location
- Region: Saint Louis
Financial & listing details
- Lease term: 12 Months
Price history
| Date | Event | Price |
|---|---|---|
| 10/2/2025 | Listed for rent | $4,200+10.5%$3/sqft |
Source: MARIS #25065732 | ||
| 10/14/2022 | Listing removed | -- |
Source: Zillow Rental Manager | ||
| 9/13/2022 | Listed for rent | $3,800$3/sqft |
Source: Zillow Rental Manager | ||
| 6/10/2022 | Listing removed | -- |
Source: Zillow Rental Manager | ||
| 8/26/2021 | Listed for rent | $3,800$3/sqft |
Source: Zillow Rental Manager | ||

