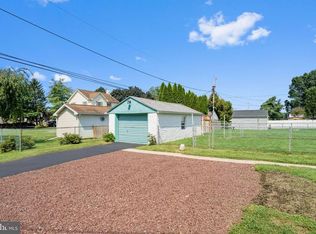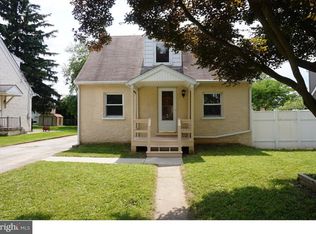Sold for $405,000
$405,000
232 New St, Exton, PA 19341
3beds
1,352sqft
Single Family Residence
Built in 1950
5,950 Square Feet Lot
$388,800 Zestimate®
$300/sqft
$2,744 Estimated rent
Home value
$388,800
$369,000 - $408,000
$2,744/mo
Zestimate® history
Loading...
Owner options
Explore your selling options
What's special
Welcome to 232 New Street, a charming 3-bedroom, 1-bath Cape Cod home in the heart of Exton’s West Whiteland Township and the sought-after West Chester Area School District. Offering approximately 1,352 sq ft of living space on a large double corner lot, this home is extraordinarily well maintained with hardwood flooring throughout, updated bathroom and fresh paint throughout. Three spacious bedrooms, including a flex first floor room with closet that can be a bedroom, office, playroom or formal dining room. The full basement, with brand-new french drain system (July 2025) is ready for future finishing, and a detached one-car garage with tandem driveway parking that allows for off street parking without having to park behind cars in the driveway. Original details, sunny windows, and solid bones provide the perfect canvas for personal updates. Located on a quiet residential street yet close to shopping, dining, major commuter routes, and within walking distance to Exton Elementary, this property is ready for its new owners.
Zillow last checked: 8 hours ago
Listing updated: September 24, 2025 at 03:32am
Listed by:
Deneen Sweeney 484-888-3177,
Keller Williams Real Estate - West Chester,
Listing Team: Ciprani Sweeney Team
Bought with:
Mary Robins, RS221512L
Keller Williams Realty Devon-Wayne
Source: Bright MLS,MLS#: PACT2105540
Facts & features
Interior
Bedrooms & bathrooms
- Bedrooms: 3
- Bathrooms: 1
- Full bathrooms: 1
- Main level bathrooms: 1
Basement
- Area: 0
Heating
- Hot Water, Oil
Cooling
- Window Unit(s), Electric
Appliances
- Included: Electric Water Heater
- Laundry: In Basement
Features
- Bathroom - Tub Shower, Ceiling Fan(s), Floor Plan - Traditional
- Flooring: Hardwood, Tile/Brick, Wood
- Basement: Unfinished,Sump Pump,Water Proofing System,Heated,Full
- Has fireplace: No
Interior area
- Total structure area: 1,352
- Total interior livable area: 1,352 sqft
- Finished area above ground: 1,352
- Finished area below ground: 0
Property
Parking
- Total spaces: 3
- Parking features: Garage Faces Rear, Asphalt, Crushed Stone, Detached, Driveway
- Garage spaces: 1
- Uncovered spaces: 2
Accessibility
- Accessibility features: None
Features
- Levels: Two
- Stories: 2
- Pool features: None
- Fencing: Wire
Lot
- Size: 5,950 sqft
Details
- Additional structures: Above Grade, Below Grade
- Parcel number: 4105G0079
- Zoning: R10
- Special conditions: Standard
Construction
Type & style
- Home type: SingleFamily
- Architectural style: Colonial
- Property subtype: Single Family Residence
Materials
- Stucco
- Foundation: Block
Condition
- New construction: No
- Year built: 1950
Utilities & green energy
- Electric: Circuit Breakers
- Sewer: Public Sewer
- Water: Public
Community & neighborhood
Location
- Region: Exton
- Subdivision: Whiteland Crest
- Municipality: WEST WHITELAND TWP
Other
Other facts
- Listing agreement: Exclusive Right To Sell
- Listing terms: Cash,Conventional,FHA,VA Loan
- Ownership: Fee Simple
Price history
| Date | Event | Price |
|---|---|---|
| 9/23/2025 | Sold | $405,000+8%$300/sqft |
Source: | ||
| 9/18/2025 | Pending sale | $374,900$277/sqft |
Source: | ||
| 8/11/2025 | Contingent | $374,900$277/sqft |
Source: | ||
| 8/7/2025 | Listed for sale | $374,900$277/sqft |
Source: | ||
Public tax history
| Year | Property taxes | Tax assessment |
|---|---|---|
| 2025 | $3,255 +2.1% | $108,880 |
| 2024 | $3,188 +5.7% | $108,880 |
| 2023 | $3,016 | $108,880 |
Find assessor info on the county website
Neighborhood: 19341
Nearby schools
GreatSchools rating
- 7/10Exton El SchoolGrades: K-5Distance: 0.1 mi
- 6/10J R Fugett Middle SchoolGrades: 6-8Distance: 4.3 mi
- 8/10West Chester East High SchoolGrades: 9-12Distance: 4.3 mi
Schools provided by the listing agent
- District: West Chester Area
Source: Bright MLS. This data may not be complete. We recommend contacting the local school district to confirm school assignments for this home.
Get a cash offer in 3 minutes
Find out how much your home could sell for in as little as 3 minutes with a no-obligation cash offer.
Estimated market value
$388,800


