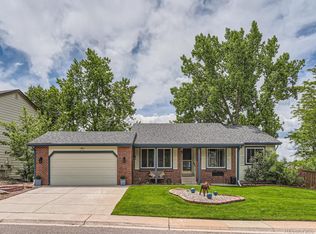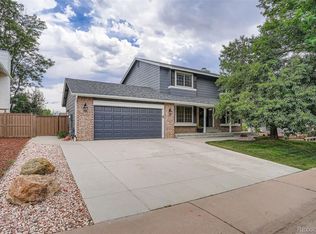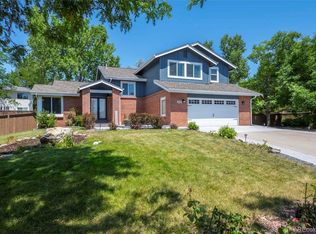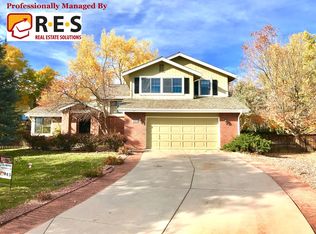Sold for $769,900
$769,900
232 Northridge Road, Highlands Ranch, CO 80126
4beds
2,667sqft
Single Family Residence
Built in 1984
7,884 Square Feet Lot
$761,200 Zestimate®
$289/sqft
$3,368 Estimated rent
Home value
$761,200
$723,000 - $799,000
$3,368/mo
Zestimate® history
Loading...
Owner options
Explore your selling options
What's special
***Free Kona Ice from 11-12pm August 2nd! Open House 10am - 2pm! *** The Highlands Ranch home you have been waiting for! It's a home you’ll feel good in from the moment you walk through the door. The main level was made for gathering, with an open living space and a custom kitchen built to impress, oversized island, quartz counters, soft-close cabinets, and thoughtful details like a microwave drawer and beverage fridge. Not to mention all the new lighting throughout the home. Every inch was designed with both style and function in mind. Head upstairs to find cozy bedrooms with fresh paint, new carpet, and soft natural light. The bathrooms feel like little getaways, custom tile, gold finishes, and a calm, elegant vibe. The primary suite was reimagined to give you space to truly relax: a large walk-in closet, double vanity, a glass shower with two shower heads, and best of all, your own private deck with mountain views. Down a few steps, there’s a warm, inviting family room with a wood-burning fireplace and access to another deck, perfect for evenings under the stars. And in the basement? Even more room to spread out. Whether it becomes a playroom, a gym, a studio, or something entirely yours, the space is ready. Location truly coule not be any better. You are a short walk to the pool, trails, and mailbox. Every finish, every fixture, every choice, it was all picked with care. This home is more than well-placed. It’s well-loved. And it’s ready for you.
Zillow last checked: 8 hours ago
Listing updated: September 04, 2025 at 08:55am
Listed by:
Katie Gabriel 720-498-5203,
eXp Realty, LLC
Bought with:
Katie Gabriel, 100066677
eXp Realty, LLC
Source: REcolorado,MLS#: 8439960
Facts & features
Interior
Bedrooms & bathrooms
- Bedrooms: 4
- Bathrooms: 4
- Full bathrooms: 2
- 1/2 bathrooms: 2
Primary bedroom
- Description: Large Primary Suite With Primary Bath And Private Deck. New Carpet, Fresh Paint And New Chandelier!
- Level: Upper
Bedroom
- Description: Bedroom 1 Staged As A Nursery With New Carpet, Fresh Paint, Tasteful Lighting, New Closet Doors And 5 Inch Trim.
- Level: Upper
Bedroom
- Description: Bedroom 2 Staged As An Office With New Carpet, Fresh Paint, Tasteful Lighting, New Closet Doors And 5 Inch Trim.
- Level: Upper
Bedroom
- Description: Bedroom 3 Staged As A Guest Room With New Carpet, Fresh Paint, Tasteful Lighting, New Closet Doors And 5 Inch Trim.
- Level: Upper
Primary bathroom
- Description: Custom Designed Primary With Tile Flooring, Glass Shower, Double Shower Head And Double Vanity With Walk In Closet.
- Level: Upper
Bathroom
- Description: Custom Designed Fully Remodeled Guest Bathroom That Will Leave You Star Struck!
- Level: Upper
Bathroom
- Description: Custom Designed Bathroom With Wall Paper And Green Soft Close Cabinets!
- Level: Lower
Bathroom
- Description: Bathroom 4!
- Level: Basement
Dining room
- Description: Located Off The Kitchen With Large Windows, Fresh Paint, New Flooring
- Level: Main
Family room
- Description: Located A Few Steps Down From The Kitchen, Wood Fireplace With Access To Deck! Perfect For Entertaining!
- Level: Lower
Family room
- Description: Fully Remodeled Basement Ready For Whatever You Want To Turn It Into! New Carpet, Fresh Paint, Access To The Freshly Sodded Yard!
- Level: Basement
Kitchen
- Description: Fully Custoim Oversized Kitchen With Soft Close Cabinets, Eat In Kitchen Island, Quartz Counters, New Stainless Steel Appliances, Fresh Paint And Floors. An Entertainers Dream!
- Level: Main
Laundry
- Description: Custom Designed Laundry With Wall Paper And Green Soft Close Cabinets!
- Level: Lower
Living room
- Description: Located Off The Entry With Large Windows, Fresh Paint, New Flooring And Vaulted Ceilings.
- Level: Main
Heating
- Forced Air
Cooling
- Attic Fan, Central Air
Appliances
- Included: Bar Fridge, Dishwasher, Disposal, Gas Water Heater, Microwave, Range, Refrigerator, Self Cleaning Oven
Features
- Eat-in Kitchen, High Ceilings, Kitchen Island, Open Floorplan, Pantry, Quartz Counters, Smoke Free, Vaulted Ceiling(s), Walk-In Closet(s)
- Flooring: Carpet, Tile, Vinyl
- Basement: Finished,Full,Walk-Out Access
- Number of fireplaces: 1
- Fireplace features: Wood Burning
Interior area
- Total structure area: 2,667
- Total interior livable area: 2,667 sqft
- Finished area above ground: 1,987
- Finished area below ground: 0
Property
Parking
- Total spaces: 2
- Parking features: Garage - Attached
- Attached garage spaces: 2
Features
- Levels: Multi/Split
- Patio & porch: Deck, Front Porch, Patio
- Exterior features: Private Yard
- Has view: Yes
- View description: Mountain(s)
Lot
- Size: 7,884 sqft
Details
- Parcel number: R0249244
- Zoning: PDU
- Special conditions: Standard
Construction
Type & style
- Home type: SingleFamily
- Architectural style: Traditional
- Property subtype: Single Family Residence
Materials
- Frame
- Roof: Composition
Condition
- Updated/Remodeled
- Year built: 1984
Utilities & green energy
- Sewer: Public Sewer
- Water: Public
- Utilities for property: Cable Available, Electricity Connected, Natural Gas Available, Natural Gas Connected, Phone Available
Community & neighborhood
Security
- Security features: Carbon Monoxide Detector(s), Video Doorbell
Location
- Region: Highlands Ranch
- Subdivision: Highlands Ranch
HOA & financial
HOA
- Has HOA: Yes
- HOA fee: $171 quarterly
- Amenities included: Fitness Center, Park, Pool, Trail(s)
- Services included: Maintenance Grounds
- Association name: HRCA
- Association phone: 303-791-2500
Other
Other facts
- Listing terms: Cash,Conventional,FHA,VA Loan
- Ownership: Individual
Price history
| Date | Event | Price |
|---|---|---|
| 9/2/2025 | Sold | $769,900+0.7%$289/sqft |
Source: | ||
| 8/7/2025 | Pending sale | $764,900$287/sqft |
Source: | ||
| 7/31/2025 | Listed for sale | $764,900+41.5%$287/sqft |
Source: | ||
| 5/9/2025 | Sold | $540,500+228.6%$203/sqft |
Source: Public Record Report a problem | ||
| 11/20/1995 | Sold | $164,500$62/sqft |
Source: Public Record Report a problem | ||
Public tax history
| Year | Property taxes | Tax assessment |
|---|---|---|
| 2025 | $3,776 +0.2% | $41,040 -6.2% |
| 2024 | $3,769 +29% | $43,750 -1% |
| 2023 | $2,923 -3.9% | $44,170 +38.1% |
Find assessor info on the county website
Neighborhood: 80126
Nearby schools
GreatSchools rating
- 8/10Northridge Elementary SchoolGrades: PK-6Distance: 0.5 mi
- 5/10Mountain Ridge Middle SchoolGrades: 7-8Distance: 1.6 mi
- 9/10Mountain Vista High SchoolGrades: 9-12Distance: 2.7 mi
Schools provided by the listing agent
- Elementary: Northridge
- Middle: Mountain Ridge
- High: Mountain Vista
- District: Douglas RE-1
Source: REcolorado. This data may not be complete. We recommend contacting the local school district to confirm school assignments for this home.
Get a cash offer in 3 minutes
Find out how much your home could sell for in as little as 3 minutes with a no-obligation cash offer.
Estimated market value$761,200
Get a cash offer in 3 minutes
Find out how much your home could sell for in as little as 3 minutes with a no-obligation cash offer.
Estimated market value
$761,200



