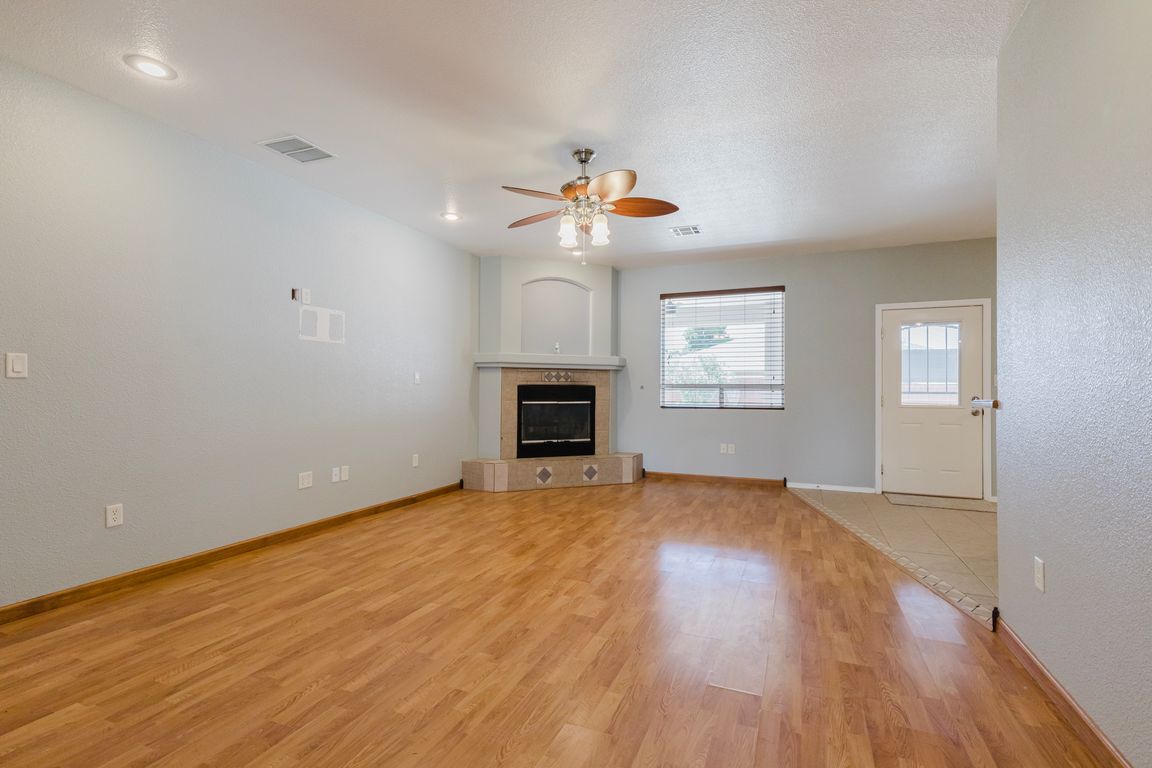
For salePrice cut: $500 (10/29)
$367,000
5beds
2baths
2,320sqft
232 Palo Duro, Alamogordo, NM 88310
5beds
2baths
2,320sqft
Single family residence
Built in 2006
8,407 sqft
2 Attached garage spaces
$158 price/sqft
What's special
Corner gas fireplaceFormal dining areaStucco exteriorEat-in kitchenCeiling fansTile countertopsCovered back patio
Spacious single-story home built in 2006, offering 2,320 sqft of comfortable living space on a 0.193 acre lot in the Palo Duro subdivision. This home features 5 bedrooms and 2.25 baths, arranged in a classic split floor-plan for added privacy between living and sleeping areas. Enter a large living room centered ...
- 125 days |
- 492 |
- 12 |
Source: OCMLS,MLS#: 171350
Travel times
Living Room
Kitchen
Primary Bedroom
Zillow last checked: 8 hours ago
Listing updated: October 29, 2025 at 12:11pm
Listed by:
Jeffery West 575-973-3065,
Future Real Estate 575-415-4039
Source: OCMLS,MLS#: 171350
Facts & features
Interior
Bedrooms & bathrooms
- Bedrooms: 5
- Bathrooms: 2.25
Rooms
- Room types: Game Room, Hobby room, Office, Study, Dining Room, Living Room, Den
Bathroom
- Features: Shower, Tub and Shower, Double Vanity, Tub
Heating
- Forced Air
Cooling
- Central Air
Appliances
- Included: Disposal, Dryer, Dishwasher, Microwave, Refrigerator, Free-Standing Range/Oven, Gas Cooktop, Electric Cooktop, Washer, Gas Water Heater, Water Softener, Reverse Osmosis, Self Cleaning Oven
- Laundry: Electric Dryer Hookup, Gas Dryer Hookup, Washer Hookup
Features
- Eat-in Kitchen, Tile Counters, Split Floor Plan, Ceiling Fan(s)
- Flooring: Concrete, Partial Carpet, Tile, Hardwood
- Windows: Partial Window Coverings
- Has fireplace: Yes
- Fireplace features: Living Room, Other, Gas
Interior area
- Total structure area: 2,320
- Total interior livable area: 2,320 sqft
Video & virtual tour
Property
Parking
- Total spaces: 2
- Parking features: No Carport, 2 Car Attached Garage
- Attached garage spaces: 2
Features
- Levels: One
- Stories: 1
- Patio & porch: Covered, Porch Covered
- Has spa: Yes
- Spa features: Bath
- Fencing: Block
Lot
- Size: 8,407.08 Square Feet
- Features: Desert Front, Grass Rear, Sprinklers In Rear, Wooded, Garden, <1/2 Acre
Details
- Additional structures: Workshop With Power
- Parcel number: R022577
- Zoning description: Single Family
Construction
Type & style
- Home type: SingleFamily
- Property subtype: Single Family Residence
Materials
- Stucco, Wood
- Foundation: Permanent, Slab
- Roof: Shingle
Condition
- Year built: 2006
Utilities & green energy
- Electric: Public
- Sewer: Public Sewer
- Water: Public
- Utilities for property: Cable Connected
Community & HOA
Community
- Subdivision: Palo Duro
Location
- Region: Alamogordo
Financial & listing details
- Price per square foot: $158/sqft
- Tax assessed value: $280,092
- Annual tax amount: $2,375
- Price range: $367K - $367K
- Date on market: 7/26/2025
- Listing terms: VA Loan,Conventional,FHA,Cash,NM-MFA