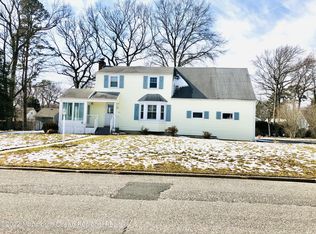Sold for $1,075,000
$1,075,000
232 Pinecrest Road, Oakhurst, NJ 07755
4beds
1,594sqft
Single Family Residence
Built in 1935
0.28 Acres Lot
$1,142,200 Zestimate®
$674/sqft
$2,679 Estimated rent
Home value
$1,142,200
$1.03M - $1.28M
$2,679/mo
Zestimate® history
Loading...
Owner options
Explore your selling options
What's special
Nestled in the heart of Oakhurst, this charming Tudor home offers an exceptional blend of classic architecture and modern amenities! Enter into huge foyer that leads to formal living & dining room with gleaming original hardwood floors. The inviting living room features a cozy fireplace, perfect for relaxing evenings. The large family room complete with slider leads outside, a sparkling pool awaits alongside an expansive deck, ideal for entertaining or enjoying summer afternoons. Boasting 4 bedrooms and 1.5 baths, the residence is bathed in natural sunlight. The property includes a detached 2-car garage with a small apartment above, ideal for guests or a housekeeper (in need of renovation). An oversized driveway provides ample space for up to 8 cars, ensuring convenience and flexibility. Additionally, the basement offers extra storage. This home presents a rare opportunity in a sought-after neighborhood, combining comfort, functionality, and potential for expansion. Conveniently located close to shopping, dining, transportation, several diverse places of worship, and of course the beach!
Zillow last checked: 8 hours ago
Listing updated: February 19, 2025 at 07:21pm
Listed by:
Tiffany A Tomaini 908-208-4786,
RE/MAX Synergy
Bought with:
Morris Assouline, 1430853
RE/MAX Elite
Source: MoreMLS,MLS#: 22420106
Facts & features
Interior
Bedrooms & bathrooms
- Bedrooms: 4
- Bathrooms: 2
- Full bathrooms: 1
- 1/2 bathrooms: 1
Bedroom
- Area: 195
- Dimensions: 15 x 13
Bedroom
- Area: 165
- Dimensions: 15 x 11
Bedroom
- Area: 108
- Dimensions: 12 x 9
Bathroom
- Description: Half
- Area: 42
- Dimensions: 7 x 6
Bathroom
- Description: Full
- Area: 42
- Dimensions: 7 x 6
Other
- Area: 195
- Dimensions: 15 x 13
Dining room
- Area: 225
- Dimensions: 15 x 15
Family room
- Area: 240
- Dimensions: 16 x 15
Foyer
- Area: 126
- Dimensions: 18 x 7
Kitchen
- Description: Eat-In-Kitchen
- Area: 180
- Dimensions: 15 x 12
Living room
- Area: 240
- Dimensions: 16 x 15
Heating
- Natural Gas, Forced Air, 2 Zoned Heat
Cooling
- 2 Zoned AC
Features
- Center Hall, Housekeeper Qtrs
- Flooring: Ceramic Tile, Laminate, Wood
- Basement: Full,Unfinished
- Attic: Attic
- Number of fireplaces: 1
Interior area
- Total structure area: 1,594
- Total interior livable area: 1,594 sqft
Property
Parking
- Total spaces: 2
- Parking features: Asphalt, Driveway
- Garage spaces: 2
- Has uncovered spaces: Yes
Features
- Stories: 2
- Has private pool: Yes
- Pool features: Above Ground
Lot
- Size: 0.28 Acres
- Dimensions: 110 x 111
- Topography: Level
Details
- Parcel number: 37000252900007
- Zoning description: Residential, Single Family
Construction
Type & style
- Home type: SingleFamily
- Architectural style: Tudor,Colonial
- Property subtype: Single Family Residence
Condition
- New construction: No
- Year built: 1935
Utilities & green energy
- Sewer: Public Sewer
Community & neighborhood
Location
- Region: Ocean
- Subdivision: None
HOA & financial
HOA
- Has HOA: No
Price history
| Date | Event | Price |
|---|---|---|
| 2/7/2025 | Sold | $1,075,000-10.3%$674/sqft |
Source: | ||
| 9/18/2024 | Pending sale | $1,199,000$752/sqft |
Source: | ||
| 8/20/2024 | Price change | $1,199,000-7.4%$752/sqft |
Source: | ||
| 7/19/2024 | Listed for sale | $1,295,000+273.7%$812/sqft |
Source: | ||
| 12/9/2016 | Sold | $346,500-1%$217/sqft |
Source: | ||
Public tax history
| Year | Property taxes | Tax assessment |
|---|---|---|
| 2025 | $13,351 +17.9% | $960,500 +17.9% |
| 2024 | $11,329 -8.3% | $815,000 +0.9% |
| 2023 | $12,356 +17.8% | $808,100 +33.5% |
Find assessor info on the county website
Neighborhood: 07755
Nearby schools
GreatSchools rating
- 7/10Ocean Twp Elementary SchoolGrades: PK-4Distance: 0.7 mi
- 4/10Ocean Twp Intermediate SchoolGrades: 5-8Distance: 2.6 mi
- 6/10Ocean Twp High SchoolGrades: 9-12Distance: 0.9 mi
Schools provided by the listing agent
- Middle: Ocean
- High: Ocean Twp
Source: MoreMLS. This data may not be complete. We recommend contacting the local school district to confirm school assignments for this home.
Get a cash offer in 3 minutes
Find out how much your home could sell for in as little as 3 minutes with a no-obligation cash offer.
Estimated market value$1,142,200
Get a cash offer in 3 minutes
Find out how much your home could sell for in as little as 3 minutes with a no-obligation cash offer.
Estimated market value
$1,142,200
