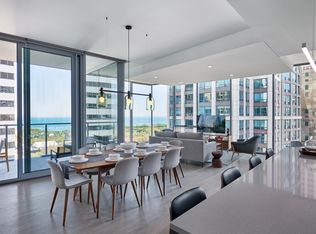EXQUISITE, RARELY AVAILABLE NEARLY 3500 SQFT NEWER CONSTRUCTION 4 BED+FAMILY ROOM+REC ROOM PENTHOUSE DUPLEX-UP IN BOUTIQUE ELEVATOR BUILDING IN WALK-TO-IT-ALL WEST LOOP LOCATION; UNIT LIVES LIKE A SINGLE-FAMILY HOME; CHEF'S KITCHEN COMPLETE WITH WATERFALL QUARTZITE COUNTERTOPS, CUSTOM CABINETR, WOLF/LIEBHERR APPLIANCES; UNIT FEATURES WET BAR, MULTIPLE LIVING SPACES, TRUE LAUNDRY ROOM, 5" WIDE PLANK HARDWOOD FLOORS THROUGHOUT, AND SECONDARY OUTDOOR SPACE OFF REC ROOM; LARGE LIVING SPACE OFF KITCHEN OPENS TO PRIVATE 800+ SQFT ROOF DECK. 4 LARGE BEDROOMS (ALL ON THE SAME LEVEL) COMPLETE WITH EN-SUITE BATHS & PROFESSIONALLY ORGANIZED WALK-IN CLOSETS; PRIMARY SUITE IS A TRUE SANCTUARY FEATURING GIANT WALK-IN CLOSET, SEAPARATE DRESSING AREA, HEATED BATHROOM FLOORING, DRAMATIC SOAKING TUB, OVERSIZED SHOWER AND DUAL VANITIES; HEATED, ATTACHED GARAGE PARKING INCLUDED
Condo for rent
$12,000/mo
232 S Green St #4S, Chicago, IL 60607
4beds
3,500sqft
Price may not include required fees and charges.
Condo
Available Wed Oct 1 2025
Cats, dogs OK
Central air
In unit laundry
1 Attached garage space parking
Natural gas, forced air, radiant, radiant floor, fireplace
What's special
Large bedroomsHeated bathroom flooringPrimary suiteEn-suite bathsWet barMultiple living spacesTrue laundry room
- 1 day
- on Zillow |
- -- |
- -- |
Travel times
Looking to buy when your lease ends?
Consider a first-time homebuyer savings account designed to grow your down payment with up to a 6% match & 4.15% APY.
Facts & features
Interior
Bedrooms & bathrooms
- Bedrooms: 4
- Bathrooms: 5
- Full bathrooms: 3
- 1/2 bathrooms: 2
Rooms
- Room types: Recreation Room, Walk In Closet
Heating
- Natural Gas, Forced Air, Radiant, Radiant Floor, Fireplace
Cooling
- Central Air
Appliances
- Included: Dishwasher, Disposal, Dryer, Microwave, Range, Refrigerator, Washer
- Laundry: In Unit, Washer Hookup
Features
- Elevator, Walk-In Closet(s), Wet Bar
- Flooring: Hardwood
- Windows: Skylight(s)
- Has fireplace: Yes
Interior area
- Total interior livable area: 3,500 sqft
Property
Parking
- Total spaces: 1
- Parking features: Attached, Garage, Covered
- Has attached garage: Yes
- Details: Contact manager
Features
- Patio & porch: Deck
- Exterior features: Attached, Balcony, Balcony/Porch/Lanai, Deck, Disability Access, Elevator, Elevator(s), Exterior Maintenance included in rent, Garage, Garage Door Opener, Garage Owned, Gas Log, Gas Starter, Heated Garage, Heating system: Forced Air, Heating system: Radiant, Heating system: Radiant Floor, Heating: Gas, Humidifier, In Unit, Intercom, Living Room, Main Level Entry, Off Alley, On Site, Roof Deck, Roof Type: Rubber, Scavenger included in rent, Skylight(s), Skylights, Snow Removal included in rent, Stainless Steel Appliance(s), Washer Hookup, Water included in rent, Wet Bar, Wheelchair Accessible, Wheelchair Ramp(s)
Details
- Other equipment: Intercom
Construction
Type & style
- Home type: Condo
- Property subtype: Condo
Condition
- Year built: 2023
Utilities & green energy
- Utilities for property: Water
Building
Management
- Pets allowed: Yes
Community & HOA
Location
- Region: Chicago
Financial & listing details
- Lease term: Contact For Details
Price history
| Date | Event | Price |
|---|---|---|
| 8/5/2025 | Listed for rent | $12,000+9.1%$3/sqft |
Source: MRED as distributed by MLS GRID #12437024 | ||
| 2/20/2023 | Listing removed | -- |
Source: MRED as distributed by MLS GRID #11702249 | ||
| 1/17/2023 | Listed for rent | $11,000$3/sqft |
Source: MRED as distributed by MLS GRID #11702249 | ||
![[object Object]](https://photos.zillowstatic.com/fp/f500673c648890bf70130b92ac3ba24a-p_i.jpg)
