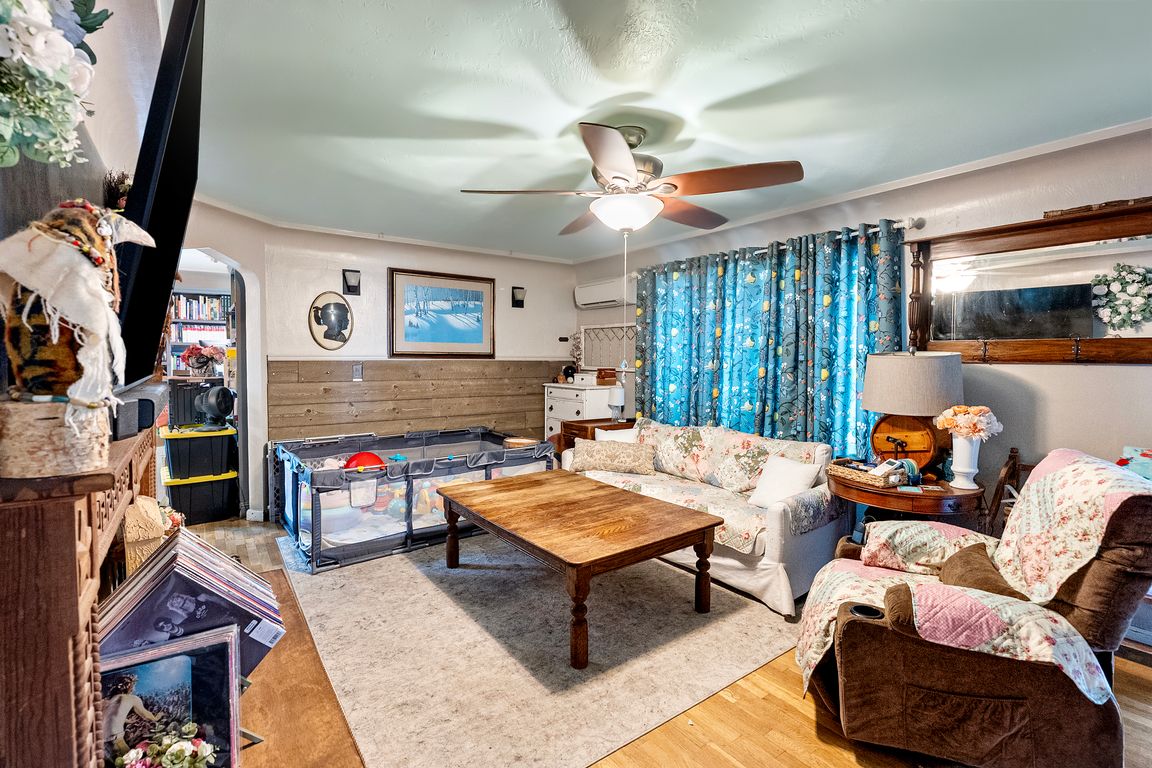
Active
$490,000
4beds
2,272sqft
232 S Yantic Avenue, Bremerton, WA 98312
4beds
2,272sqft
Single family residence
Built in 1935
6,098 sqft
Driveway
$216 price/sqft
What's special
Partially finished basementSleek newer appliancesCozy home theater setup
Discover this charming 4-bedroom home, complete with a bonus room and a partially finished basement, all nestled on a well-sized 0.14-acre lot.This beautifully maintained property is fully fenced, offering privacy and peace of mind. Step into the thoughtfully updated and tastefully restored kitchen, featuring sleek newer appliances and stylish finishes. Stay ...
- 18 days
- on Zillow |
- 2,646 |
- 86 |
Source: NWMLS,MLS#: 2419557
Travel times
Living Room
Kitchen
Dining Room
Zillow last checked: 7 hours ago
Listing updated: August 26, 2025 at 11:45am
Listed by:
Edmund Enninful,
Portico Real Estate,
David K Marks,
Portico Real Estate
Source: NWMLS,MLS#: 2419557
Facts & features
Interior
Bedrooms & bathrooms
- Bedrooms: 4
- Bathrooms: 3
- 3/4 bathrooms: 1
- 1/2 bathrooms: 2
- Main level bathrooms: 1
- Main level bedrooms: 2
Primary bedroom
- Level: Main
Bedroom
- Level: Main
Bathroom three quarter
- Level: Main
Other
- Level: Lower
Bonus room
- Level: Lower
Den office
- Level: Main
Dining room
- Level: Main
Entry hall
- Level: Main
Kitchen with eating space
- Level: Main
Living room
- Level: Main
Rec room
- Level: Lower
Other
- Level: Lower
Utility room
- Level: Lower
Heating
- Ductless, Forced Air, Electric
Cooling
- Ductless
Appliances
- Included: Dishwasher(s), Disposal, Dryer(s), Refrigerator(s), Stove(s)/Range(s), Washer(s), Garbage Disposal, Water Heater: Electric, Water Heater Location: Basement
Features
- Dining Room
- Flooring: Ceramic Tile, Hardwood, Vinyl, Vinyl Plank
- Windows: Double Pane/Storm Window
- Basement: Partially Finished
- Has fireplace: No
Interior area
- Total structure area: 2,272
- Total interior livable area: 2,272 sqft
Property
Parking
- Parking features: Driveway
Features
- Levels: One and One Half
- Stories: 1
- Entry location: Main
- Patio & porch: Double Pane/Storm Window, Dining Room, Water Heater, Wired for Generator
- Has view: Yes
- View description: Partial, Sound
- Has water view: Yes
- Water view: Sound
Lot
- Size: 6,098.4 Square Feet
- Features: Drought Resistant Landscape, Paved, Fenced-Fully, Gas Available, Outbuildings
- Topography: Level,Terraces
Details
- Parcel number: 37360080170009
- Zoning: City
- Zoning description: Jurisdiction: City
- Special conditions: Standard
- Other equipment: Leased Equipment: None, Wired for Generator
Construction
Type & style
- Home type: SingleFamily
- Architectural style: Craftsman
- Property subtype: Single Family Residence
Materials
- Wood Siding
- Foundation: Poured Concrete
- Roof: Composition
Condition
- Good
- Year built: 1935
- Major remodel year: 1935
Utilities & green energy
- Electric: Company: PSE
- Sewer: Sewer Connected, Company: City of Bremerton
- Water: Public, Company: City of Bremerton
- Utilities for property: Xfinity, Xfinity
Community & HOA
Community
- Features: Park, Playground
- Subdivision: Bremerton
Location
- Region: Bremerton
Financial & listing details
- Price per square foot: $216/sqft
- Tax assessed value: $407,760
- Annual tax amount: $3,597
- Date on market: 8/10/2025
- Listing terms: Cash Out,Conventional,FHA,VA Loan
- Inclusions: Dishwasher(s), Dryer(s), Garbage Disposal, Leased Equipment, Refrigerator(s), Stove(s)/Range(s), Washer(s)
- Cumulative days on market: 20 days