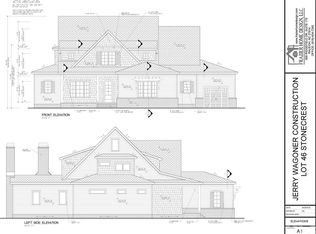Colonial design with beautiful views of a heavily wooded 1.69 acre lot. Dramatic light-filled foyer is open to the second floor which offers 2 bedrooms and two full baths plus a huge finished bonus room. Master bedroom suite and guest suite on first floor plus a study/den. Gourmet kitchen with large island and enviable walk-in pantry. Get back to nature in this beautiful and peaceful new community. Pittsboro address and close to Chapel Hill. Special Buyer Incentive!
This property is off market, which means it's not currently listed for sale or rent on Zillow. This may be different from what's available on other websites or public sources.

