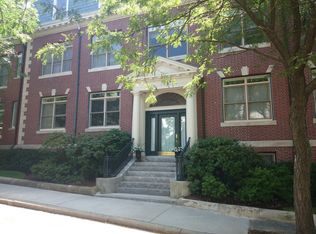Sold for $2,359,000 on 08/19/24
$2,359,000
232 Summit Ave #A5, Brookline, MA 02446
3beds
2,369sqft
Condominium
Built in 1900
-- sqft lot
$2,449,600 Zestimate®
$996/sqft
$5,877 Estimated rent
Home value
$2,449,600
$2.25M - $2.67M
$5,877/mo
Zestimate® history
Loading...
Owner options
Explore your selling options
What's special
A simply breathtaking unit in one of Brookline's most sought-after luxury residences. Dramatic southwest exposures bathe the unit in natural light, offering sweeping views and lovely sunsets. The state-of-the-art kitchen has a center island and is outfitted with top-of-the-line appliances and walnut-clad, Moda Cucina cabinetry. The modern, open floor plan creates an effortless flow for entertaining and living. This home also features high ceilings, walnut floors, gas fireplace, radiant-heated floors in the primary bath and the entry foyer, a private terrace off the living room, and three heating and cooling zones run by a new, high-efficiency Bosch heat-pump system. The primary suite boasts two walk-in closets, plus a floor-to-ceiling marble en-suite bath with a shower and soaking tub. There are two additional good-sized bedrooms, a second full bath and a half bath. Located on the second floor of an elevator building there is also a private 2 car garage and additional storage.
Zillow last checked: 8 hours ago
Listing updated: August 19, 2024 at 01:17pm
Listed by:
Bell | Whitman Group 617-755-2555,
Compass 617-752-6845,
Julie Bell 617-755-2555
Bought with:
The Shulkin Wilk Group
Compass
Source: MLS PIN,MLS#: 73250194
Facts & features
Interior
Bedrooms & bathrooms
- Bedrooms: 3
- Bathrooms: 3
- Full bathrooms: 2
- 1/2 bathrooms: 1
Primary bedroom
- Features: Walk-In Closet(s), Closet, Closet/Cabinets - Custom Built, Flooring - Hardwood
- Level: First
- Area: 247
- Dimensions: 19 x 13
Bedroom 2
- Features: Closet/Cabinets - Custom Built, Flooring - Wood
- Level: First
- Area: 180
- Dimensions: 15 x 12
Bedroom 3
- Features: Walk-In Closet(s), Flooring - Wood
- Level: First
- Area: 156
- Dimensions: 13 x 12
Primary bathroom
- Features: Yes
Bathroom 1
- Features: Bathroom - Full, Bathroom - Double Vanity/Sink, Bathroom - With Tub & Shower, Flooring - Marble
- Level: First
Bathroom 2
- Features: Bathroom - Full, Bathroom - With Tub & Shower
- Level: First
Bathroom 3
- Features: Bathroom - Half
- Level: First
Dining room
- Features: Balcony - Exterior
- Level: First
- Area: 216
- Dimensions: 18 x 12
Kitchen
- Features: Flooring - Wood, Countertops - Stone/Granite/Solid, Kitchen Island, Cabinets - Upgraded, Stainless Steel Appliances, Wine Chiller, Gas Stove
- Level: First
- Area: 288
- Dimensions: 18 x 16
Living room
- Features: Flooring - Hardwood
- Level: First
- Area: 570
- Dimensions: 30 x 19
Heating
- Central, Natural Gas, Hydronic Floor Heat(Radiant), Air Source Heat Pumps (ASHP)
Cooling
- Central Air
Appliances
- Laundry: First Floor, In Unit
Features
- Entrance Foyer, Wired for Sound
- Flooring: Wood
- Basement: None
- Number of fireplaces: 1
- Fireplace features: Living Room
- Common walls with other units/homes: Corner
Interior area
- Total structure area: 2,369
- Total interior livable area: 2,369 sqft
Property
Parking
- Total spaces: 2
- Parking features: Under, Garage Door Opener, Storage
- Attached garage spaces: 2
Features
- Entry location: Unit Placement(Upper)
- Exterior features: Balcony
Details
- Parcel number: 31783
- Zoning: res
Construction
Type & style
- Home type: Condo
- Property subtype: Condominium
- Attached to another structure: Yes
Condition
- Year built: 1900
- Major remodel year: 1989
Utilities & green energy
- Sewer: Public Sewer
- Water: Public
Community & neighborhood
Community
- Community features: Public Transportation, Shopping, Park, Medical Facility, Private School, Public School, T-Station, University
Location
- Region: Brookline
HOA & financial
HOA
- HOA fee: $1,141 monthly
- Amenities included: Elevator(s), Storage
- Services included: Water, Sewer, Insurance, Maintenance Structure, Maintenance Grounds, Snow Removal, Trash
Price history
| Date | Event | Price |
|---|---|---|
| 8/19/2024 | Sold | $2,359,000-1.7%$996/sqft |
Source: MLS PIN #73250194 | ||
| 6/11/2024 | Listed for sale | $2,399,000+20%$1,013/sqft |
Source: MLS PIN #73250194 | ||
| 5/14/2018 | Sold | $2,000,000-6.9%$844/sqft |
Source: Public Record | ||
| 4/26/2018 | Pending sale | $2,149,000$907/sqft |
Source: Compass #72290773 | ||
| 4/3/2018 | Price change | $2,149,000-4.4%$907/sqft |
Source: Compass #72290773 | ||
Public tax history
| Year | Property taxes | Tax assessment |
|---|---|---|
| 2025 | $18,184 +3% | $1,842,300 +2% |
| 2024 | $17,647 +4% | $1,806,200 +6.1% |
| 2023 | $16,969 -0.2% | $1,702,000 +2% |
Find assessor info on the county website
Neighborhood: Corey Hill
Nearby schools
GreatSchools rating
- 8/10Michael Driscoll SchoolGrades: K-8Distance: 0.2 mi
- 9/10Brookline High SchoolGrades: 9-12Distance: 0.8 mi
Schools provided by the listing agent
- Elementary: Driscoll
- Middle: Driscoll
- High: Bhs
Source: MLS PIN. This data may not be complete. We recommend contacting the local school district to confirm school assignments for this home.
Get a cash offer in 3 minutes
Find out how much your home could sell for in as little as 3 minutes with a no-obligation cash offer.
Estimated market value
$2,449,600
Get a cash offer in 3 minutes
Find out how much your home could sell for in as little as 3 minutes with a no-obligation cash offer.
Estimated market value
$2,449,600
