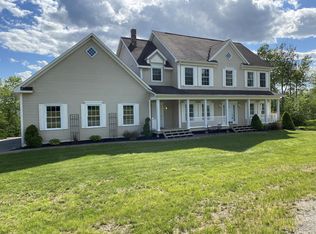Closed
$449,900
232 Washburn Road, Presque Isle, ME 04769
3beds
4,040sqft
Single Family Residence
Built in 1995
3.8 Acres Lot
$455,000 Zestimate®
$111/sqft
$3,094 Estimated rent
Home value
$455,000
Estimated sales range
Not available
$3,094/mo
Zestimate® history
Loading...
Owner options
Explore your selling options
What's special
This exceptional waterview property offers over 4,000 square feet of refined living space with expansive decks just steps from the scenic Aroostook River. The home welcomes you with a spacious mudroom—an absolute must in Maine—and opens into a stunning, open-concept kitchen and dining area designed for both everyday living and entertaining.
The main floor features a grand living room, a large den with its own private deck, and a generous family room. A conveniently located first-floor laundry room and two full bathrooms add to the home's functionality.
Downstairs, the finished lower level offers nearly a second home: a 17x13 kitchen, two additional bedrooms, a massive 12x38 bonus room, and two more full baths—perfect for guests, multi-generational living, or a private spa!
Originally a 1995 modular home, this residence was significantly expanded with a high-quality addition in 2007. A handy-to-the-house oversized, detached 4-car garage and bonus 1 car detached provide plenty of space for vehicles, storage, or hobby use.
Also included is a separate 1.1-acre lot located at the corner of Harmony and Washburn (1 Harmony Way)—ideal for building, selling, or personal use.
This is a meticulously maintained, beautifully situated property you truly must see to appreciate.
Showings for qualified buyers only.
Zillow last checked: 8 hours ago
Listing updated: September 07, 2025 at 05:17pm
Listed by:
Fields Realty LLC (207)551-5835
Bought with:
Fields Realty LLC
Source: Maine Listings,MLS#: 1623573
Facts & features
Interior
Bedrooms & bathrooms
- Bedrooms: 3
- Bathrooms: 4
- Full bathrooms: 4
Primary bedroom
- Features: Balcony/Deck, Full Bath, Suite
- Level: First
- Area: 182 Square Feet
- Dimensions: 13 x 14
Bedroom 1
- Level: Basement
- Area: 100 Square Feet
- Dimensions: 10 x 10
Bedroom 2
- Level: Basement
- Area: 221 Square Feet
- Dimensions: 17 x 13
Bonus room
- Level: First
- Area: 152 Square Feet
- Dimensions: 8 x 19
Den
- Level: First
- Area: 182 Square Feet
- Dimensions: 14 x 13
Dining room
- Level: First
- Area: 325 Square Feet
- Dimensions: 13 x 25
Family room
- Level: First
- Area: 361 Square Feet
- Dimensions: 19 x 19
Great room
- Level: Basement
- Area: 456 Square Feet
- Dimensions: 12 x 38
Kitchen
- Features: Eat-in Kitchen
- Level: First
- Area: 315 Square Feet
- Dimensions: 21 x 15
Living room
- Level: First
- Area: 208 Square Feet
- Dimensions: 16 x 13
Mud room
- Level: First
- Area: 120 Square Feet
- Dimensions: 8 x 15
Heating
- Baseboard, Heat Pump, Hot Water
Cooling
- Heat Pump
Appliances
- Included: Dishwasher, Electric Range, Refrigerator
Features
- 1st Floor Bedroom, 1st Floor Primary Bedroom w/Bath, In-Law Floorplan, Primary Bedroom w/Bath
- Flooring: Carpet, Laminate
- Basement: Interior Entry,Finished,Full
- Number of fireplaces: 1
Interior area
- Total structure area: 4,040
- Total interior livable area: 4,040 sqft
- Finished area above ground: 2,070
- Finished area below ground: 1,970
Property
Parking
- Total spaces: 5
- Parking features: Paved, 5 - 10 Spaces, Garage Door Opener, Detached
- Garage spaces: 5
Features
- Levels: Multi/Split
- Patio & porch: Deck
- Has view: Yes
- View description: Scenic, Trees/Woods
- Body of water: Aroostook
Lot
- Size: 3.80 Acres
- Features: Near Shopping, Near Town, Open Lot, Landscaped, Wooded
Details
- Parcel number: PREEM017B419L232
- Zoning: Ag/Res
Construction
Type & style
- Home type: SingleFamily
- Architectural style: Contemporary
- Property subtype: Single Family Residence
Materials
- Other, Wood Frame, Vinyl Siding
- Roof: Shingle
Condition
- Year built: 1995
Utilities & green energy
- Electric: Circuit Breakers
- Sewer: Private Sewer
- Water: Private, Well
- Utilities for property: Utilities On
Community & neighborhood
Location
- Region: Presque Isle
Other
Other facts
- Road surface type: Paved
Price history
| Date | Event | Price |
|---|---|---|
| 9/8/2025 | Pending sale | $449,900$111/sqft |
Source: | ||
| 9/4/2025 | Sold | $449,900$111/sqft |
Source: | ||
| 7/22/2025 | Contingent | $449,900$111/sqft |
Source: | ||
| 7/16/2025 | Price change | $449,900-10%$111/sqft |
Source: | ||
| 5/21/2025 | Listed for sale | $499,900+42.8%$124/sqft |
Source: | ||
Public tax history
| Year | Property taxes | Tax assessment |
|---|---|---|
| 2024 | $7,785 +15.8% | $365,500 +22.9% |
| 2023 | $6,724 -1.6% | $297,500 +3.4% |
| 2022 | $6,833 +13% | $287,700 +18.2% |
Find assessor info on the county website
Neighborhood: 04769
Nearby schools
GreatSchools rating
- 6/10Eva Hoyt Zippel SchoolGrades: 3-5Distance: 3.4 mi
- 7/10Presque Isle Middle SchoolGrades: 6-8Distance: 2.1 mi
- 6/10Presque Isle High SchoolGrades: 9-12Distance: 3.5 mi
Get pre-qualified for a loan
At Zillow Home Loans, we can pre-qualify you in as little as 5 minutes with no impact to your credit score.An equal housing lender. NMLS #10287.
