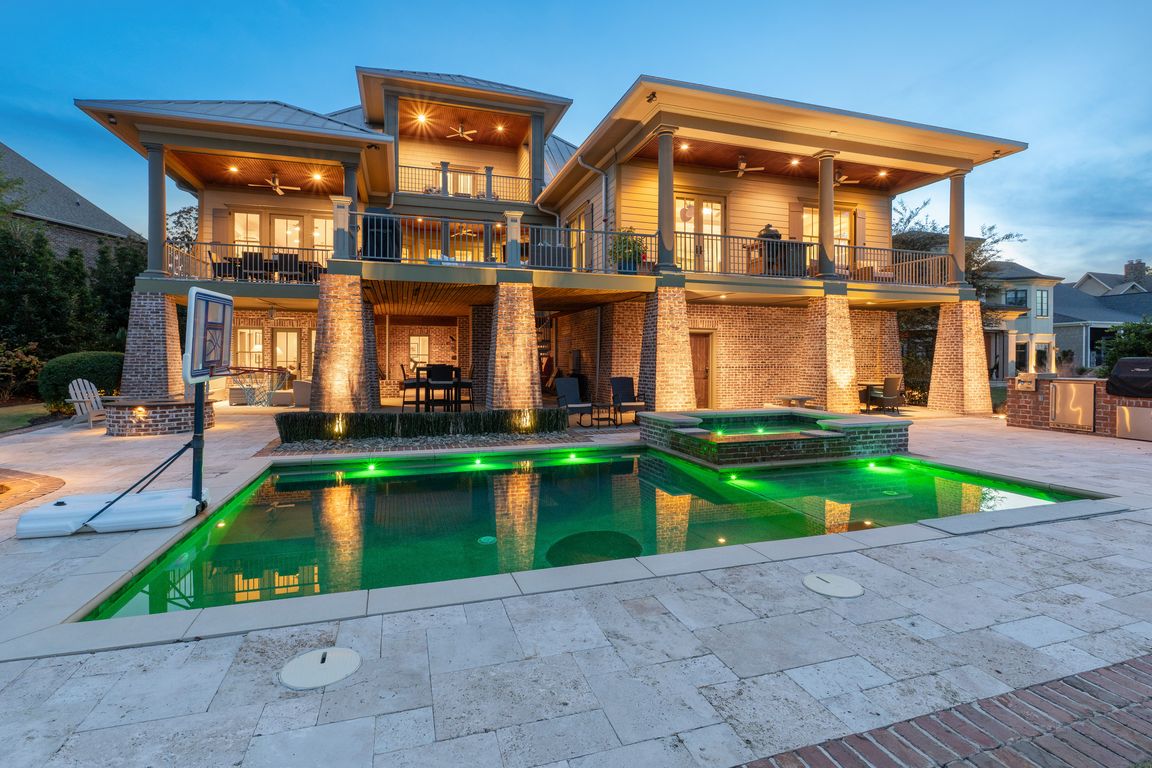
For sale
$2,990,000
5beds
6,236sqft
232 Waters Edge Dr, Lexington, SC 29072
5beds
6,236sqft
Single family residence
Built in 2012
0.55 Acres
4 Attached garage spaces
$479 price/sqft
$430 quarterly HOA fee
What's special
Craftsmanship and finishesPanoramic lake views
Where sophistication meets the water’s edge.Nestled within the coveted, gated enclave of Turner’s Point, this five-bedroom architectural masterpiece sits on a peninsula offering 94 feet of pristine deep-water frontage and panoramic lake views. Designed for those who appreciate the art of refined living, every detail of this estate reflects intention, balance, ...
- 54 days |
- 2,103 |
- 84 |
Source: Consolidated MLS,MLS#: 619687
Travel times
Living Room
Kitchen
Primary Bedroom
Zillow last checked: 8 hours ago
Listing updated: December 07, 2025 at 09:30am
Listed by:
Brian Slinkard,
Serhant
Source: Consolidated MLS,MLS#: 619687
Facts & features
Interior
Bedrooms & bathrooms
- Bedrooms: 5
- Bathrooms: 6
- Full bathrooms: 5
- 1/2 bathrooms: 1
- Partial bathrooms: 1
- Main level bathrooms: 2
Rooms
- Room types: Media Room, Loft
Primary bedroom
- Features: Balcony-Deck, Bath-Private, Separate Shower, Ceiling Fan(s), Closet-Private, Floors-Hardwood, Recessed Lighting, Separate Water Closet
- Level: Main
Bedroom 2
- Features: Ceiling Fan(s), Closet-Private
- Level: Lower
Bedroom 3
- Features: Balcony-Deck, French Doors, Bath-Private, Ceiling Fan(s), Floors-Hardwood, Recessed Lighting
- Level: Second
Bedroom 4
- Features: Bath-Private, Ceiling Fan(s), Floors-Hardwood
- Level: Second
Bedroom 5
- Features: Bath-Private, Ceiling Fan(s), Floors-Hardwood
- Level: Second
Dining room
- Features: Floors-Hardwood, Molding, High Ceilings
Kitchen
- Features: Eat-in Kitchen, Floors-Hardwood, Kitchen Island, Pantry, Granite Counters, Recessed Lighting
- Level: Main
Living room
- Features: Fireplace, French Doors, Floors-Hardwood, Molding, Wet Bar, Ceiling Fan(s), Recessed Lighting
- Level: Main
Heating
- Electric, Heat Pump 1st Lvl, Heat Pump 2nd Lvl
Cooling
- Central Air, Heat Pump 1st Lvl, Heat Pump 2nd Lvl
Appliances
- Included: Built-In Range, Gas Range, Dishwasher, Disposal, Microwave Built In, Pot Filler, Tankless Water Heater
- Laundry: Heated Space
Features
- Ceiling Fan(s), Central Vacuum, Wet Bar
- Flooring: Hardwood, Concrete
- Has basement: No
- Attic: Storage
- Number of fireplaces: 2
- Fireplace features: Outside, Gas Log-Natural
Interior area
- Total structure area: 6,236
- Total interior livable area: 6,236 sqft
Video & virtual tour
Property
Parking
- Total spaces: 4
- Parking features: Garage Door Opener
- Attached garage spaces: 4
Accessibility
- Accessibility features: Accessible Elevator Installed
Features
- Stories: 3
- Patio & porch: Deck, Patio
- Exterior features: Dock, Outdoor Grill, Landscape Lighting
- Has private pool: Yes
- Pool features: Inground-Gunite
- Has spa: Yes
- Spa features: Private
- Has view: Yes
- View description: Water
- Has water view: Yes
- Water view: Water
- Waterfront features: On Lake Murray, View-Big Water
- Frontage length: 94
Lot
- Size: 0.55 Acres
- Dimensions: 55 x 159 x 109 x 77 x 17 x 273
- Features: On Water
Details
- Parcel number: 00321501054
Construction
Type & style
- Home type: SingleFamily
- Architectural style: Victorian
- Property subtype: Single Family Residence
Materials
- Fiber Cement-Hardy Plank
- Foundation: Slab
Condition
- New construction: No
- Year built: 2012
Utilities & green energy
- Sewer: Public Sewer
- Water: Public
- Utilities for property: Electricity Connected
Community & HOA
Community
- Features: Pool, Gated
- Security: Smoke Detector(s)
- Subdivision: TURNERS POINTE
HOA
- Has HOA: Yes
- Services included: Clubhouse, Common Area Maintenance, Pool, Road Maintenance, Tennis Courts, Green Areas
- HOA fee: $430 quarterly
Location
- Region: Lexington
Financial & listing details
- Price per square foot: $479/sqft
- Tax assessed value: $1,304,966
- Annual tax amount: $7,463
- Date on market: 10/16/2025
- Listing agreement: Exclusive Right To Sell
- Road surface type: Paved