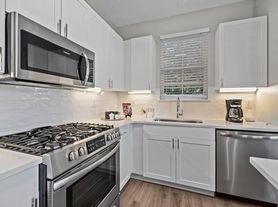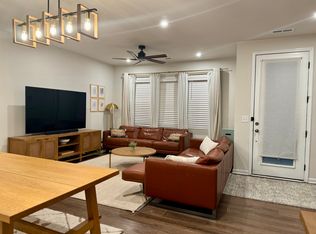Elegant and light-filled townhome in a private gated community, just minutes from Uptown! The inviting living room with fireplace flows seamlessly into the dining area. The kitchen opens to a sunny breakfast area and den with built-ins and a second fireplace. There is a deck off the den perfect for grilling and a small fenced green area too. The spacious primary retreat offers a sitting area, third fireplace, and large walk-in closet. Upstairs also features two additional bedrooms with a shared bath. The laundry is also conveniently located on the upper level. Generous 2 car garage with storage cabinets and shelving. Additional highlights include high ceilings, plantation shutters, blinds, dark hardwood floors on the main level and carpeting on the upper level. Refrigerator, washer, and dryer included. Enjoy a lock-and-leave lifestyle with the greenway, dining and shopping just around the corner.
Condo for rent
$4,350/mo
232 Wendover Heights Cir, Charlotte, NC 28211
3beds
2,411sqft
Price may not include required fees and charges.
Condo
Available now
-- Pets
Central air, ceiling fan
In unit laundry
4 Attached garage spaces parking
Natural gas, forced air, fireplace
What's special
Private gated communityHigh ceilingsDark hardwood floorsSunny breakfast areaDen with built-insShared bathLarge walk-in closet
- 29 days
- on Zillow |
- -- |
- -- |
Travel times
Looking to buy when your lease ends?
Consider a first-time homebuyer savings account designed to grow your down payment with up to a 6% match & 3.83% APY.
Facts & features
Interior
Bedrooms & bathrooms
- Bedrooms: 3
- Bathrooms: 3
- Full bathrooms: 2
- 1/2 bathrooms: 1
Heating
- Natural Gas, Forced Air, Fireplace
Cooling
- Central Air, Ceiling Fan
Appliances
- Included: Dishwasher, Dryer, Microwave, Oven, Refrigerator, Stove, Washer
- Laundry: In Unit, Laundry Closet, Upper Level
Features
- Built-in Features, Ceiling Fan(s), Kitchen Island, Open Floorplan, Pantry, Walk In Closet, Walk-In Closet(s)
- Flooring: Carpet, Tile, Wood
- Has fireplace: Yes
Interior area
- Total interior livable area: 2,411 sqft
Property
Parking
- Total spaces: 4
- Parking features: Attached
- Has attached garage: Yes
- Details: Contact manager
Features
- Exterior features: Architecture Style: Transitional, Attached Garage, Built-in Features, Den, End Unit, Flooring: Wood, Garage on Main Level, Gas Water Heater, Heating system: Forced Air, Heating: Gas, Kitchen Island, Laundry Closet, Living Room, Lot Features: End Unit, Master Bedroom, Open Floorplan, Pantry, Upper Level, Walk In Closet, Walk-In Closet(s)
Construction
Type & style
- Home type: Condo
- Property subtype: Condo
Condition
- Year built: 2001
Community & HOA
Location
- Region: Charlotte
Financial & listing details
- Lease term: 12 Months
Price history
| Date | Event | Price |
|---|---|---|
| 9/26/2025 | Price change | $4,350-3.3%$2/sqft |
Source: Canopy MLS as distributed by MLS GRID #4298312 | ||
| 9/5/2025 | Listed for rent | $4,500$2/sqft |
Source: Canopy MLS as distributed by MLS GRID #4298312 | ||

