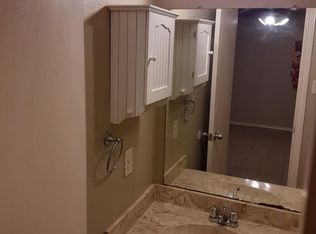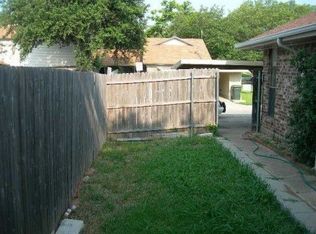Sold on 01/17/24
Price Unknown
2320 Carol Good Ln, Carrollton, TX 75006
2beds
1,102sqft
Duplex, Single Family Residence
Built in 1982
3,136.32 Square Feet Lot
$-- Zestimate®
$--/sqft
$2,108 Estimated rent
Home value
Not available
Estimated sales range
Not available
$2,108/mo
Zestimate® history
Loading...
Owner options
Explore your selling options
What's special
Location! Location! Location! Minutes away from Hwy 161, this is a fantastic opportunity to own a well maintained and greatly located half duplex in the heart of Carrollton in the neighborhood of Northcrest that has a community pool. As you pull up to the home you will notice the front of the home is facing a beautiful greenbelt which is perfect for walking, exercise, and outdoor activities. As you enter the home you will notice a spacious living room which comes with a stone fireplace that sits off the kitchen and dining area that separates each bedroom. The kitchen comes with granite countertops, updated cabinets, and stainless steel appliances that are all less than 2 years old. Engineered wood flooring in the living room & kitchen area and bedrooms have updated vinyl floors. There is a side yard that can be used for your pets and having a barbecue. There is a covered parking that can hold up to two vehicles and a small storage area behind the property.
Zillow last checked: 8 hours ago
Listing updated: June 19, 2025 at 06:02pm
Listed by:
Tom Hosseini 0814491 214-560-0422,
Only 1 Realty Group LLC 214-560-0422
Bought with:
Justin Fitzpatrick
Keller Williams Realty DPR
Source: NTREIS,MLS#: 20494509
Facts & features
Interior
Bedrooms & bathrooms
- Bedrooms: 2
- Bathrooms: 2
- Full bathrooms: 2
Primary bedroom
- Level: First
- Dimensions: 13 x 12
Living room
- Dimensions: 19 x 19
Appliances
- Included: Dishwasher, Electric Oven, Disposal, Microwave, Refrigerator
- Laundry: Washer Hookup, Electric Dryer Hookup, Laundry in Utility Room
Features
- Granite Counters, High Speed Internet, Walk-In Closet(s)
- Flooring: Hardwood, Vinyl
- Has basement: No
- Number of fireplaces: 1
- Fireplace features: Wood Burning
Interior area
- Total interior livable area: 1,102 sqft
Property
Parking
- Total spaces: 2
- Parking features: Detached Carport
- Carport spaces: 2
Features
- Levels: One
- Stories: 1
- Patio & porch: Covered
- Pool features: None
- Fencing: Wood
Lot
- Size: 3,136 sqft
Details
- Parcel number: 14067510580020000
Construction
Type & style
- Home type: SingleFamily
- Property subtype: Duplex, Single Family Residence
- Attached to another structure: Yes
Materials
- Foundation: Slab
- Roof: Shingle
Condition
- Year built: 1982
Utilities & green energy
- Sewer: Public Sewer
- Water: Public
- Utilities for property: Sewer Available, Water Available
Community & neighborhood
Security
- Security features: Security System, Smoke Detector(s)
Community
- Community features: Sidewalks
Location
- Region: Carrollton
- Subdivision: Northcrest Estates
HOA & financial
HOA
- Has HOA: Yes
- HOA fee: $210 monthly
- Services included: All Facilities, Association Management, Maintenance Grounds
- Association name: Northcrest Homeowners Associations
- Association phone: 972-484-2060
Other
Other facts
- Listing terms: Cash,Conventional,FHA,VA Loan
Price history
| Date | Event | Price |
|---|---|---|
| 12/2/2025 | Listing removed | $279,000$253/sqft |
Source: NTREIS #20811205 | ||
| 1/13/2025 | Listed for sale | $279,000$253/sqft |
Source: NTREIS #20811205 | ||
| 10/4/2024 | Listing removed | $279,000-0.4%$253/sqft |
Source: NTREIS #20661874 | ||
| 7/3/2024 | Listed for sale | $280,000$254/sqft |
Source: NTREIS #20661874 | ||
| 1/17/2024 | Sold | -- |
Source: NTREIS #20494509 | ||
Public tax history
| Year | Property taxes | Tax assessment |
|---|---|---|
| 2024 | $2,449 -12.2% | $281,950 +11% |
| 2023 | $2,791 -3.8% | $253,940 |
| 2022 | $2,900 +32.8% | $253,940 +39.4% |
Find assessor info on the county website
Neighborhood: 75006
Nearby schools
GreatSchools rating
- 4/10Blanton Elementary SchoolGrades: PK-5Distance: 0.4 mi
- 4/10Polk Middle SchoolGrades: 6-8Distance: 1 mi
- 4/10Smith High SchoolGrades: 9-12Distance: 0.3 mi
Schools provided by the listing agent
- Elementary: Blanton
- Middle: Polk
- High: Smith
- District: Carrollton-Farmers Branch ISD
Source: NTREIS. This data may not be complete. We recommend contacting the local school district to confirm school assignments for this home.


