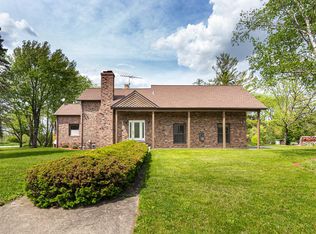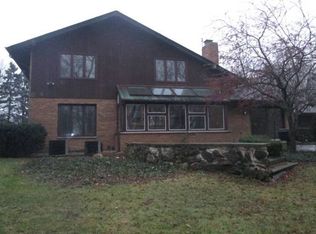This is a fabulous contemporary ranch on 1+ Acres w/ Finished Lower level that has patio doors to inground pool with extensive patio & tree lined lot. This open layout is great for easy living! Gorgeous updated Kitchen with high end stainless steel appliances, Sub-Zero Refrigerator, Wolf Range, Miele Dishwasher & granite counters. Freshly painted & neutral carpeting. Tons of space in the finished Lower Level with Recreation Room, Bedroom #5 and bath too! Walk up to the private backyard and your own sanctuary with your own pool. Close to great dining., expressways and the Historic Downtown Long Grove!
This property is off market, which means it's not currently listed for sale or rent on Zillow. This may be different from what's available on other websites or public sources.

