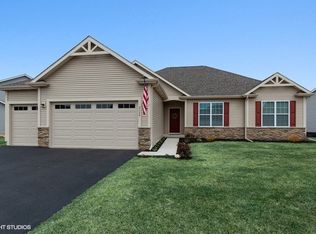Closed
$415,000
2320 Coventry Cir, Sycamore, IL 60178
3beds
1,873sqft
Single Family Residence
Built in 2017
0.29 Acres Lot
$418,300 Zestimate®
$222/sqft
$-- Estimated rent
Home value
$418,300
$376,000 - $464,000
Not available
Zestimate® history
Loading...
Owner options
Explore your selling options
What's special
Absolutely! This home is a dream come true. It's a stunning 3-bedroom, 2-bath ranch home that's practically brand new, but with additional upgrades already completed. As soon as you step into the foyer, you'll be greeted by an open floor plan with cathedral ceilings and hardwood floors. The living room features a beautiful stone and wood surround gas log fireplace that adds a cozy touch to the space. The kitchen is a real showstopper with 42" Dovetail cabinetry, granite countertops, and stainless steel appliances. It also has a convenient breakfast bar for those quick meals or casual hangouts. The master bedroom is a haven of relaxation with a tray ceiling, walk-in closet, and a bathroom that boasts granite countertops, double sinks, a soaking tub, and a separate shower. The home also comes with a convenient first-floor laundry with shelving, 9' ceilings, white doors, and trim throughout. The basement is already insulated and roughed in for a third bathroom, ready for you to customize as you wish. Outside, you'll find a lovely stamped concrete patio and professional landscaping, perfect for outdoor gatherings or quiet mornings with a cup of coffee. The home also features a 3-car attached garage and a smart home system for easy control of your home's temperature, lighting, and more. This home is more than just a house; it's a lifestyle. It's ready and waiting for you to move in and start making memories. So why wait? Your dream home is just a call away!
Zillow last checked: 8 hours ago
Listing updated: October 23, 2025 at 01:01am
Listing courtesy of:
Susan Macino 630-854-8828,
@properties Christie's International Real Estate
Bought with:
Gayle Ornelas
Elm Street REALTORS
Source: MRED as distributed by MLS GRID,MLS#: 12423076
Facts & features
Interior
Bedrooms & bathrooms
- Bedrooms: 3
- Bathrooms: 2
- Full bathrooms: 2
Primary bedroom
- Features: Flooring (Carpet), Bathroom (Full)
- Level: Main
- Area: 285 Square Feet
- Dimensions: 19X15
Bedroom 2
- Features: Flooring (Carpet)
- Level: Main
- Area: 156 Square Feet
- Dimensions: 13X12
Bedroom 3
- Features: Flooring (Carpet)
- Level: Main
- Area: 132 Square Feet
- Dimensions: 12X11
Kitchen
- Features: Kitchen (Eating Area-Breakfast Bar, Island), Flooring (Hardwood)
- Level: Main
- Area: 240 Square Feet
- Dimensions: 24X10
Laundry
- Features: Flooring (Hardwood)
- Level: Main
- Area: 48 Square Feet
- Dimensions: 6X8
Living room
- Features: Flooring (Carpet)
- Level: Main
- Area: 408 Square Feet
- Dimensions: 24X17
Heating
- Natural Gas, Forced Air
Cooling
- Central Air
Appliances
- Included: Range, Microwave, Dishwasher, Stainless Steel Appliance(s)
- Laundry: Main Level
Features
- Cathedral Ceiling(s), 1st Floor Bedroom, 1st Floor Full Bath
- Flooring: Hardwood
- Windows: Screens
- Basement: Unfinished,Bath/Stubbed,9 ft + pour,Concrete,Full
- Number of fireplaces: 1
- Fireplace features: Wood Burning, Gas Log, Gas Starter, Living Room
Interior area
- Total structure area: 0
- Total interior livable area: 1,873 sqft
Property
Parking
- Total spaces: 3
- Parking features: Asphalt, Garage Door Opener, Garage, On Site, Garage Owned, Attached
- Attached garage spaces: 3
- Has uncovered spaces: Yes
Accessibility
- Accessibility features: No Disability Access
Features
- Stories: 1
Lot
- Size: 0.29 Acres
- Dimensions: 172X13X174X65X68
- Features: Corner Lot
Details
- Parcel number: 0621277009
- Special conditions: None
- Other equipment: Ceiling Fan(s), Sump Pump
Construction
Type & style
- Home type: SingleFamily
- Property subtype: Single Family Residence
Materials
- Vinyl Siding, Stone
- Foundation: Concrete Perimeter
- Roof: Asphalt
Condition
- New construction: No
- Year built: 2017
Details
- Builder model: ASHBURY
Utilities & green energy
- Electric: Circuit Breakers, 200+ Amp Service
- Sewer: Public Sewer
- Water: Public
Community & neighborhood
Security
- Security features: Carbon Monoxide Detector(s)
Location
- Region: Sycamore
- Subdivision: North Grove Crossings
HOA & financial
HOA
- Has HOA: Yes
- HOA fee: $80 quarterly
- Services included: Other
Other
Other facts
- Listing terms: Conventional
- Ownership: Fee Simple w/ HO Assn.
Price history
| Date | Event | Price |
|---|---|---|
| 10/17/2025 | Sold | $415,000-3.5%$222/sqft |
Source: | ||
| 9/22/2025 | Pending sale | $430,000$230/sqft |
Source: | ||
| 8/8/2025 | Price change | $430,000-4.4%$230/sqft |
Source: | ||
| 7/18/2025 | Listed for sale | $450,000+64.2%$240/sqft |
Source: | ||
| 3/15/2018 | Sold | $274,000$146/sqft |
Source: | ||
Public tax history
Tax history is unavailable.
Neighborhood: 60178
Nearby schools
GreatSchools rating
- 3/10North Grove Elementary SchoolGrades: K-5Distance: 0.3 mi
- 5/10Sycamore Middle SchoolGrades: 6-8Distance: 1.8 mi
- 8/10Sycamore High SchoolGrades: 9-12Distance: 3.2 mi
Schools provided by the listing agent
- District: 427
Source: MRED as distributed by MLS GRID. This data may not be complete. We recommend contacting the local school district to confirm school assignments for this home.

Get pre-qualified for a loan
At Zillow Home Loans, we can pre-qualify you in as little as 5 minutes with no impact to your credit score.An equal housing lender. NMLS #10287.
