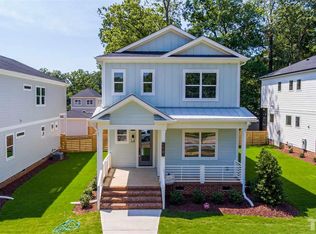Sold for $700,000
$700,000
2320 Milburnie Rd, Raleigh, NC 27610
4beds
2,199sqft
Single Family Residence, Residential
Built in 2020
8,712 Square Feet Lot
$727,600 Zestimate®
$318/sqft
$2,787 Estimated rent
Home value
$727,600
$691,000 - $771,000
$2,787/mo
Zestimate® history
Loading...
Owner options
Explore your selling options
What's special
Its not often you find a home where one can enjoy the perks of suburbia while indulging in the amenities of Downtown Raleigh being only 5 minutes away. 2320 Milburnie, a LIKE-NEW modern farmhouse found Inside The Beltline, provides that desirable lifestyle! Residing on almost a quarter acre, you have SPACE to appreciate the outdoors with cityscape as your backdrop. The home itself is simply remarkable! Inside you'll find stunning hickory hardwoods that lure you into the light-filled heart of the home. Custom trim details accent the large family room which opens directly to the KITCHEN OF YOUR DREAMS featuring a massive island, handcrafted accent hood & an extended bar area! The 1st floor bedroom suite graciously accommodates all guests. Upstairs, a vaulted primary showcases TWO closets plus trendy spa-like bath & is separated from spacious secondary bedrooms by a convenient flex space! Take advantage of the outdoors by relaxing on the screened porch OR enjoy roasting s'mores on the patio within the massive fenced backyard! A large 2 car garage provides ample parking PLUS storage. What an opportunity! Welcome home!
Zillow last checked: 8 hours ago
Listing updated: October 27, 2025 at 11:30pm
Listed by:
Jason Dapkevich 919-961-2003,
EXP Realty LLC
Bought with:
Hunter McNair, 285574
Keller Williams Elite Realty
Source: Doorify MLS,MLS#: 2517700
Facts & features
Interior
Bedrooms & bathrooms
- Bedrooms: 4
- Bathrooms: 4
- Full bathrooms: 3
- 1/2 bathrooms: 1
Heating
- Electric, Forced Air, Natural Gas, Zoned
Cooling
- Central Air, Zoned
Appliances
- Included: Dishwasher, ENERGY STAR Qualified Appliances, Gas Cooktop, Microwave, Range Hood, Tankless Water Heater, Oven
- Laundry: Laundry Room, Upper Level
Features
- Bathtub/Shower Combination, Pantry, Ceiling Fan(s), Double Vanity, Entrance Foyer, High Ceilings, High Speed Internet, Kitchen/Dining Room Combination, Quartz Counters, Separate Shower, Smooth Ceilings, Walk-In Closet(s), Water Closet
- Flooring: Hardwood, Tile
- Windows: Blinds
- Basement: Crawl Space
- Number of fireplaces: 1
- Fireplace features: Family Room, Gas, Gas Log
Interior area
- Total structure area: 2,199
- Total interior livable area: 2,199 sqft
- Finished area above ground: 2,199
- Finished area below ground: 0
Property
Parking
- Total spaces: 2
- Parking features: Detached, Garage, Garage Faces Rear
- Garage spaces: 2
Features
- Levels: Two
- Stories: 2
- Patio & porch: Covered, Patio, Porch, Screened
- Exterior features: Fenced Yard, Rain Gutters
- Has view: Yes
Lot
- Size: 8,712 sqft
- Dimensions: 177' x 50' x 177' x 50'
- Features: Garden, Landscaped
Details
- Parcel number: 1714721376
Construction
Type & style
- Home type: SingleFamily
- Architectural style: Farmhouse, Modern
- Property subtype: Single Family Residence, Residential
Materials
- Brick, Fiber Cement, Low VOC Paint/Sealant/Varnish
Condition
- New construction: No
- Year built: 2020
Details
- Builder name: Duke Properties & Construction
Utilities & green energy
- Sewer: Public Sewer
- Water: Public
- Utilities for property: Cable Available
Green energy
- Energy efficient items: Lighting, Thermostat
Community & neighborhood
Location
- Region: Raleigh
- Subdivision: Longview
HOA & financial
HOA
- Has HOA: No
- Services included: Unknown
Price history
| Date | Event | Price |
|---|---|---|
| 7/17/2023 | Sold | $700,000+1.4%$318/sqft |
Source: | ||
| 6/24/2023 | Contingent | $690,000$314/sqft |
Source: | ||
| 6/22/2023 | Listed for sale | $690,000+23.2%$314/sqft |
Source: | ||
| 2/8/2021 | Sold | $560,000$255/sqft |
Source: | ||
| 12/9/2020 | Pending sale | $560,000$255/sqft |
Source: | ||
Public tax history
| Year | Property taxes | Tax assessment |
|---|---|---|
| 2025 | $5,674 +0.4% | $648,320 |
| 2024 | $5,651 -4.5% | $648,320 +19.9% |
| 2023 | $5,916 +7.6% | $540,916 |
Find assessor info on the county website
Neighborhood: East Raleigh
Nearby schools
GreatSchools rating
- 9/10Underwood ElementaryGrades: K-5Distance: 2.5 mi
- 6/10Martin MiddleGrades: 6-8Distance: 4.8 mi
- 7/10William G Enloe HighGrades: 9-12Distance: 0.3 mi
Schools provided by the listing agent
- Elementary: Wake - Underwood
- Middle: Wake - Martin
- High: Wake - Enloe
Source: Doorify MLS. This data may not be complete. We recommend contacting the local school district to confirm school assignments for this home.
Get a cash offer in 3 minutes
Find out how much your home could sell for in as little as 3 minutes with a no-obligation cash offer.
Estimated market value$727,600
Get a cash offer in 3 minutes
Find out how much your home could sell for in as little as 3 minutes with a no-obligation cash offer.
Estimated market value
$727,600
