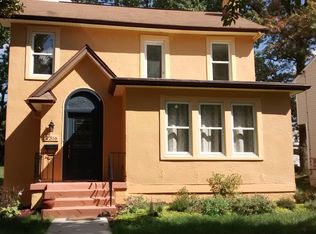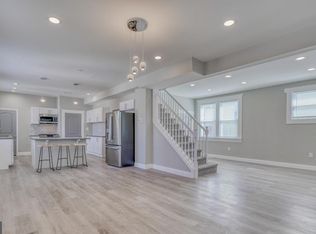Sold for $372,000 on 07/10/25
$372,000
2320 Montebello Ter, Baltimore, MD 21214
4beds
2,658sqft
Single Family Residence
Built in 1956
6,246 Square Feet Lot
$378,300 Zestimate®
$140/sqft
$3,027 Estimated rent
Home value
$378,300
$329,000 - $435,000
$3,027/mo
Zestimate® history
Loading...
Owner options
Explore your selling options
What's special
HISTORIC CHARM MEETS MODERN LUXURY - Welcome to this stunning all-brick residence nestled in the prestigious Historic Morgan Park neighborhood. This renovated home offers over 2,200 square feet of beautifully finished living space that perfectly balances classic architecture with contemporary amenities. Step into the bright and open living room where a charming fireplace creates the perfect backdrop for entertaining guests or enjoying quiet evenings. The spacious dining room easily accommodates those special holiday gatherings where memories are made around the table. Culinary enthusiasts will fall in love with the stylish kitchen, featuring high-end finishes and modern appliances that make both everyday meals and gourmet cooking a delightful experience. Retreat to the private primary suite, complete with a beautiful, attached bathroom featuring a custom tiled shower. The second level offers two additional spacious bedrooms and a centrally located full bathroom for family or guests. The flexible floor plan includes the option for a fourth bedroom, den, or home office on the main level—perfect for today's work-from-home lifestyle. The large, finished basement provides even more versatile living space for recreation, entertainment, or storage. Step outside to the inviting patio located conveniently off the dining room—an ideal spot for morning coffee or evening gatherings under the stars. Situated in a vibrant community with nearby parks, schools, shopping, and transportation options, this home offers both historic character and modern convenience. Don't miss your chance to make this exceptional property your new address!
Zillow last checked: 8 hours ago
Listing updated: July 10, 2025 at 06:30am
Listed by:
Jim Gunsiorowski 410-404-1049,
Cummings & Co. Realtors,
Listing Team: Key Group
Bought with:
Claudia Towles, 666743
Compass
Source: Bright MLS,MLS#: MDBA2167246
Facts & features
Interior
Bedrooms & bathrooms
- Bedrooms: 4
- Bathrooms: 3
- Full bathrooms: 2
- 1/2 bathrooms: 1
- Main level bathrooms: 1
- Main level bedrooms: 1
Primary bedroom
- Features: Flooring - HardWood
- Level: Upper
- Area: 187 Square Feet
- Dimensions: 17 X 11
Bedroom 2
- Features: Flooring - HardWood
- Level: Upper
- Area: 130 Square Feet
- Dimensions: 13 X 10
Bedroom 3
- Features: Flooring - HardWood
- Level: Upper
- Area: 156 Square Feet
- Dimensions: 13 X 12
Bedroom 4
- Features: Flooring - HardWood
- Level: Main
- Area: 143 Square Feet
- Dimensions: 13 X 11
Dining room
- Features: Flooring - HardWood
- Level: Main
- Area: 156 Square Feet
- Dimensions: 13 X 12
Family room
- Features: Flooring - HardWood
- Level: Main
- Area: 180 Square Feet
- Dimensions: 15 X 12
Game room
- Features: Flooring - Laminate Plank
- Level: Lower
- Dimensions: 19 X 15
Kitchen
- Features: Flooring - HardWood
- Level: Main
- Area: 110 Square Feet
- Dimensions: 11 X 10
Living room
- Features: Flooring - HardWood
- Level: Main
- Area: 312 Square Feet
- Dimensions: 24 X 13
Utility room
- Features: Flooring - Concrete
- Level: Lower
- Dimensions: 24 X 13
Heating
- Forced Air, Natural Gas
Cooling
- Ceiling Fan(s), Central Air, Electric
Appliances
- Included: Dishwasher, Disposal, Ice Maker, Microwave, Self Cleaning Oven, Oven/Range - Gas, Refrigerator, Washer, Dryer, Gas Water Heater
- Laundry: Lower Level, Has Laundry, Washer In Unit, Dryer In Unit, Washer/Dryer Hookups Only
Features
- Crown Molding, Upgraded Countertops, Floor Plan - Traditional, Bathroom - Tub Shower, Bathroom - Walk-In Shower, Entry Level Bedroom, Kitchen - Gourmet, Primary Bath(s), Recessed Lighting, Dry Wall
- Flooring: Hardwood, Ceramic Tile, Laminate, Wood
- Basement: Full,Walk-Out Access,Shelving,Interior Entry,Heated,Improved,Connecting Stairway,Partially Finished
- Number of fireplaces: 1
- Fireplace features: Mantel(s), Screen
Interior area
- Total structure area: 2,868
- Total interior livable area: 2,658 sqft
- Finished area above ground: 2,028
- Finished area below ground: 630
Property
Parking
- Total spaces: 1
- Parking features: Concrete, Driveway
- Uncovered spaces: 1
Accessibility
- Accessibility features: None
Features
- Levels: Three
- Stories: 3
- Patio & porch: Patio
- Pool features: None
Lot
- Size: 6,246 sqft
Details
- Additional structures: Above Grade, Below Grade
- Parcel number: 0327245333 011
- Zoning: R-3
- Special conditions: Standard
Construction
Type & style
- Home type: SingleFamily
- Architectural style: Colonial
- Property subtype: Single Family Residence
Materials
- Brick
- Foundation: Block
- Roof: Shingle
Condition
- Excellent,Very Good
- New construction: No
- Year built: 1956
- Major remodel year: 2017
Utilities & green energy
- Sewer: Public Sewer
- Water: Public
Community & neighborhood
Location
- Region: Baltimore
- Subdivision: Morgan Park
- Municipality: Baltimore City
Other
Other facts
- Listing agreement: Exclusive Right To Sell
- Listing terms: Cash,Conventional,FHA,VA Loan
- Ownership: Fee Simple
Price history
| Date | Event | Price |
|---|---|---|
| 7/10/2025 | Sold | $372,000-0.8%$140/sqft |
Source: | ||
| 6/28/2025 | Pending sale | $374,900$141/sqft |
Source: | ||
| 6/12/2025 | Contingent | $374,900$141/sqft |
Source: | ||
| 5/30/2025 | Price change | $374,900-1.3%$141/sqft |
Source: | ||
| 5/14/2025 | Listed for sale | $380,000+41.3%$143/sqft |
Source: | ||
Public tax history
| Year | Property taxes | Tax assessment |
|---|---|---|
| 2025 | -- | $287,100 +6.1% |
| 2024 | $6,386 | $270,600 |
| 2023 | $6,386 | $270,600 |
Find assessor info on the county website
Neighborhood: Morgan Park
Nearby schools
GreatSchools rating
- 5/10Garrett Heights Elementary SchoolGrades: PK-8Distance: 0.5 mi
- 2/10Mergenthaler Vocational-Technical High SchoolGrades: 9-12Distance: 1.2 mi
- NABaltimore I.T. AcademyGrades: 6-8Distance: 1.3 mi
Schools provided by the listing agent
- Elementary: Garrett Heights Elementary-middle School
- District: Baltimore City Public Schools
Source: Bright MLS. This data may not be complete. We recommend contacting the local school district to confirm school assignments for this home.

Get pre-qualified for a loan
At Zillow Home Loans, we can pre-qualify you in as little as 5 minutes with no impact to your credit score.An equal housing lender. NMLS #10287.
Sell for more on Zillow
Get a free Zillow Showcase℠ listing and you could sell for .
$378,300
2% more+ $7,566
With Zillow Showcase(estimated)
$385,866
