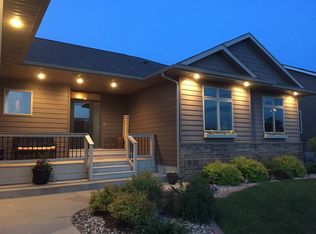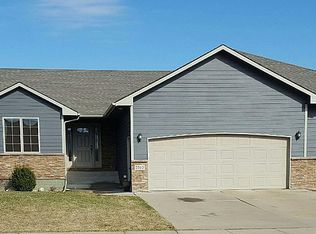Sold for $530,000
$530,000
2320 N Ivy Rd, Tea, SD 57064
5beds
2,758sqft
Single Family Residence
Built in 2010
9,583.2 Square Feet Lot
$533,600 Zestimate®
$192/sqft
$2,859 Estimated rent
Home value
$533,600
$502,000 - $566,000
$2,859/mo
Zestimate® history
Loading...
Owner options
Explore your selling options
What's special
Set on a quiet street in Tea with peaceful pond views out back, this two-story walkout combines inviting spaces, thoughtful design, and a setting that feels like a retreat. The main level features vaulted ceilings, great natural light, and an open flow from the living room into the dining area—where sliding doors lead to a spacious covered deck with one of the best views in the neighborhood.
The kitchen is clean and efficient, and just off the garage entry you’ll find the laundry area and a convenient half bath. The main floor primary suite includes double sinks, a walk-in closet, and a full bath.
Upstairs offers three more bedrooms, a full bathroom, and extra storage. The walkout lower level adds a cozy family room with fireplace, fifth bedroom, and another full bath. Outside, the fully fenced yard includes a covered patio, large shed, and those beautiful, calming water views that make the whole home feel more grounded.
With a new roof, newer appliances, fresh exterior paint, and a spot in one of Tea’s most active and growing communities—this home is move-in ready and waiting for its next chapter.
Zillow last checked: 8 hours ago
Listing updated: July 11, 2025 at 11:41am
Listed by:
Blake C Bohner,
605 Real Estate LLC,
Ryan R Olson,
605 Real Estate LLC
Bought with:
Scott W Rickel
Source: Realtor Association of the Sioux Empire,MLS#: 22503628
Facts & features
Interior
Bedrooms & bathrooms
- Bedrooms: 5
- Bathrooms: 4
- Full bathrooms: 3
- 1/2 bathrooms: 1
- Main level bedrooms: 1
Primary bedroom
- Description: WIC & ensuite bath, beautiful view
- Level: Main
- Area: 182
- Dimensions: 14 x 13
Bedroom 2
- Description: Huge closet, beautiful view
- Level: Upper
- Area: 156
- Dimensions: 13 x 12
Bedroom 3
- Description: Huge closet, beautiful view
- Level: Upper
- Area: 156
- Dimensions: 13 x 12
Bedroom 4
- Description: Fun bonus room
- Level: Upper
- Area: 170
- Dimensions: 17 x 10
Bedroom 5
- Description: Huge closet, beautiful view
- Level: Basement
- Area: 156
- Dimensions: 13 x 12
Dining room
- Description: Slier to Covered Deck
- Level: Main
- Area: 130
- Dimensions: 13 x 10
Family room
- Description: Walkout to backyard / gas fireplace
- Level: Basement
- Area: 432
- Dimensions: 27 x 16
Kitchen
- Description: Tons of cab & counter space
- Level: Main
- Area: 120
- Dimensions: 12 x 10
Living room
- Description: Vaulted
- Level: Main
- Area: 272
- Dimensions: 16 x 17
Heating
- 90% Efficient, Natural Gas
Cooling
- Central Air
Appliances
- Included: Dishwasher, Disposal, Dryer, Electric Range, Microwave, Refrigerator, Washer
Features
- 3+ Bedrooms Same Level, Master Downstairs, Main Floor Laundry, Master Bath, Sound System, Vaulted Ceiling(s)
- Flooring: Carpet, Laminate, Tile
- Basement: Full
- Number of fireplaces: 1
- Fireplace features: Gas
Interior area
- Total interior livable area: 2,758 sqft
- Finished area above ground: 1,890
- Finished area below ground: 868
Property
Parking
- Total spaces: 3
- Parking features: Concrete
- Garage spaces: 3
Features
- Levels: Two
- Patio & porch: Front Porch, Covered Patio, Deck, Patio
- Fencing: Chain Link
Lot
- Size: 9,583 sqft
- Dimensions: 90 x 119
- Features: City Lot, Walk-Out
Details
- Additional structures: Shed(s)
- Parcel number: 240.11.03.023
Construction
Type & style
- Home type: SingleFamily
- Architectural style: Two Story
- Property subtype: Single Family Residence
Materials
- Cement Siding, Stone
- Roof: Composition
Condition
- Year built: 2010
Utilities & green energy
- Sewer: Public Sewer
- Water: Public
Community & neighborhood
Location
- Region: Tea
- Subdivision: Howling Ridge Addn
Other
Other facts
- Listing terms: Conventional
- Road surface type: Concrete, Curb and Gutter
Price history
| Date | Event | Price |
|---|---|---|
| 7/11/2025 | Sold | $530,000+1%$192/sqft |
Source: | ||
| 5/15/2025 | Listed for sale | $525,000+113.8%$190/sqft |
Source: | ||
| 5/19/2010 | Sold | $245,600$89/sqft |
Source: | ||
Public tax history
| Year | Property taxes | Tax assessment |
|---|---|---|
| 2025 | $6,714 +4.1% | $445,961 +0.9% |
| 2024 | $6,448 +18.3% | $441,788 +13.2% |
| 2023 | $5,449 +10.3% | $390,171 +22.7% |
Find assessor info on the county website
Neighborhood: 57064
Nearby schools
GreatSchools rating
- 8/10Tea Area Elementary - 01Grades: K-5Distance: 1 mi
- 6/10Tea Area Middle School - 02Grades: 6-8Distance: 0.8 mi
- 7/10Tea Area High School - 03Grades: 9-12Distance: 0.7 mi
Schools provided by the listing agent
- Elementary: Tea Area Venture Elementary
- Middle: Tea MS
- High: Tea HS
- District: Tea Area
Source: Realtor Association of the Sioux Empire. This data may not be complete. We recommend contacting the local school district to confirm school assignments for this home.

Get pre-qualified for a loan
At Zillow Home Loans, we can pre-qualify you in as little as 5 minutes with no impact to your credit score.An equal housing lender. NMLS #10287.

