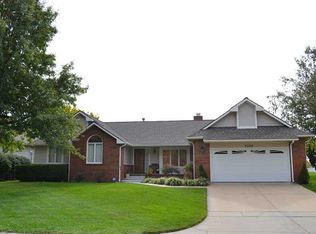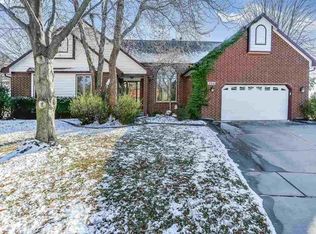This home says WOW!!! Gorgeous home on Reflection Ridge Golf Course - fairway #9! Home has a grand entrance with a curving staircase going to the upper level. The updated kitchen has a hearth room and informal eating area all with wood floors and a wood-burning fireplace (gas-log insert is also available). The kitchen has granite counter-tops with tile back splash, large island eating bar, a desk and a pantry, double ovens, an appliance barn, and some glass front cabinet doors. There are magnificent views of the golf course from the kitchen hearth room, the family room, the office, and the master bedroom. The main floor family room has a large bank of windows, a vaulted ceiling, a wood-burning fireplace and a 2-way wet bar. There is also a formal dining room and a formal living room, both with plantation shutters. There is also an office on the main floor with 2 sets of french doors, built-in book shelves and a closet. This could be used for a 5th bedroom. The main floor also has a separate room for the laundry and it has tile flooring and a built-in ironing board. The upper level has 4 spacious bedrooms including the master suite. The master has lot of windows taking advantage of the great view. The master bathroom has a large vanity area with 2 sinks, a corner whirlpool tub, a separate shower, a private toilet area, and tile flooring. There is a large walk-in closet plus another closet in the master bedroom. All of the bathrooms have tile flooring. The walk-out basement has another family room and a large play room - perfect for all of the kids' toys! The basement also has a rough-in for a bathroom and there is space for an additional bedroom. There is lots of storage in this home. The roof is a 50 year roof that was installed about 5 years ago. The home sits on a cul-de-sac, has a sprinkler system on a well, has a wood deck, an iron fence, and an incredible view of the golf course. There is also a circle driveway and a 3 car garage. Home is in Maize school district and there are no special taxes!!!
This property is off market, which means it's not currently listed for sale or rent on Zillow. This may be different from what's available on other websites or public sources.

