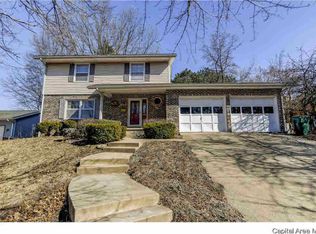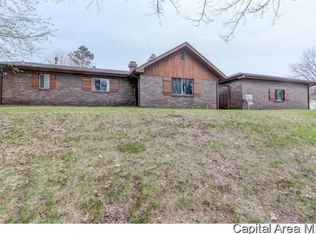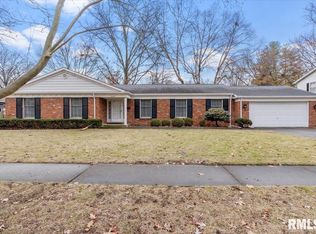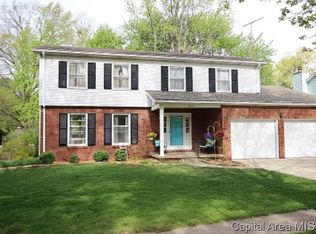Sold for $175,000 on 09/16/25
$175,000
2320 S Park Ave, Springfield, IL 62704
4beds
4,485sqft
Single Family Residence, Residential
Built in 1971
-- sqft lot
$-- Zestimate®
$39/sqft
$3,257 Estimated rent
Home value
Not available
Estimated sales range
Not available
$3,257/mo
Zestimate® history
Loading...
Owner options
Explore your selling options
What's special
Rare opportunity to own this unique, 4-bedroom, 5 ½ bath, ~3,500 sq. ft. home on a cul-de-sac in the popular Cherry Hills Subdivision. The attached, year-round, ~1,100 sq. ft. cedar pool enclosure is waiting to be powered back on and brought back to life. The executor’s father built the home in 1971 to accommodate his need for a wheelchair. This translates to you getting large, sprawling rooms and bathrooms, plus your personal elevator access to the basement. Selling AS-IS based on the pre-inspection report and the recognized updates needed. Don’t miss this opportunity to transform this home back into a one-of-a-kind gem in Cherry Hills Subdivision.
Zillow last checked: 8 hours ago
Listing updated: September 17, 2025 at 01:02pm
Listed by:
Jim Fulgenzi Mobl:217-341-5393,
RE/MAX Professionals,
CJ Hembrook,
RE/MAX Professionals
Bought with:
Tyrus Thomason, 475212327
The Real Estate Group, Inc.
Source: RMLS Alliance,MLS#: CA1037219 Originating MLS: Capital Area Association of Realtors
Originating MLS: Capital Area Association of Realtors

Facts & features
Interior
Bedrooms & bathrooms
- Bedrooms: 4
- Bathrooms: 6
- Full bathrooms: 5
- 1/2 bathrooms: 1
Bedroom 1
- Level: Main
- Dimensions: 15ft 6in x 19ft 4in
Bedroom 2
- Level: Main
- Dimensions: 11ft 4in x 15ft 2in
Bedroom 3
- Level: Main
- Dimensions: 19ft 3in x 19ft 5in
Bedroom 4
- Level: Main
- Dimensions: 19ft 7in x 13ft 0in
Other
- Level: Main
- Dimensions: 20ft 0in x 11ft 4in
Other
- Area: 680
Additional room
- Description: Inground Pool
- Level: Main
- Dimensions: 32ft 0in x 16ft 0in
Additional room 2
- Description: Inground Pool Room
- Level: Main
- Dimensions: 43ft 3in x 27ft 7in
Family room
- Level: Main
- Dimensions: 19ft 6in x 13ft 8in
Kitchen
- Level: Main
- Dimensions: 19ft 5in x 11ft 5in
Laundry
- Level: Main
- Dimensions: 9ft 1in x 7ft 6in
Living room
- Level: Main
- Dimensions: 23ft 4in x 23ft 1in
Main level
- Area: 3805
Heating
- Forced Air
Cooling
- Zoned, Central Air
Appliances
- Included: Dishwasher, Disposal, Dryer, Range, Refrigerator, Washer
Features
- Basement: Full,Partially Finished
- Number of fireplaces: 1
- Fireplace features: Family Room, Wood Burning
Interior area
- Total structure area: 3,805
- Total interior livable area: 4,485 sqft
Property
Parking
- Total spaces: 2
- Parking features: Attached, Garage, Parking Pad, Paved
- Attached garage spaces: 2
- Has uncovered spaces: Yes
Accessibility
- Accessibility features: Accessible Elevator Installed, Emergency Intercom, Handicap Access, Roll-In Shower, Customized Wheelchair Accessible, Accessible Doors, Accessible Hallway(s)
Features
- Patio & porch: Porch
- Pool features: In Ground
Lot
- Features: Cul-De-Sac
Details
- Parcel number: 2205.0455031
Construction
Type & style
- Home type: SingleFamily
- Architectural style: Ranch
- Property subtype: Single Family Residence, Residential
Materials
- Frame, Brick, Cedar
- Foundation: Concrete Perimeter
- Roof: Shingle
Condition
- New construction: No
- Year built: 1971
Utilities & green energy
- Sewer: Public Sewer
- Water: Public
Community & neighborhood
Location
- Region: Springfield
- Subdivision: Cherry Hills
Other
Other facts
- Road surface type: Other
Price history
| Date | Event | Price |
|---|---|---|
| 9/16/2025 | Sold | $175,000-12.5%$39/sqft |
Source: | ||
| 8/15/2025 | Pending sale | $199,900$45/sqft |
Source: | ||
| 8/14/2025 | Listed for sale | $199,900$45/sqft |
Source: | ||
| 8/13/2025 | Pending sale | $199,900$45/sqft |
Source: | ||
| 8/13/2025 | Listed for sale | $199,900$45/sqft |
Source: | ||
Public tax history
| Year | Property taxes | Tax assessment |
|---|---|---|
| 2024 | $9,165 +5% | $120,110 +9.5% |
| 2023 | $8,727 +4.6% | $109,709 +5.4% |
| 2022 | $8,340 +3.9% | $104,068 +3.9% |
Find assessor info on the county website
Neighborhood: 62704
Nearby schools
GreatSchools rating
- 5/10Butler Elementary SchoolGrades: K-5Distance: 0.7 mi
- 3/10Benjamin Franklin Middle SchoolGrades: 6-8Distance: 0.2 mi
- 2/10Springfield Southeast High SchoolGrades: 9-12Distance: 2.9 mi

Get pre-qualified for a loan
At Zillow Home Loans, we can pre-qualify you in as little as 5 minutes with no impact to your credit score.An equal housing lender. NMLS #10287.



