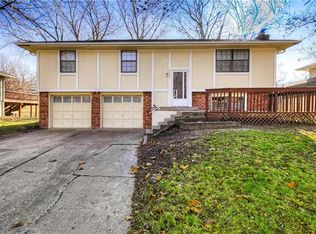Sold
Price Unknown
2320 SW Keystone Dr, Blue Springs, MO 64014
3beds
1,413sqft
Single Family Residence
Built in 1979
8,400 Square Feet Lot
$218,600 Zestimate®
$--/sqft
$1,958 Estimated rent
Home value
$218,600
$208,000 - $230,000
$1,958/mo
Zestimate® history
Loading...
Owner options
Explore your selling options
What's special
Welcome to this beautifully updated Raised Ranch that combines comfort and convenience! This inviting home features a bright dining space with deck access, perfect for entertaining. The finished walk-out lower level offers a spacious recreation room with a half bath and laundry room making it ideal for relaxation and everyday living. You'll appreciate the newer HVAC system for year-round comfort. Enjoy outdoor entertaining on the deck that overlooks a fully fenced backyard or take in the serene views of the green space at Keystone Park just beyond your property. Don’t miss your chance to make this lovely home yours!
Zillow last checked: 8 hours ago
Listing updated: July 02, 2025 at 03:46pm
Listing Provided by:
Megan Blake 660-815-5563,
Heritage Realty
Bought with:
Giap Phung, 2022004903
Platinum Realty LLC
Source: Heartland MLS as distributed by MLS GRID,MLS#: 2545063
Facts & features
Interior
Bedrooms & bathrooms
- Bedrooms: 3
- Bathrooms: 3
- Full bathrooms: 2
- 1/2 bathrooms: 1
Primary bedroom
- Features: Carpet, Ceiling Fan(s)
- Level: First
- Area: 165 Square Feet
- Dimensions: 15 x 11
Bedroom 2
- Features: Carpet
- Level: First
- Area: 108 Square Feet
- Dimensions: 12 x 9
Bedroom 3
- Level: First
- Area: 90 Square Feet
- Dimensions: 10 x 9
Great room
- Features: Fireplace, Laminate Counters
- Level: First
- Area: 180 Square Feet
- Dimensions: 15 x 12
Kitchen
- Features: Ceiling Fan(s), Ceramic Tiles
- Level: First
- Area: 99 Square Feet
- Dimensions: 11 x 9
Laundry
- Level: Basement
- Area: 99 Square Feet
- Dimensions: 11 x 9
Recreation room
- Features: Carpet, Ceiling Fan(s)
- Level: Basement
- Area: 231 Square Feet
- Dimensions: 21 x 11
Heating
- Forced Air
Cooling
- Electric
Appliances
- Included: Dishwasher, Disposal, Dryer, Refrigerator, Built-In Electric Oven
- Laundry: In Basement, Laundry Room
Features
- Ceiling Fan(s), Painted Cabinets, Pantry
- Basement: Finished,Full,Walk-Out Access
- Number of fireplaces: 1
- Fireplace features: Great Room
Interior area
- Total structure area: 1,413
- Total interior livable area: 1,413 sqft
- Finished area above ground: 1,068
- Finished area below ground: 345
Property
Parking
- Total spaces: 2
- Parking features: Attached, Garage Door Opener, Garage Faces Front
- Attached garage spaces: 2
Features
- Patio & porch: Deck
- Fencing: Wood
Lot
- Size: 8,400 sqft
- Features: Adjoin Greenspace, City Lot
Details
- Parcel number: 41340110700000000
Construction
Type & style
- Home type: SingleFamily
- Architectural style: Traditional
- Property subtype: Single Family Residence
Materials
- Brick/Mortar
- Roof: Composition
Condition
- Year built: 1979
Utilities & green energy
- Sewer: Public Sewer
- Water: Public
Community & neighborhood
Location
- Region: Blue Springs
- Subdivision: Keystone Estates
HOA & financial
HOA
- Has HOA: No
Other
Other facts
- Listing terms: Cash,Conventional
- Ownership: Private
- Road surface type: Paved
Price history
| Date | Event | Price |
|---|---|---|
| 9/17/2025 | Listing removed | $2,090$1/sqft |
Source: Zillow Rentals | ||
| 9/15/2025 | Price change | $2,090-11.1%$1/sqft |
Source: Zillow Rentals | ||
| 8/29/2025 | Listed for rent | $2,350$2/sqft |
Source: Zillow Rentals | ||
| 7/2/2025 | Sold | -- |
Source: | ||
| 6/3/2025 | Pending sale | $220,000$156/sqft |
Source: | ||
Public tax history
| Year | Property taxes | Tax assessment |
|---|---|---|
| 2024 | $3,016 +2% | $36,970 |
| 2023 | $2,958 +23.7% | $36,970 +40% |
| 2022 | $2,391 +0.1% | $26,410 |
Find assessor info on the county website
Neighborhood: 64014
Nearby schools
GreatSchools rating
- 9/10Daniel Young Elementary SchoolGrades: PK-5Distance: 0.2 mi
- 6/10Moreland Ridge Middle SchoolGrades: 6-8Distance: 0.9 mi
- 8/10Blue Springs South High SchoolGrades: 9-12Distance: 0.9 mi
Schools provided by the listing agent
- Elementary: Daniel Young
- Middle: Moreland Ridge
- High: Blue Springs South
Source: Heartland MLS as distributed by MLS GRID. This data may not be complete. We recommend contacting the local school district to confirm school assignments for this home.
Get a cash offer in 3 minutes
Find out how much your home could sell for in as little as 3 minutes with a no-obligation cash offer.
Estimated market value
$218,600
Get a cash offer in 3 minutes
Find out how much your home could sell for in as little as 3 minutes with a no-obligation cash offer.
Estimated market value
$218,600
