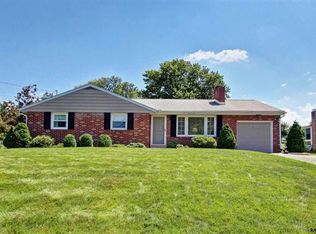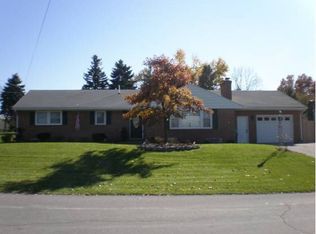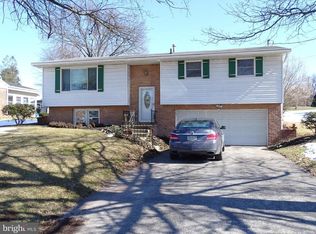Sold for $275,000
$275,000
2320 Sycamore Rd, York, PA 17408
3beds
1,334sqft
Single Family Residence
Built in 1956
0.26 Acres Lot
$278,700 Zestimate®
$206/sqft
$1,687 Estimated rent
Home value
$278,700
$262,000 - $298,000
$1,687/mo
Zestimate® history
Loading...
Owner options
Explore your selling options
What's special
Welcome to this 3-bedroom Ranch home. Updated Hickory kitchen and bathroom with double vanity. Hardwood floors throughout. Fireplace in living room and in unfinished lower level. This space is perfect for a family room or add a 4th bedroom. Has oversized rooms and plenty of storage. Cute patio awaits sitting and enjoying a morning coffee. New roof, move in ready. Close to stores, medical facilities and schools. This could be your next home.
Zillow last checked: 8 hours ago
Listing updated: July 19, 2025 at 12:29am
Listed by:
JOY DANIELS 717-724-5736,
Joy Daniels Real Estate Group, Ltd
Bought with:
Susan Spahr, RS329262
Core Partners Realty LLC
Source: Bright MLS,MLS#: PAYK2082986
Facts & features
Interior
Bedrooms & bathrooms
- Bedrooms: 3
- Bathrooms: 1
- Full bathrooms: 1
- Main level bathrooms: 1
- Main level bedrooms: 3
Primary bedroom
- Features: Flooring - Carpet, Flooring - HardWood, Ceiling Fan(s)
- Level: Main
- Area: 154 Square Feet
- Dimensions: 11 x 14
Bedroom 2
- Features: Flooring - HardWood
- Level: Main
- Area: 110 Square Feet
- Dimensions: 11 x 10
Bedroom 3
- Features: Flooring - HardWood
- Level: Main
- Area: 140 Square Feet
- Dimensions: 14 x 10
Dining room
- Features: Flooring - Ceramic Tile
- Level: Main
- Area: 117 Square Feet
- Dimensions: 9 x 13
Other
- Features: Flooring - Ceramic Tile, Double Sink
- Level: Main
- Area: 80 Square Feet
- Dimensions: 8 x 10
Kitchen
- Features: Flooring - Ceramic Tile
- Level: Main
- Area: 156 Square Feet
- Dimensions: 12 x 13
Living room
- Features: Fireplace - Other
- Level: Main
- Area: 403 Square Feet
- Dimensions: 31 x 13
Living room
- Features: Flooring - HardWood, Fireplace - Gas, Ceiling Fan(s)
- Level: Main
- Area: 286 Square Feet
- Dimensions: 22 x 13
Heating
- Forced Air, Natural Gas
Cooling
- Central Air, Electric
Appliances
- Included: Refrigerator, Oven/Range - Gas, Dishwasher, Dryer, Washer, Gas Water Heater
- Laundry: In Basement
Features
- Basement: Full,Sump Pump,Unfinished
- Number of fireplaces: 2
Interior area
- Total structure area: 2,634
- Total interior livable area: 1,334 sqft
- Finished area above ground: 1,334
- Finished area below ground: 0
Property
Parking
- Total spaces: 1
- Parking features: Garage Faces Front, Attached, Off Street, On Street
- Attached garage spaces: 1
- Has uncovered spaces: Yes
Accessibility
- Accessibility features: None
Features
- Levels: One
- Stories: 1
- Patio & porch: Porch
- Exterior features: Lighting
- Pool features: None
Lot
- Size: 0.26 Acres
- Features: Level, Landscaped, Cleared
Details
- Additional structures: Above Grade, Below Grade
- Parcel number: 510001200580000000
- Zoning: RESIDENTIAL
- Special conditions: Standard
Construction
Type & style
- Home type: SingleFamily
- Architectural style: Ranch/Rambler
- Property subtype: Single Family Residence
Materials
- Frame, Aluminum Siding, Brick
- Foundation: Block
- Roof: Composition
Condition
- New construction: No
- Year built: 1956
Utilities & green energy
- Electric: 200+ Amp Service
- Sewer: Public Sewer
- Water: Public
Community & neighborhood
Location
- Region: York
- Subdivision: Shiloh
- Municipality: WEST MANCHESTER TWP
Other
Other facts
- Listing agreement: Exclusive Right To Sell
- Listing terms: FHA,Conventional,VA Loan,Cash
- Ownership: Fee Simple
Price history
| Date | Event | Price |
|---|---|---|
| 7/18/2025 | Sold | $275,000$206/sqft |
Source: | ||
| 6/19/2025 | Pending sale | $275,000$206/sqft |
Source: | ||
| 6/5/2025 | Listed for sale | $275,000+85.8%$206/sqft |
Source: | ||
| 10/26/2006 | Sold | $148,000$111/sqft |
Source: Public Record Report a problem | ||
Public tax history
| Year | Property taxes | Tax assessment |
|---|---|---|
| 2025 | $3,659 +2.5% | $106,720 |
| 2024 | $3,568 | $106,720 |
| 2023 | $3,568 +3.1% | $106,720 |
Find assessor info on the county website
Neighborhood: Shiloh
Nearby schools
GreatSchools rating
- 7/10Trimmer El SchoolGrades: 2,4-5Distance: 0.7 mi
- 4/10West York Area Middle SchoolGrades: 6-8Distance: 2.6 mi
- 6/10West York Area High SchoolGrades: 9-12Distance: 2.4 mi
Schools provided by the listing agent
- High: West York Area
- District: West York Area
Source: Bright MLS. This data may not be complete. We recommend contacting the local school district to confirm school assignments for this home.
Get pre-qualified for a loan
At Zillow Home Loans, we can pre-qualify you in as little as 5 minutes with no impact to your credit score.An equal housing lender. NMLS #10287.
Sell with ease on Zillow
Get a Zillow Showcase℠ listing at no additional cost and you could sell for —faster.
$278,700
2% more+$5,574
With Zillow Showcase(estimated)$284,274


