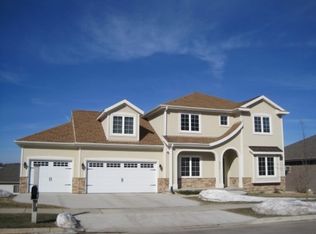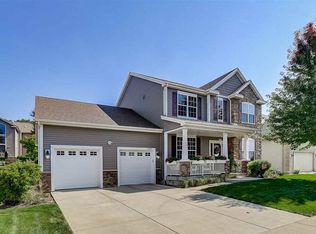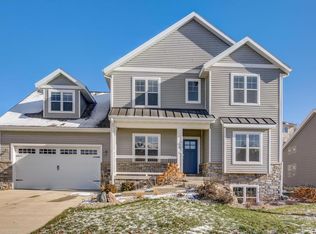Closed
$885,000
2320 Trevor Way, Madison, WI 53719
5beds
3,845sqft
Single Family Residence
Built in 2011
9,583.2 Square Feet Lot
$887,500 Zestimate®
$230/sqft
$3,729 Estimated rent
Home value
$887,500
$843,000 - $932,000
$3,729/mo
Zestimate® history
Loading...
Owner options
Explore your selling options
What's special
Designed for Living, Built to Impress. This custom walkout ranch blends luxury & comfort effortlessly. With 5 beds, 3 full baths, & 3,845 sqft, the home features soaring ceilings, Tigerwood floors, built-in speakers, solar tubes, & cathedral-like windows that flood every space with natural light. The primary suite is a private retreat of pure indulgence, boasting a tiled shower, soaking tub, dual vanity, & a walk-in closet that redefines space. The kitchen is a masterpiece of rich Amish cherry cabinets, sleek granite counters, & updated stainless steel appliances, all set against a backdrop of breathtaking views. Downstairs, a walkout level with 2 oversized bedrooms, extra-large closets, a media room, & patio access. Tucked on a private road, minutes from Epic & parks. This is lux living!
Zillow last checked: 8 hours ago
Listing updated: May 23, 2025 at 08:21pm
Listed by:
Matt Winzenried Real Estate Team info@mattwinz.com,
Realty Executives Cooper Spransy,
John David Vasquez 608-770-4322,
Realty Executives Cooper Spransy
Bought with:
Kelly Byers
Source: WIREX MLS,MLS#: 1995090 Originating MLS: South Central Wisconsin MLS
Originating MLS: South Central Wisconsin MLS
Facts & features
Interior
Bedrooms & bathrooms
- Bedrooms: 5
- Bathrooms: 3
- Full bathrooms: 3
- Main level bedrooms: 3
Primary bedroom
- Level: Main
- Area: 255
- Dimensions: 17 x 15
Bedroom 2
- Level: Main
- Area: 182
- Dimensions: 13 x 14
Bedroom 3
- Level: Main
- Area: 176
- Dimensions: 11 x 16
Bedroom 4
- Level: Lower
- Area: 252
- Dimensions: 14 x 18
Bedroom 5
- Level: Lower
- Area: 273
- Dimensions: 13 x 21
Bathroom
- Features: At least 1 Tub, Master Bedroom Bath: Full, Master Bedroom Bath, Master Bedroom Bath: Walk-In Shower, Master Bedroom Bath: Tub/No Shower
Family room
- Level: Lower
- Area: 575
- Dimensions: 23 x 25
Kitchen
- Level: Main
- Area: 182
- Dimensions: 13 x 14
Living room
- Level: Main
- Area: 361
- Dimensions: 19 x 19
Heating
- Natural Gas, Electric, Forced Air, Zoned
Cooling
- Central Air
Appliances
- Included: Range/Oven, Refrigerator, Dishwasher, Microwave, Disposal, Washer, Dryer, Water Softener
Features
- Walk-In Closet(s), Cathedral/vaulted ceiling, High Speed Internet, Pantry, Kitchen Island
- Flooring: Wood or Sim.Wood Floors
- Basement: Full,Exposed,Full Size Windows,Walk-Out Access,Finished,Sump Pump,8'+ Ceiling,Concrete
Interior area
- Total structure area: 3,845
- Total interior livable area: 3,845 sqft
- Finished area above ground: 2,402
- Finished area below ground: 1,443
Property
Parking
- Total spaces: 3
- Parking features: 3 Car, Attached
- Attached garage spaces: 3
Features
- Levels: One
- Stories: 1
- Patio & porch: Deck, Patio
Lot
- Size: 9,583 sqft
- Features: Sidewalks
Details
- Parcel number: 060803115034
- Zoning: Res
- Special conditions: Arms Length
Construction
Type & style
- Home type: SingleFamily
- Architectural style: Ranch
- Property subtype: Single Family Residence
Materials
- Vinyl Siding, Stone
Condition
- 11-20 Years
- New construction: No
- Year built: 2011
Utilities & green energy
- Sewer: Public Sewer
- Water: Public
- Utilities for property: Cable Available
Community & neighborhood
Location
- Region: Madison
- Subdivision: Hawk's Creek
- Municipality: Madison
Price history
| Date | Event | Price |
|---|---|---|
| 5/23/2025 | Sold | $885,000-1.1%$230/sqft |
Source: | ||
| 3/17/2025 | Contingent | $895,000$233/sqft |
Source: | ||
| 3/13/2025 | Listed for sale | $895,000-0.6%$233/sqft |
Source: | ||
| 3/13/2025 | Listing removed | $900,000$234/sqft |
Source: | ||
| 1/9/2025 | Listed for sale | $900,000+774.6%$234/sqft |
Source: | ||
Public tax history
| Year | Property taxes | Tax assessment |
|---|---|---|
| 2024 | $12,266 +2% | $626,600 +5% |
| 2023 | $12,024 | $596,800 +13% |
| 2022 | -- | $528,100 +10% |
Find assessor info on the county website
Neighborhood: 53719
Nearby schools
GreatSchools rating
- 7/10Olson Elementary SchoolGrades: PK-5Distance: 1.5 mi
- 4/10Toki Middle SchoolGrades: 6-8Distance: 2.5 mi
- 8/10Memorial High SchoolGrades: 9-12Distance: 2.7 mi
Schools provided by the listing agent
- Elementary: Olson
- Middle: Toki
- High: Memorial
- District: Madison
Source: WIREX MLS. This data may not be complete. We recommend contacting the local school district to confirm school assignments for this home.

Get pre-qualified for a loan
At Zillow Home Loans, we can pre-qualify you in as little as 5 minutes with no impact to your credit score.An equal housing lender. NMLS #10287.
Sell for more on Zillow
Get a free Zillow Showcase℠ listing and you could sell for .
$887,500
2% more+ $17,750
With Zillow Showcase(estimated)
$905,250

