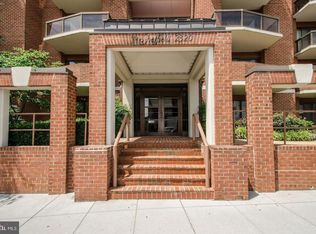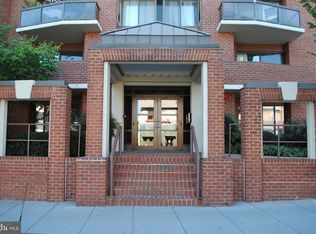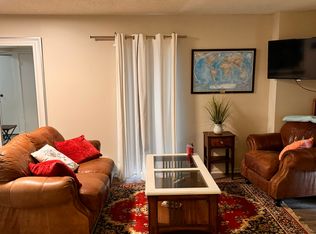Corner End Unit (West facing) at sought after Sheffield Condominium. Unit 213 Welcomes you Home with beautiful wide-plank flooring, New Benjamin Moore Paint & Designer Lighting fixtures. The open concept "L" shaped Kitchen with additional window is larger than most condo units and is outfitted with Stainless Appliances, Shaker Cabinetry + upgraded KitchenAid Dishwasher. Inviting Living Room with private West Facing Balcony overlooking The Sheffield's Garden. Spacious Bedroom with 2 great closets - one is a Walk-In. The Bathroom features Brand New Carrara Marvi Quartz, Marble flooring and includes your upgraded Front Loading Washer/Dryer! Building Extra Storage Unit conveys on P Level. The Sheffield features must-see DC views on the Rooftop Deck and is Pet friendly to 25 pounds. ***Sheffield GARAGE PARKING Available*** - Ask Seller's Agent for Details! Minutes to DC's Best Restaurants, Retail, Entertainment and DCA National Airport. Brand New Whole Foods across the Street on Wisconsin Avenue + Wegman's Just Opened minutes North on Wisconsin. VA Approved. Listed by RE/MAX Allegiance Georgetown, Keegan Dufresne
This property is off market, which means it's not currently listed for sale or rent on Zillow. This may be different from what's available on other websites or public sources.




