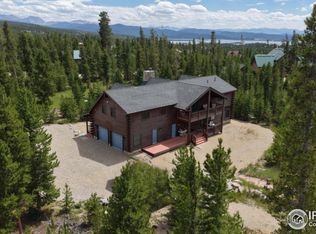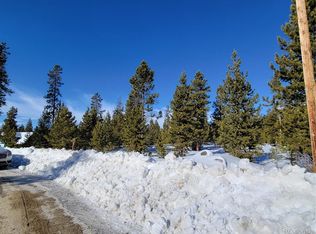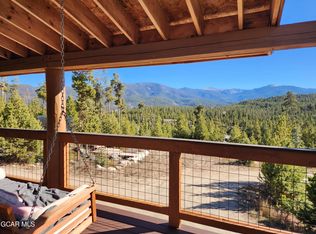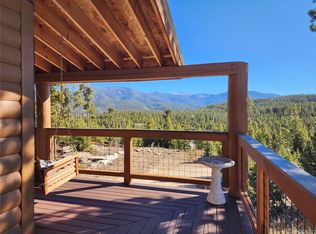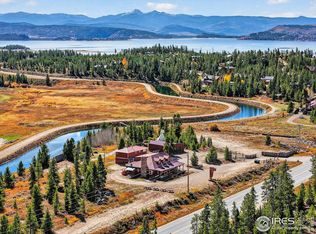Nestled on 2.8 pristine treed acres, this impeccably maintained 6-bedroom, 4-bath custom log home offers an unrivaled Colorado mountain living experience. With over 4,600-square-feet of finished living space, experience modern convenience with the rustic charm of logs, exposed beams and hickory hardwood floors. The spacious great room features soaring vaulted ceilings and a beautiful wood burning fireplace with floor to ceiling river rock. Gourmet kitchen and dining room overlooking the beautiful great room. Oversized, 2 car attached garage and plenty of additional parking. Bring your toys! Enjoy peaceful mornings or an evening of entertaining on one of four decks around the house. Located just minutes from Grand Lake's charming village and the western to Rocky Mountain National Park.
Active
$1,795,000
315 GCR 4454, Grand Lake, CO 80447
6beds
4,648sqft
Est.:
Single Family Residence
Built in 2004
2.8 Acres Lot
$1,651,400 Zestimate®
$386/sqft
$-- HOA
What's special
Custom log homePristine treed acresRustic charm of logsSoaring vaulted ceilingsGourmet kitchenWood burning fireplaceHickory hardwood floors
- 237 days |
- 250 |
- 9 |
Zillow last checked: 8 hours ago
Listing updated: December 17, 2025 at 10:05am
Listed by:
Shannon N Conry 303-588-1812,
Re/Max Alliance,
Member Non,
NON-MEMBER AGENCY
Source: GCBOR,MLS#: 25-557
Tour with a local agent
Facts & features
Interior
Bedrooms & bathrooms
- Bedrooms: 6
- Bathrooms: 4
- Full bathrooms: 3
- 3/4 bathrooms: 1
Primary bedroom
- Description: Primary Master Suite
- Level: Upper
- Area: 400 Square Feet
- Dimensions: 20.00 x 20.00
Bedroom 2
- Description: Bedroom 2
- Level: Main
- Area: 154 Square Feet
- Dimensions: 11.00 x 14.00
Bedroom 3
- Description: Bedroom 3
- Level: Main
- Area: 154 Square Feet
- Dimensions: 11.00 x 14.00
Bedroom 4
- Description: Bedroom 4
- Level: Upper
- Area: 729 Square Feet
- Dimensions: 27.00 x 27.00
Kitchen
- Description: Kitchen
- Level: Main
- Area: 84 Square Feet
- Dimensions: 12.00 x 7.00
Laundry
- Description: Washer And Dryer Included
- Level: Main
- Area: 90 Square Feet
- Dimensions: 15.00 x 6.00
Other
- Description: Bedroom 5
- Level: Basement
- Area: 221 Square Feet
- Dimensions: 17.00 x 13.00
Other
- Description: Bedroom 6
- Level: Basement
- Area: 168 Square Feet
- Dimensions: 12.00 x 14.00
Other
- Description: Loft
- Level: Upper
- Area: 400 Square Feet
- Dimensions: 25.00 x 16.00
Other
- Description: Great Room
- Level: Main
- Area: 360 Square Feet
- Dimensions: 20.00 x 18.00
Heating
- Forced Air, Propane Gas, Fireplace(s)
Features
- Ceiling Fan(s), Eat-in Kitchen, Loft, Master Bedroom, Master Suite, Open Floorplan, Vaulted Ceiling(s), Walk-In Closet(s)
- Flooring: Hardwood
- Basement: Finished
- Has fireplace: Yes
- Fireplace features: Family Room
Interior area
- Total structure area: 6,296
- Total interior livable area: 4,648 sqft
Video & virtual tour
Property
Parking
- Total spaces: 2
- Parking features: Additional Parking
- Attached garage spaces: 2
Features
- Levels: Two
- Stories: 2
- Patio & porch: Deck
Lot
- Size: 2.8 Acres
- Features: Level, Trees, Many Trees
Details
- Parcel number: 119123107011
Construction
Type & style
- Home type: SingleFamily
- Property subtype: Single Family Residence
Materials
- Frame, Log, Post & Beam, Rock
Condition
- New construction: No
- Year built: 2004
Community & HOA
Community
- Security: Security System
- Subdivision: Shadow Mountain Estates
HOA
- Has HOA: No
Location
- Region: Grand Lake
Financial & listing details
- Price per square foot: $386/sqft
- Tax assessed value: $1,875,340
- Annual tax amount: $6,844
- Date on market: 5/15/2025
- Cumulative days on market: 239 days
- Inclusions: W/D Hookup, Refrigerator, Range, Oven, Microwave, Furniture, Dishwasher
- Lease term: Short Term Lease
Estimated market value
$1,651,400
$1.57M - $1.73M
$4,890/mo
Price history
Price history
| Date | Event | Price |
|---|---|---|
| 8/30/2025 | Price change | $1,795,000-5.3%$386/sqft |
Source: GCBOR #25-557 Report a problem | ||
| 7/15/2025 | Price change | $1,895,000-5%$408/sqft |
Source: GCBOR #25-557 Report a problem | ||
| 5/15/2025 | Listed for sale | $1,995,000-9.1%$429/sqft |
Source: GCBOR #25-557 Report a problem | ||
| 12/16/2024 | Listing removed | $2,195,000$472/sqft |
Source: GCBOR #24-687 Report a problem | ||
| 6/2/2024 | Listed for sale | $2,195,000+10%$472/sqft |
Source: GCBOR #24-687 Report a problem | ||
Public tax history
Public tax history
| Year | Property taxes | Tax assessment |
|---|---|---|
| 2024 | $6,844 +18.1% | $125,650 -3% |
| 2023 | $5,796 -4.2% | $129,570 +36.2% |
| 2022 | $6,050 | $95,120 -2.8% |
Find assessor info on the county website
BuyAbility℠ payment
Est. payment
$10,162/mo
Principal & interest
$9010
Home insurance
$628
Property taxes
$524
Climate risks
Neighborhood: 80447
Nearby schools
GreatSchools rating
- 3/10Granby Elementary SchoolGrades: PK-5Distance: 9.4 mi
- 7/10East Grand Middle SchoolGrades: 6-8Distance: 9.1 mi
- 4/10Middle Park High SchoolGrades: 9-12Distance: 8.9 mi
Schools provided by the listing agent
- Elementary: Granby
- Middle: East Grand
- High: Middle Park
Source: GCBOR. This data may not be complete. We recommend contacting the local school district to confirm school assignments for this home.
- Loading
- Loading
