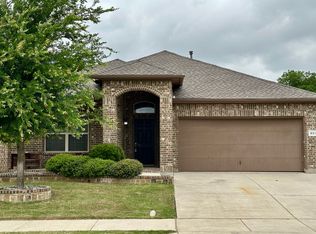Sold
Price Unknown
2321 Boot Jack Rd, Fort Worth, TX 76177
4beds
2,051sqft
Single Family Residence
Built in 2017
5,706.36 Square Feet Lot
$361,300 Zestimate®
$--/sqft
$2,473 Estimated rent
Home value
$361,300
$340,000 - $383,000
$2,473/mo
Zestimate® history
Loading...
Owner options
Explore your selling options
What's special
Beautiful move-in ready home equipped with great curb appeal, pride in ownership and located on a greenbelt! Energy efficient, open layout, and a gourmet kitchen featuring an oversized island with space for seating. Equipped with an abundance of cabinetry with sprawling granite countertops. Large open dining large enough for your dining furniture and room to create your own coffee bar, or set up a side table- options are endless! Oversized owner's suite offers space for either a sitting area or optional desk area and a private en suite with dual vanities, large shower, soaking tub & a walk in closet sure to make you smile! Let's not forget the ready to go workout space located in the garage- equipped with matting and a top of the line squat rack. Located within a golf course community, walking distance to an open park area, playground and community pool! Zoned for the award winning Northwest ISD with all three schools only about a mile away! Conveniently located near tons of dining, shopping and entertainment options, along with spectacular accessibility- with easy access to Highway 114 and I-35, commuting is a breeze! Additionally, the HOA hosts year-round events, offering plenty of opportunities for residents to connect and enjoy community activities. This is More Than a Home—It’s a Lifestyle!
Zillow last checked: 8 hours ago
Listing updated: June 19, 2025 at 07:45pm
Listed by:
Debbie Soriano 0761414,
Engel&Volkers Dallas Southlake 817-416-2700
Bought with:
Bret Whitfield
Engel & Volkers Dallas
Debbie Soriano, 0761414
Engel&Volkers Dallas Southlake
Source: NTREIS,MLS#: 20829585
Facts & features
Interior
Bedrooms & bathrooms
- Bedrooms: 4
- Bathrooms: 2
- Full bathrooms: 2
Primary bedroom
- Level: First
- Dimensions: 17 x 14
Living room
- Features: Ceiling Fan(s), Fireplace
- Level: First
- Dimensions: 20 x 18
Heating
- Central
Cooling
- Central Air
Appliances
- Included: Dishwasher, Gas Cooktop, Disposal, Gas Oven, Microwave
- Laundry: Laundry in Utility Room
Features
- Eat-in Kitchen, Granite Counters, High Speed Internet, Kitchen Island, Open Floorplan, Pantry, Smart Home, Walk-In Closet(s), Wired for Sound
- Flooring: Carpet, Ceramic Tile
- Has basement: No
- Number of fireplaces: 1
- Fireplace features: Gas Log, Living Room
Interior area
- Total interior livable area: 2,051 sqft
Property
Parking
- Total spaces: 4
- Parking features: Door-Single, Driveway, Garage Faces Front
- Attached garage spaces: 2
- Carport spaces: 2
- Covered spaces: 4
- Has uncovered spaces: Yes
Features
- Levels: One
- Stories: 1
- Patio & porch: Covered
- Exterior features: Lighting, Private Yard
- Pool features: None, Community
- Fencing: Fenced,Wood
Lot
- Size: 5,706 sqft
- Features: Greenbelt, Sprinkler System
Details
- Parcel number: R706194
Construction
Type & style
- Home type: SingleFamily
- Architectural style: Traditional,Detached
- Property subtype: Single Family Residence
Materials
- Brick
- Foundation: Slab
- Roof: Composition
Condition
- Year built: 2017
Utilities & green energy
- Sewer: Public Sewer
- Water: Public
- Utilities for property: Cable Available, Electricity Available, Natural Gas Available, Sewer Available, Separate Meters, Water Available
Community & neighborhood
Community
- Community features: Golf, Playground, Pool, Trails/Paths, Community Mailbox, Curbs, Sidewalks
Location
- Region: Fort Worth
- Subdivision: Oak Creek Trails Pha
HOA & financial
HOA
- Has HOA: Yes
- HOA fee: $500 annually
- Services included: All Facilities
- Association name: VCM
- Association phone: 972-612-2303
Other
Other facts
- Listing terms: Cash,Conventional,FHA,VA Loan
Price history
| Date | Event | Price |
|---|---|---|
| 5/12/2025 | Sold | -- |
Source: NTREIS #20829585 Report a problem | ||
| 5/8/2025 | Pending sale | $375,000$183/sqft |
Source: NTREIS #20829585 Report a problem | ||
| 5/5/2025 | Contingent | $375,000$183/sqft |
Source: NTREIS #20829585 Report a problem | ||
| 4/17/2025 | Price change | $375,000-3.2%$183/sqft |
Source: NTREIS #20829585 Report a problem | ||
| 4/4/2025 | Price change | $387,500-0.4%$189/sqft |
Source: NTREIS #20829585 Report a problem | ||
Public tax history
Tax history is unavailable.
Find assessor info on the county website
Neighborhood: 76177
Nearby schools
GreatSchools rating
- 6/10W R Hatfield Elementary SchoolGrades: PK-5Distance: 0.8 mi
- 7/10Gene Pike Middle SchoolGrades: 6-8Distance: 0.6 mi
- 6/10Northwest High SchoolGrades: 9-12Distance: 0.5 mi
Schools provided by the listing agent
- Elementary: Hatfield
- Middle: Pike
- High: Northwest
- District: Northwest ISD
Source: NTREIS. This data may not be complete. We recommend contacting the local school district to confirm school assignments for this home.
Get a cash offer in 3 minutes
Find out how much your home could sell for in as little as 3 minutes with a no-obligation cash offer.
Estimated market value
$361,300
