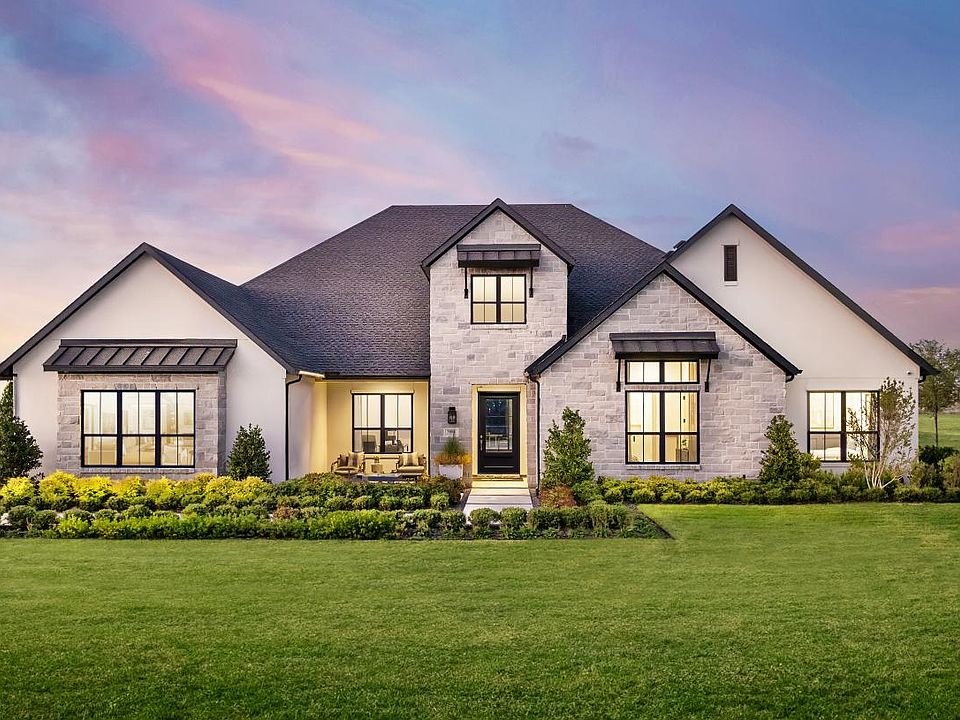Featuring ample space for entertaining and relaxing, the Vivia offers exceptional two-story living. An expansive foyer flows past a spacious media room and into the impressive great room with alluring views of the covered patio, adjacent dining room, and a bright casual dining area. Enhancing the well-equipped kitchen is a large center island with breakfast bar, plenty of counter and cabinet space, and a generous walk-in pantry. Tucked away off the main living space, the palatial primary bedroom suite features dual walk-in closets and a superb primary bath complete with dual vanities, a large soaking tub, a luxe shower with seat, linen storage, and a private water closet. Overlooking two sizable lofts on the second floor, the secondary bedrooms offer walk-in closets and private baths. An additional first-floor bedroom suite can be found off the foyer, and offers a walk-in closet and a private bath. The Vivia also features an ample office, a secluded flex room off the everyday entry, easily accessible laundry, powder rooms on both floors, and ample additional storage. Disclaimer: Photos are images only and should not be relied upon to confirm applicable features.
New construction
$1,625,000
2321 Council Springs Pass, Leander, TX 78641
5beds
6,021sqft
Single Family Residence
Built in 2025
-- sqft lot
$1,546,300 Zestimate®
$270/sqft
$-- HOA
Under construction (available June 2026)
Currently being built and ready to move in soon. Reserve today by contacting the builder.
What's special
Ample officeExpansive foyerWell-equipped kitchenLarge soaking tubLuxe shower with seatSecluded flex roomSpacious media room
This home is based on the Vivia plan.
Call: (737) 252-7330
- 18 days |
- 165 |
- 5 |
Likely to sell faster than
Zillow last checked: September 23, 2025 at 01:14pm
Listing updated: September 23, 2025 at 01:14pm
Listed by:
Toll Brothers
Source: Toll Brothers Inc.
Travel times
Facts & features
Interior
Bedrooms & bathrooms
- Bedrooms: 5
- Bathrooms: 7
- Full bathrooms: 5
- 1/2 bathrooms: 2
Interior area
- Total interior livable area: 6,021 sqft
Video & virtual tour
Property
Parking
- Total spaces: 4
- Parking features: Garage
- Garage spaces: 4
Features
- Levels: 2.0
- Stories: 2
Construction
Type & style
- Home type: SingleFamily
- Property subtype: Single Family Residence
Condition
- New Construction,Under Construction
- New construction: Yes
- Year built: 2025
Details
- Builder name: Toll Brothers
Community & HOA
Community
- Subdivision: Toll Brothers at Woodland Estates
Location
- Region: Leander
Financial & listing details
- Price per square foot: $270/sqft
- Date on market: 9/17/2025
About the community
Welcome to Toll Brothers at Woodland Estates, a luxury community of new single-family homes in Leander, TX. Toll Brothers at Woodland Estates showcases an intimate collection of new single-family homes on expansive one-acre home sites. Choose from an elevated selection of dynamic one- and two-story floor plans that feature modern design and offer top-tier options for personalization. Surrounded by a wide array of outdoor recreation including picturesque parks, lakes, and golf courses, this community is situated within the Leander Independent School District and offers easy access to shopping, dining, and commuter routes. Home price does not include any home site premium.
Source: Toll Brothers Inc.

