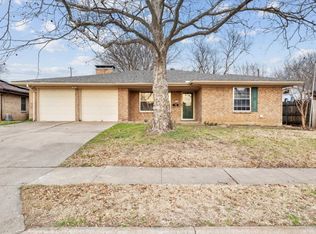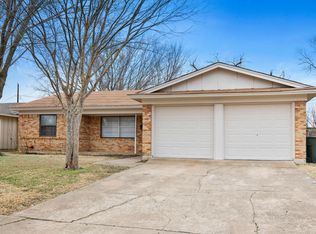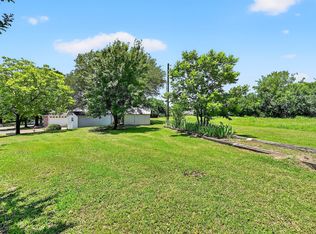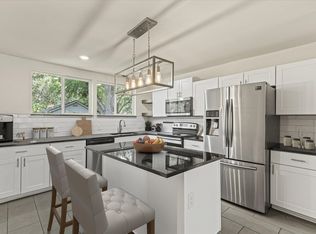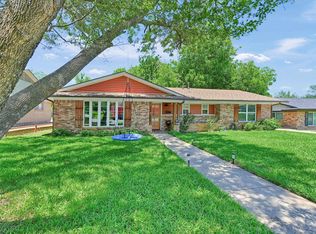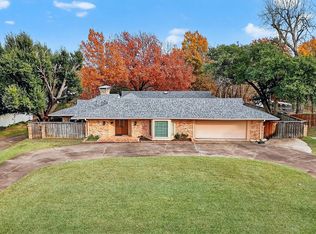Charming, Updated, and Full of Character—This One Has It All!
Step into this stunning single-story 4-bedroom, 2-bath home where style meets functionality and comfort. You'll love the open-concept layout, flooded with natural light and anchored by a cozy brick fireplace in the living area. Vaulted ceilings with a striking wood beam add warmth and architectural interest, creating a truly inviting space.
The beautifully updated kitchen features modern finishes and flows seamlessly into the main living and dining areas—perfect for entertaining or family gatherings. Need more space? A flexible bonus room and an enclosed, air-conditioned sunroom give you options for a home office, playroom, gym, or second living area.Out back, you’ll find a detached studio—ideal for a creative workspace or a private home office—as well as a convenient storage shed. Location is everything, and this one checks every box. Just a 2-minute drive or 8-minute stroll to the brand-new Fairview Elementary (opening for the 2025–2026 school year), and equally close to Fairview Park, which just underwent a $1.8M transformation. The park features baseball fields, the Splash Family Aquatic Center, and is home to the semi-pro Shadow Cats team—fun for all ages right in your neighborhood! With space, charm, and an unbeatable location—this is more than a home, it’s a lifestyle.
For sale
Price cut: $15K (12/12)
$275,000
2321 Diana Dr, Sherman, TX 75092
4beds
1,859sqft
Est.:
Single Family Residence
Built in 1968
7,797.24 Square Feet Lot
$270,200 Zestimate®
$148/sqft
$-- HOA
What's special
Flooded with natural lightFlexible bonus roomEnclosed air-conditioned sunroomBeautifully updated kitchenConvenient storage shedDetached studioOpen-concept layout
- 137 days |
- 412 |
- 26 |
Zillow last checked: 8 hours ago
Listing updated: December 12, 2025 at 09:41am
Listed by:
Christie Cannon 0456906 (903)287-7849,
Keller Williams Frisco Stars 972-712-9898,
Kim Bartholomew 0672572 832-236-1977,
Keller Williams Frisco Stars
Source: NTREIS,MLS#: 21023990
Tour with a local agent
Facts & features
Interior
Bedrooms & bathrooms
- Bedrooms: 4
- Bathrooms: 2
- Full bathrooms: 2
Primary bedroom
- Level: First
- Dimensions: 0 x 0
Living room
- Level: First
- Dimensions: 0 x 0
Heating
- Central
Cooling
- Central Air
Appliances
- Included: Double Oven, Dishwasher, Gas Cooktop, Disposal, Microwave, Refrigerator
- Laundry: Laundry in Utility Room
Features
- Chandelier, Decorative/Designer Lighting Fixtures, Granite Counters, High Speed Internet, Kitchen Island, Open Floorplan, Cable TV, Vaulted Ceiling(s)
- Flooring: Carpet, Ceramic Tile
- Windows: Window Coverings
- Has basement: No
- Number of fireplaces: 1
- Fireplace features: Living Room, Masonry
Interior area
- Total interior livable area: 1,859 sqft
Video & virtual tour
Property
Parking
- Total spaces: 2
- Parking features: Driveway, Garage Faces Front, Garage, Garage Door Opener
- Attached garage spaces: 2
- Has uncovered spaces: Yes
Features
- Levels: One
- Stories: 1
- Patio & porch: Covered
- Pool features: None
- Fencing: Back Yard,Wood
Lot
- Size: 7,797.24 Square Feet
- Features: Interior Lot, Landscaped, Subdivision, Few Trees
Details
- Parcel number: 156241
Construction
Type & style
- Home type: SingleFamily
- Architectural style: Traditional,Detached
- Property subtype: Single Family Residence
Materials
- Brick
- Foundation: Slab
- Roof: Composition
Condition
- Year built: 1968
Utilities & green energy
- Sewer: Public Sewer
- Water: Public
- Utilities for property: Electricity Available, Electricity Connected, Sewer Available, Water Available, Cable Available
Community & HOA
Community
- Features: Curbs
- Security: Smoke Detector(s)
- Subdivision: Northwood 3rd Add
HOA
- Has HOA: No
Location
- Region: Sherman
Financial & listing details
- Price per square foot: $148/sqft
- Tax assessed value: $287,881
- Annual tax amount: $6,130
- Date on market: 8/8/2025
- Cumulative days on market: 138 days
- Listing terms: Cash,Conventional,FHA,VA Loan
- Electric utility on property: Yes
Estimated market value
$270,200
$257,000 - $284,000
$1,784/mo
Price history
Price history
| Date | Event | Price |
|---|---|---|
| 12/12/2025 | Price change | $275,000-5.2%$148/sqft |
Source: NTREIS #21023990 Report a problem | ||
| 8/8/2025 | Listed for sale | $290,000$156/sqft |
Source: NTREIS #21023990 Report a problem | ||
| 5/22/2018 | Sold | -- |
Source: Agent Provided Report a problem | ||
Public tax history
Public tax history
| Year | Property taxes | Tax assessment |
|---|---|---|
| 2025 | -- | $287,881 +3% |
| 2024 | $2,400 -0.1% | $279,484 +10% |
| 2023 | $2,403 -36.8% | $254,076 +10% |
Find assessor info on the county website
BuyAbility℠ payment
Est. payment
$1,725/mo
Principal & interest
$1333
Property taxes
$296
Home insurance
$96
Climate risks
Neighborhood: 75092
Nearby schools
GreatSchools rating
- 7/10Fairview Elementary SchoolGrades: PK-5Distance: 0.3 mi
- 5/10Piner Middle SchoolGrades: 6-8Distance: 1.5 mi
- 4/10Sherman High SchoolGrades: 9-12Distance: 4 mi
Schools provided by the listing agent
- Elementary: Fairview
- Middle: Piner
- High: Sherman
- District: Sherman ISD
Source: NTREIS. This data may not be complete. We recommend contacting the local school district to confirm school assignments for this home.
- Loading
- Loading
